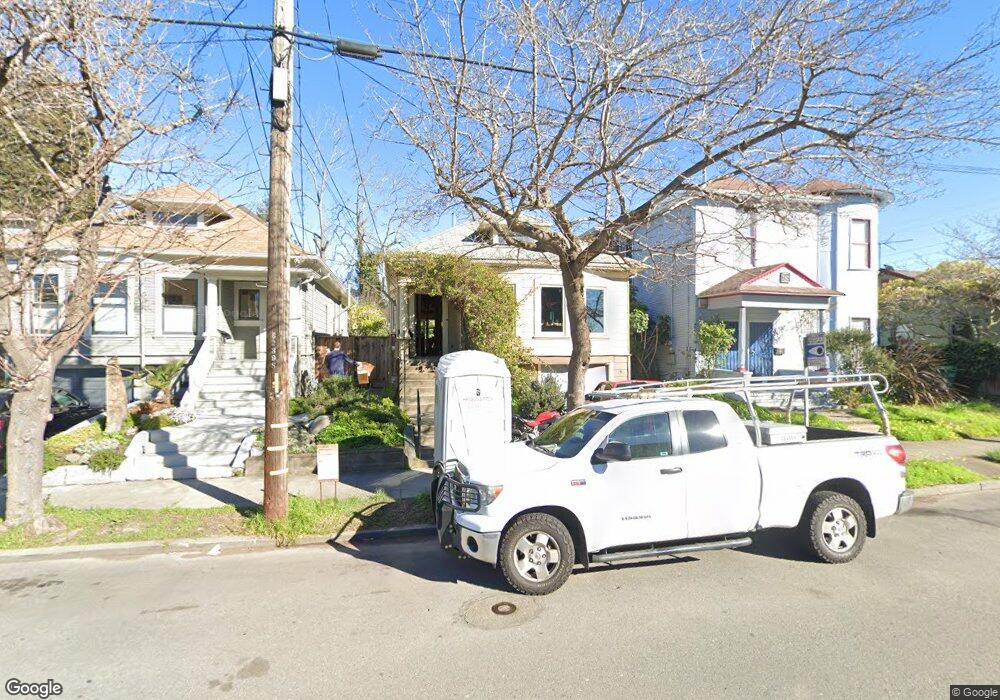3037 Ellis St Berkeley, CA 94703
South Berkeley NeighborhoodEstimated Value: $1,246,204 - $1,349,000
3
Beds
1
Bath
1,198
Sq Ft
$1,078/Sq Ft
Est. Value
About This Home
This home is located at 3037 Ellis St, Berkeley, CA 94703 and is currently estimated at $1,291,551, approximately $1,078 per square foot. 3037 Ellis St is a home located in Alameda County with nearby schools including Malcolm X Elementary School, Emerson Elementary School, and John Muir Elementary School.
Ownership History
Date
Name
Owned For
Owner Type
Purchase Details
Closed on
Jun 4, 2021
Sold by
Nguyen Linh T and Nguyen Miguel Gary
Bought by
Miguel Gary Mindlin and Nguyen Linh Thuy
Current Estimated Value
Purchase Details
Closed on
Oct 28, 2016
Sold by
Aldridge Linda and Jessup Nancy
Bought by
Miguel Gary M and Nguyen Linh T
Home Financials for this Owner
Home Financials are based on the most recent Mortgage that was taken out on this home.
Original Mortgage
$724,000
Outstanding Balance
$581,246
Interest Rate
3.42%
Mortgage Type
New Conventional
Estimated Equity
$710,305
Purchase Details
Closed on
Apr 14, 2004
Sold by
Young Thomas E
Bought by
Aldridge Linda and Jessup Nancy
Home Financials for this Owner
Home Financials are based on the most recent Mortgage that was taken out on this home.
Original Mortgage
$248,900
Interest Rate
5.39%
Mortgage Type
Purchase Money Mortgage
Purchase Details
Closed on
May 23, 2001
Sold by
Young Thomas E and Demello Margo G
Bought by
Young Thomas E
Home Financials for this Owner
Home Financials are based on the most recent Mortgage that was taken out on this home.
Original Mortgage
$183,100
Interest Rate
7.15%
Purchase Details
Closed on
Nov 7, 1997
Sold by
Hamilton Bessie E and Hamilton Greta C
Bought by
Young Thomas E
Home Financials for this Owner
Home Financials are based on the most recent Mortgage that was taken out on this home.
Original Mortgage
$154,400
Interest Rate
7.3%
Mortgage Type
FHA
Create a Home Valuation Report for This Property
The Home Valuation Report is an in-depth analysis detailing your home's value as well as a comparison with similar homes in the area
Home Values in the Area
Average Home Value in this Area
Purchase History
| Date | Buyer | Sale Price | Title Company |
|---|---|---|---|
| Miguel Gary Mindlin | -- | None Available | |
| Miguel Gary M | $905,000 | Old Republic Title Company | |
| Aldridge Linda | $423,000 | Old Republic Title Company | |
| Young Thomas E | -- | Chicago Title | |
| Young Thomas E | $159,000 | Old Republic Title Company | |
| Young Thomas E | -- | Old Republic Title Company |
Source: Public Records
Mortgage History
| Date | Status | Borrower | Loan Amount |
|---|---|---|---|
| Open | Miguel Gary M | $724,000 | |
| Previous Owner | Aldridge Linda | $248,900 | |
| Previous Owner | Young Thomas E | $183,100 | |
| Previous Owner | Young Thomas E | $154,400 |
Source: Public Records
Tax History Compared to Growth
Tax History
| Year | Tax Paid | Tax Assessment Tax Assessment Total Assessment is a certain percentage of the fair market value that is determined by local assessors to be the total taxable value of land and additions on the property. | Land | Improvement |
|---|---|---|---|---|
| 2025 | $14,696 | $1,220,306 | $435,210 | $792,096 |
| 2024 | $14,696 | $1,022,717 | $426,678 | $603,039 |
| 2023 | $14,404 | $1,009,527 | $418,312 | $591,215 |
| 2022 | $14,178 | $982,734 | $410,111 | $579,623 |
| 2021 | $14,232 | $963,331 | $402,071 | $568,260 |
| 2020 | $13,553 | $960,386 | $397,950 | $562,436 |
| 2019 | $13,112 | $941,562 | $390,150 | $551,412 |
| 2018 | $12,912 | $923,100 | $382,500 | $540,600 |
| 2017 | $12,464 | $905,000 | $375,000 | $530,000 |
| 2016 | $7,596 | $507,902 | $152,370 | $355,532 |
| 2015 | $7,495 | $500,273 | $150,082 | $350,191 |
| 2014 | $7,224 | $480,000 | $144,000 | $336,000 |
Source: Public Records
Map
Nearby Homes
- 1812 Woolsey St
- 1628 Tyler St
- 2926 Ellis St
- 1922 Woolsey St
- 3233 Ellis St
- 1538 Ashby Ave
- 1614 Russell St
- 3101 Sacramento St
- 3109 Sacramento St
- 2057 Emerson St
- 2829 California St
- 2918 Newbury St
- 3050 Shattuck Ave
- 1522 Harmon St
- 1540 Stuart St
- 2110 Ashby Ave
- 3030 Dohr St
- 2922 Stanton St
- 641 63rd St
- 808 61st St
- 3035 Ellis St
- 3039 Ellis St
- 1807 Prince St
- 3033 Ellis St Unit A
- 3033 Ellis St
- 3043 Ellis St
- 1811 Prince St
- 3029 Ellis St
- 1815 Prince St
- 3036 Harper St
- 3034 Harper St
- 3027 Ellis St
- 3028 Harper St
- 1817 Prince St Unit B
- 1817 Prince St
- 3025 Ellis St
- 3026 Harper St
- 1800 Prince St
- 3024 Harper St
- 1806 Prince St
