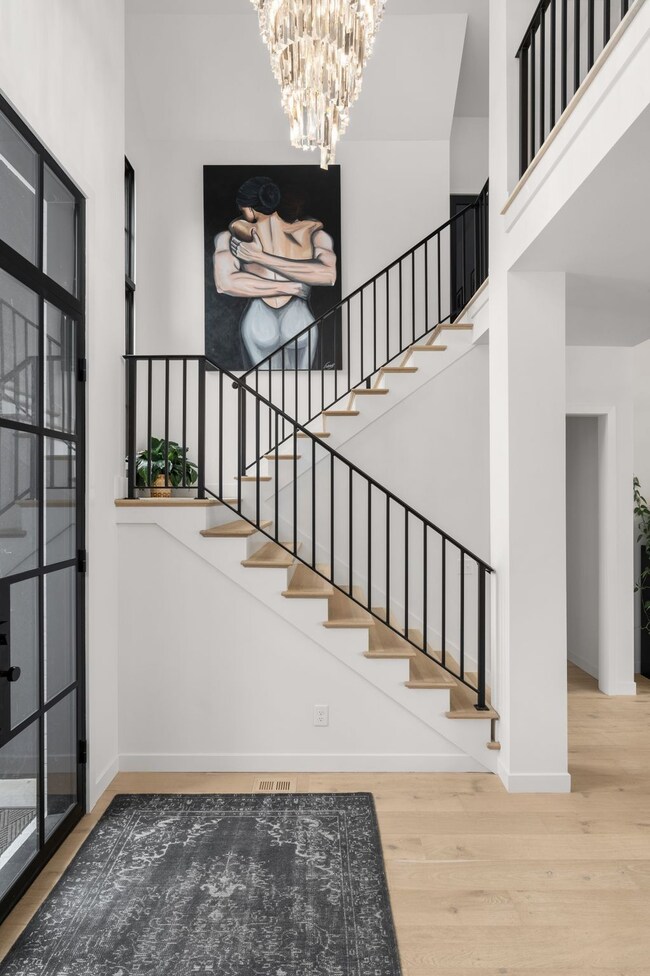
3037 Lakeshore Dr Old Hickory, TN 37138
Lakewood NeighborhoodHighlights
- Popular Property
- Boat Dock
- Contemporary Architecture
- Lake Front
- In Ground Pool
- Wood Flooring
About This Home
As of September 2024$50k Buyer Concession. The epitome of luxury lakeside living, this newly built custom residence by one of Nashville's top luxury builders. Sells fully furnished by Restoration Hardware. Perfectly situated in Davidson County, just 20 minutes from the Nissan Stadium, this exclusive neighborhood is the closest spot on the lake to downtown Nashville. Boat slip lift and jet ski lift included. The showroom garage adds an additional 900 heat/air sq ft. Soon to be gated community.
Last Agent to Sell the Property
Compass RE Brokerage Phone: 8652669805 License #368479 Listed on: 08/16/2024

Home Details
Home Type
- Single Family
Est. Annual Taxes
- $2,512
Year Built
- Built in 2023
Lot Details
- 0.44 Acre Lot
- Lot Dimensions are 99 x 144
- Lake Front
- Level Lot
HOA Fees
- $147 Monthly HOA Fees
Parking
- 3 Car Attached Garage
- Garage Door Opener
- Driveway
Home Design
- Contemporary Architecture
- Brick Exterior Construction
- Asphalt Roof
Interior Spaces
- 5,163 Sq Ft Home
- Property has 2 Levels
- Wet Bar
- Ceiling Fan
- 3 Fireplaces
- Gas Fireplace
- Great Room
- Combination Dining and Living Room
- Wood Flooring
- Lake Views
- Crawl Space
Kitchen
- Microwave
- Dishwasher
- Disposal
Bedrooms and Bathrooms
- 4 Bedrooms | 2 Main Level Bedrooms
- Walk-In Closet
Home Security
- Home Security System
- Fire and Smoke Detector
Outdoor Features
- In Ground Pool
- Docks
- Covered patio or porch
- Outdoor Gas Grill
Schools
- Dupont Elementary School
- Dupont Hadley Middle School
- Mcgavock Comp High School
Utilities
- Cooling Available
- Central Heating
- Underground Utilities
Listing and Financial Details
- Assessor Parcel Number 054090A00600CO
Community Details
Overview
- Association fees include exterior maintenance, ground maintenance, insurance
- Lakeshore Pointe Subdivision
Recreation
- Boat Dock
- Trails
Ownership History
Purchase Details
Home Financials for this Owner
Home Financials are based on the most recent Mortgage that was taken out on this home.Purchase Details
Home Financials for this Owner
Home Financials are based on the most recent Mortgage that was taken out on this home.Purchase Details
Similar Homes in Old Hickory, TN
Home Values in the Area
Average Home Value in this Area
Purchase History
| Date | Type | Sale Price | Title Company |
|---|---|---|---|
| Warranty Deed | $2,150,000 | None Listed On Document | |
| Warranty Deed | $282,500 | Tennessee Title Services Llc | |
| Warranty Deed | $149,900 | Southern Title Services Llc |
Mortgage History
| Date | Status | Loan Amount | Loan Type |
|---|---|---|---|
| Previous Owner | $900,000 | Credit Line Revolving | |
| Previous Owner | $100,000 | Credit Line Revolving | |
| Previous Owner | $1,099,000 | New Conventional | |
| Previous Owner | $1,020,000 | Future Advance Clause Open End Mortgage | |
| Previous Owner | $211,875 | No Value Available |
Property History
| Date | Event | Price | Change | Sq Ft Price |
|---|---|---|---|---|
| 07/16/2025 07/16/25 | For Sale | $2,395,000 | +11.4% | $464 / Sq Ft |
| 09/18/2024 09/18/24 | Sold | $2,150,000 | -22.9% | $416 / Sq Ft |
| 09/11/2024 09/11/24 | Pending | -- | -- | -- |
| 08/16/2024 08/16/24 | For Sale | $2,790,000 | +887.6% | $540 / Sq Ft |
| 08/21/2020 08/21/20 | Sold | $282,500 | -13.1% | -- |
| 07/22/2020 07/22/20 | Pending | -- | -- | -- |
| 02/11/2020 02/11/20 | For Sale | $325,000 | -- | -- |
Tax History Compared to Growth
Tax History
| Year | Tax Paid | Tax Assessment Tax Assessment Total Assessment is a certain percentage of the fair market value that is determined by local assessors to be the total taxable value of land and additions on the property. | Land | Improvement |
|---|---|---|---|---|
| 2024 | $9,518 | $325,750 | $62,500 | $263,250 |
| 2023 | $4,780 | $163,600 | $62,500 | $101,100 |
| 2022 | $2,512 | $66,325 | $62,500 | $3,825 |
| 2021 | $1,959 | $66,325 | $62,500 | $3,825 |
| 2020 | $2,446 | $64,575 | $62,500 | $2,075 |
| 2019 | $1,779 | $64,575 | $62,500 | $2,075 |
Agents Affiliated with this Home
-
Tammy Wills
T
Seller's Agent in 2025
Tammy Wills
RE/MAX
(270) 559-6188
1 in this area
23 Total Sales
-
Madison Thomas
M
Seller's Agent in 2024
Madison Thomas
Compass RE
(615) 475-5616
1 in this area
4 Total Sales
-
Gary Ashton

Seller's Agent in 2020
Gary Ashton
Gary Ashton Realt Estate
(615) 398-4439
2 in this area
3,086 Total Sales
-
Adrian Singleton

Seller Co-Listing Agent in 2020
Adrian Singleton
RE/MAX Advantage
(615) 739-0540
1 in this area
61 Total Sales
-
Christen Whitney

Buyer's Agent in 2020
Christen Whitney
simpliHOM
(765) 318-2267
1 in this area
41 Total Sales
Map
Source: Realtracs
MLS Number: 2692650
APN: 054-09-0A-006-00
- 3038 Lakeshore Dr
- 3211 Lakeshore Dr
- 833 Stone Hedge Ct
- 3319 Old Hickory Blvd Unit 17
- 3209 Old Hickory Blvd
- 909 Avery Green Ct
- 805 Azura Landing
- 201 Pitts Ave
- 209 30th St
- 221 Pitts Ave
- 103 Fields Dr
- 134 Ray Ave
- 2404 Lakeshore Dr
- 101 Fields Dr
- 115 Rifle Range Rd
- 2408 Elliott Dr
- 112 Ray Ave
- 301 Brandywine Dr
- 226 22nd St
- 2119 Lakeshore Dr Unit 2119






