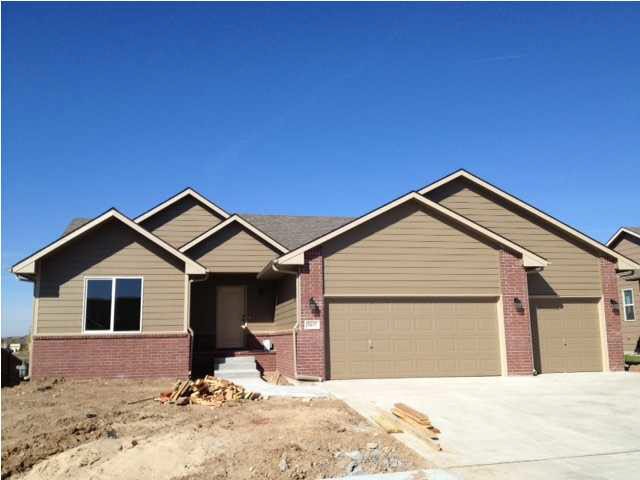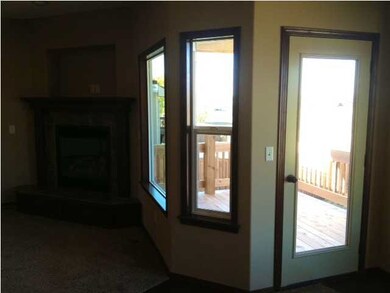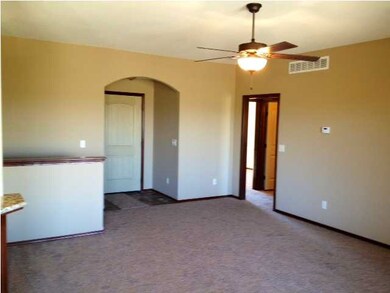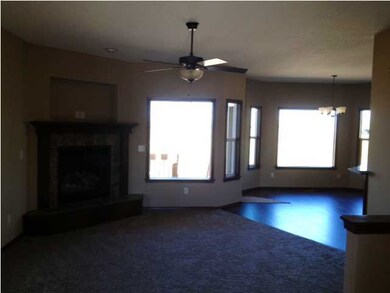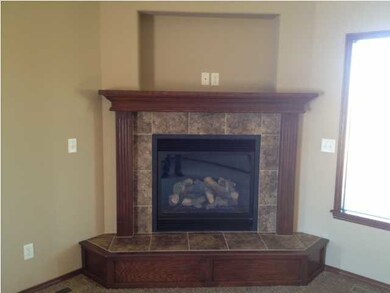
Highlights
- Spa
- Ranch Style House
- 3 Car Attached Garage
- Clubhouse
- Whirlpool Bathtub
- Walk-In Closet
About This Home
As of August 2022This is a wonderful split 3 bedroom floor plan that features 9 ft ceilings, wood laminate floors in the kitchen and dining room, a hidden pantry, viewout basement with wood deck and much more! The Kitchen also is equipped with granite countertops.
Last Agent to Sell the Property
Sunny Day Real Estate License #00224691 Listed on: 09/11/2012
Last Buyer's Agent
SUE LANGSTON-AMES
Keller Williams Signature Partners, LLC License #BR00217708
Home Details
Home Type
- Single Family
Est. Annual Taxes
- $2,881
Year Built
- Built in 2012
HOA Fees
- $25 Monthly HOA Fees
Parking
- 3 Car Attached Garage
Home Design
- Ranch Style House
- Frame Construction
- Composition Roof
Interior Spaces
- 1,482 Sq Ft Home
- Ceiling Fan
- Gas Fireplace
- Combination Kitchen and Dining Room
- Laminate Flooring
- Unfinished Basement
- Rough-In Basement Bathroom
Kitchen
- Breakfast Bar
- Range Hood
- Dishwasher
- Disposal
Bedrooms and Bathrooms
- 3 Bedrooms
- Split Bedroom Floorplan
- En-Suite Primary Bedroom
- Walk-In Closet
- Whirlpool Bathtub
- Separate Shower in Primary Bathroom
Laundry
- Laundry on main level
- 220 Volts In Laundry
Outdoor Features
- Spa
- Patio
- Rain Gutters
Schools
- Derby Hills Elementary School
- Derby Middle School
- Derby High School
Utilities
- Forced Air Heating and Cooling System
- Heating System Uses Gas
Community Details
Overview
- $150 HOA Transfer Fee
- Built by DON KLAUSMEYER CONST.
- Stonecreek Subdivision
Amenities
- Clubhouse
Recreation
- Community Pool
Ownership History
Purchase Details
Home Financials for this Owner
Home Financials are based on the most recent Mortgage that was taken out on this home.Purchase Details
Home Financials for this Owner
Home Financials are based on the most recent Mortgage that was taken out on this home.Similar Homes in Derby, KS
Home Values in the Area
Average Home Value in this Area
Purchase History
| Date | Type | Sale Price | Title Company |
|---|---|---|---|
| Warranty Deed | -- | Security 1St Title | |
| Warranty Deed | -- | Security 1St Title |
Mortgage History
| Date | Status | Loan Amount | Loan Type |
|---|---|---|---|
| Open | $323,950 | New Conventional | |
| Previous Owner | $189,503 | VA |
Property History
| Date | Event | Price | Change | Sq Ft Price |
|---|---|---|---|---|
| 08/19/2022 08/19/22 | Sold | -- | -- | -- |
| 07/20/2022 07/20/22 | Pending | -- | -- | -- |
| 06/25/2022 06/25/22 | For Sale | $340,000 | +90.3% | $119 / Sq Ft |
| 06/11/2013 06/11/13 | Sold | -- | -- | -- |
| 04/22/2013 04/22/13 | Pending | -- | -- | -- |
| 09/11/2012 09/11/12 | For Sale | $178,645 | -- | $121 / Sq Ft |
Tax History Compared to Growth
Tax History
| Year | Tax Paid | Tax Assessment Tax Assessment Total Assessment is a certain percentage of the fair market value that is determined by local assessors to be the total taxable value of land and additions on the property. | Land | Improvement |
|---|---|---|---|---|
| 2025 | $4,923 | $41,907 | $7,372 | $34,535 |
| 2023 | $4,923 | $36,203 | $6,015 | $30,188 |
| 2022 | $5,425 | $28,371 | $5,681 | $22,690 |
| 2021 | $5,256 | $26,519 | $3,381 | $23,138 |
| 2020 | $4,996 | $24,783 | $4,244 | $20,539 |
| 2019 | $4,873 | $23,829 | $4,244 | $19,585 |
| 2018 | $4,687 | $22,748 | $3,945 | $18,803 |
| 2017 | $4,416 | $0 | $0 | $0 |
| 2016 | $4,359 | $0 | $0 | $0 |
| 2015 | -- | $0 | $0 | $0 |
| 2014 | -- | $0 | $0 | $0 |
Agents Affiliated with this Home
-

Seller's Agent in 2022
Logan Wenzel
Lange Real Estate
(316) 737-4174
4 in this area
113 Total Sales
-

Buyer's Agent in 2022
Christy Needles
Berkshire Hathaway PenFed Realty
(316) 516-4591
31 in this area
655 Total Sales
-

Seller's Agent in 2013
David Lake
Sunny Day Real Estate
(316) 200-6314
12 in this area
109 Total Sales
-
S
Buyer's Agent in 2013
SUE LANGSTON-AMES
Keller Williams Signature Partners, LLC
Map
Source: South Central Kansas MLS
MLS Number: 342514
APN: 229-30-0-31-05-004.00
- 3006 N Rock Bridge St
- 876 E Winding Lane St
- 870 E Winding Lane St
- 3312 N Emerson St
- 819 Freedom St
- 378 Cedar Ranch St
- 3413 N Tyndall
- 2531 N Rough Creek Rd
- 2524 N Rough Creek Rd
- 430 E Wild Plum Rd
- 3536 N Forest Park St
- 3518 N Forest Park St
- 2504 N Sawgrass Ct
- 801 E Bellows
- 2400 N Fairway Ln
- 309 E Catalpa St
- 2408 N Persimmon St
- 125 E Buckthorn Rd
- 161 E Anniston Ct
- 149 E Anniston Ct
