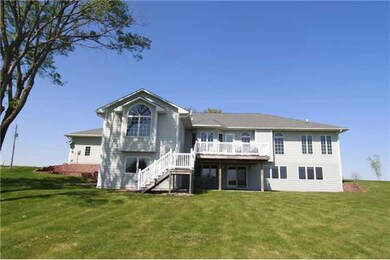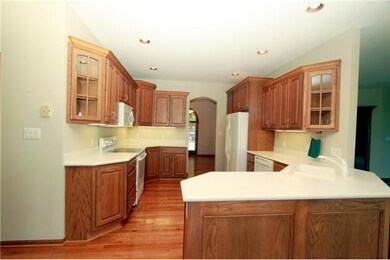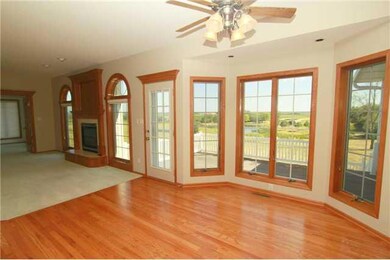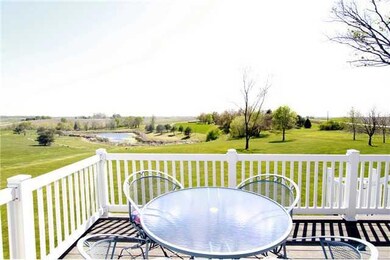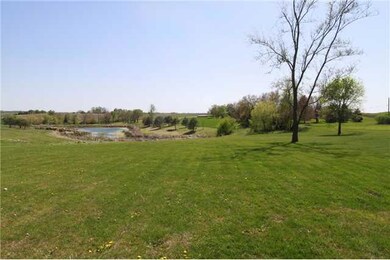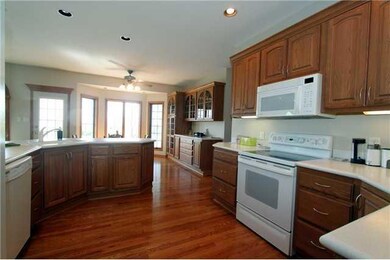
3037 Scotch Ridge Rd Carlisle, IA 50047
Avon Lake NeighborhoodHighlights
- 2 Acre Lot
- Wood Flooring
- Den
- Ranch Style House
- 1 Fireplace
- Formal Dining Room
About This Home
As of March 2015Your slice of heaven! Immaculate walk-out ranch on 2 acres, w/ inspiring countryside & pond views.3,572SF total finished plus huge bonus room. On pavement, just minutes from the bypass. All the living space you need - den, formal dining, eat-in kitchen, 4x7 pantry, 3 BRs/4 BAs, main floor laundry, & 4 season room w/view. Open floor plan w/ exec. finishes throughout including hardwood floors, solid surface counter tops, & custom built-ins. Spacious vaulted master suite w/ his & her walk in closets, double sinks, spa tub, & walk-in shower.Low maintenance exterior w/ concrete board siding & Trex style deck.4 car garage for vehicles, workshop, & toys is 1344 square feet! Large living space plus wet bar in LL. Huge bonus MAN CAVE also in LL, w/ BA, is perfect for workshop, hobby room, off season storage, ping pong - or conversion to theater room. Tons of storage space & a storm shelter. Forced air heat (propane) PLUS cozy in-floor radiant heat in LL.
Home Details
Home Type
- Single Family
Est. Annual Taxes
- $6,132
Year Built
- Built in 2001
Lot Details
- 2 Acre Lot
Home Design
- Ranch Style House
- Brick Exterior Construction
- Asphalt Shingled Roof
- Cement Board or Planked
Interior Spaces
- 2,372 Sq Ft Home
- Wet Bar
- 1 Fireplace
- Shades
- Family Room Downstairs
- Formal Dining Room
- Den
- Finished Basement
- Walk-Out Basement
- Laundry on main level
Kitchen
- Eat-In Kitchen
- Stove
- Microwave
- Dishwasher
Flooring
- Wood
- Carpet
- Tile
- Vinyl
Bedrooms and Bathrooms
- 3 Bedrooms | 2 Main Level Bedrooms
Parking
- 4 Car Attached Garage
- Driveway
Utilities
- Forced Air Heating and Cooling System
- Hot Water Heating System
- Heating System Powered By Leased Propane
- Heating System Uses Propane
- Septic Tank
Listing and Financial Details
- Assessor Parcel Number 01000160246
Ownership History
Purchase Details
Home Financials for this Owner
Home Financials are based on the most recent Mortgage that was taken out on this home.Purchase Details
Similar Homes in Carlisle, IA
Home Values in the Area
Average Home Value in this Area
Purchase History
| Date | Type | Sale Price | Title Company |
|---|---|---|---|
| Warranty Deed | $599,250 | None Available | |
| Warranty Deed | $390,000 | None Available |
Mortgage History
| Date | Status | Loan Amount | Loan Type |
|---|---|---|---|
| Open | $300,000 | New Conventional | |
| Previous Owner | $340,000 | Credit Line Revolving | |
| Previous Owner | $318,100 | New Conventional |
Property History
| Date | Event | Price | Change | Sq Ft Price |
|---|---|---|---|---|
| 03/20/2015 03/20/15 | Sold | $400,000 | 0.0% | $169 / Sq Ft |
| 03/20/2015 03/20/15 | Pending | -- | -- | -- |
| 01/12/2015 01/12/15 | For Sale | $400,000 | +18.0% | $169 / Sq Ft |
| 09/07/2012 09/07/12 | Sold | $339,000 | -15.0% | $143 / Sq Ft |
| 09/05/2012 09/05/12 | Pending | -- | -- | -- |
| 04/11/2012 04/11/12 | For Sale | $399,000 | -- | $168 / Sq Ft |
Tax History Compared to Growth
Tax History
| Year | Tax Paid | Tax Assessment Tax Assessment Total Assessment is a certain percentage of the fair market value that is determined by local assessors to be the total taxable value of land and additions on the property. | Land | Improvement |
|---|---|---|---|---|
| 2024 | $7,738 | $591,200 | $82,200 | $509,000 |
| 2023 | $7,448 | $591,200 | $82,200 | $509,000 |
| 2022 | $7,386 | $490,400 | $80,500 | $409,900 |
| 2021 | $7,424 | $490,400 | $80,500 | $409,900 |
| 2020 | $7,424 | $460,000 | $80,500 | $379,500 |
| 2019 | $6,762 | $460,000 | $80,500 | $379,500 |
| 2018 | $6,826 | $418,200 | $0 | $0 |
| 2017 | $6,826 | $418,200 | $0 | $0 |
| 2016 | $6,140 | $380,500 | $0 | $0 |
| 2015 | $6,140 | $380,500 | $0 | $0 |
| 2014 | $6,526 | $395,900 | $0 | $0 |
Agents Affiliated with this Home
-
Michelle Price

Seller's Agent in 2015
Michelle Price
Realty ONE Group Impact
(515) 360-1014
83 Total Sales
-
Sheila Beavers
S
Buyer's Agent in 2015
Sheila Beavers
Iowa Realty Beaverdale
(515) 681-3834
8 Total Sales
-
Susan Sanders

Seller's Agent in 2012
Susan Sanders
Keller Williams Realty GDM
(515) 770-7635
49 Total Sales
-
Aaron Moulton
A
Buyer's Agent in 2012
Aaron Moulton
DRH Realty of Iowa, LLC
(319) 304-5564
116 Total Sales
Map
Source: Des Moines Area Association of REALTORS®
MLS Number: 399485
APN: 01000160246
- 1225 Lyle Murphy Dr
- 3582 158th Ave
- 1905 Normandy Dr
- 2190 153rd Ave
- 1235 Meadow View Dr
- 555 Patterson Dr
- 805 Parkview Ln
- 1080 Juniper Dr
- 1245 Blue Bonnet Dr
- 800 Linden St
- 815 Linden St
- 1085 Juniper Dr
- 805 Linden St
- 1290 S 4th St
- 735 Linden St
- 725 Linden St
- 715 Linden St
- 705 Linden St
- 490 Commons Dr
- 00 Dubuque St

