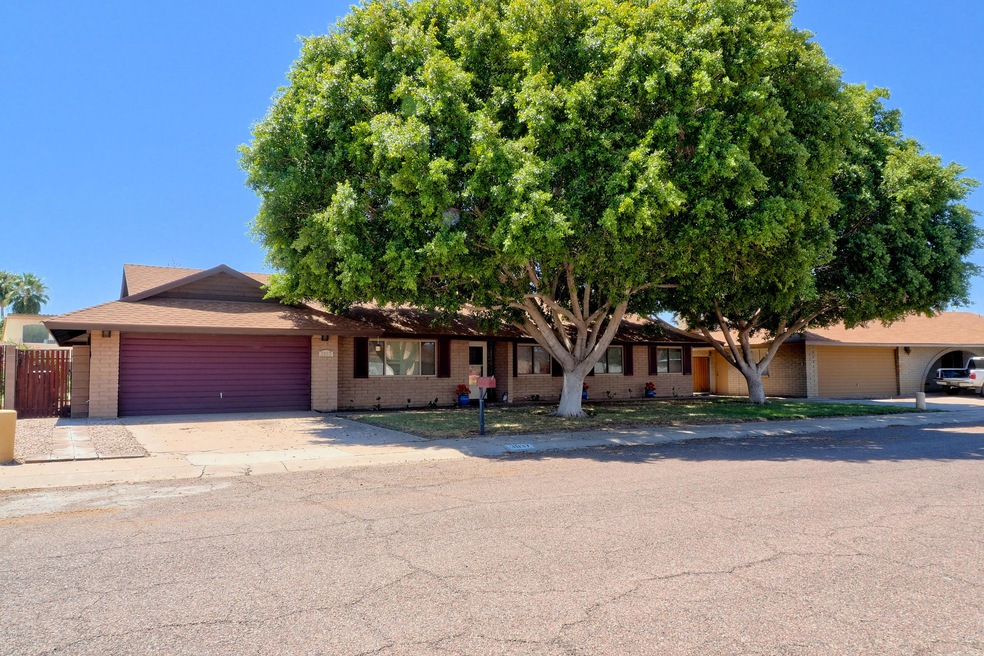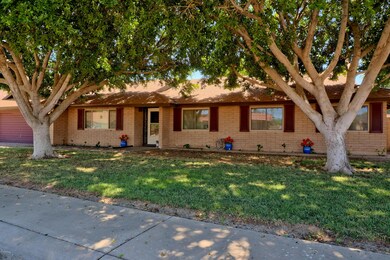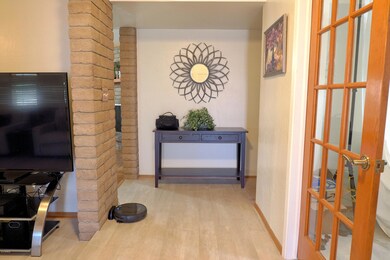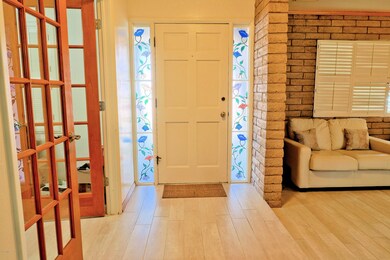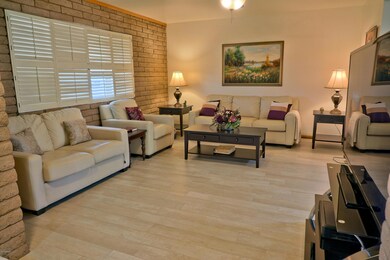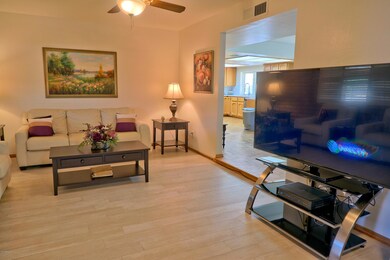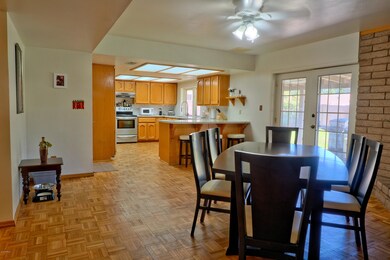
3037 W Mercer Ln Phoenix, AZ 85029
North Mountain Village NeighborhoodHighlights
- Wood Flooring
- No HOA
- Eat-In Kitchen
- Private Yard
- Covered patio or porch
- Accessible Hallway
About This Home
As of December 2019THIS IS A WONDERFUL FLOOR PLAN WITH NICE UPDATES TO THE HOME RECENTLY DONE. NEW TILE FLOORING IN THE ENTRY WAY,OFFICE AND THE LIVING ROOM AREA. THE HOME FEATURES 3 BEDROOMS PLUS AN OFFICE/4TH BEDROOM IF YOU NEED THE SPACE. NEW GRANITE COUNTERTOPS WITH A LARGE DEEP UNDERMOUNT SINK AND COMMERCIAL STYLE FAUCET. THE MASTER BATH HAS BEEN REMODELED WITH AN ALL TILE SHOWER, THE ROOF IS APPROXIMATELY 8 YEARS OLD AND THE A/C IS APPROXIMATELY 8 YEARS OLD, THE LOT IS LARGE! PERFECT FOR THE KIDS AND ADULTS TO PLAY IN. THIS IS A GREAT NEIGHBORHOOD WITHOUT AN HOA! THE HOME HAS SOME ORIGINAL TOUCHES BUT THE HOME IS A SOLID BUILT BLOCK HOME WITH A GREAT LOCATION CLOSE TO ALL THE SHOPPING AND DINING YOU'LL EVER NEED.
Last Agent to Sell the Property
George Horton
HomeSmart License #SA106432000 Listed on: 08/15/2019
Home Details
Home Type
- Single Family
Est. Annual Taxes
- $1,118
Year Built
- Built in 1970
Lot Details
- 9,196 Sq Ft Lot
- Block Wall Fence
- Front and Back Yard Sprinklers
- Private Yard
- Grass Covered Lot
Parking
- 2 Car Garage
Home Design
- Composition Roof
- Block Exterior
Interior Spaces
- 1,786 Sq Ft Home
- 1-Story Property
- Ceiling Fan
- Living Room with Fireplace
Kitchen
- Eat-In Kitchen
- Breakfast Bar
Flooring
- Wood
- Carpet
- Tile
Bedrooms and Bathrooms
- 4 Bedrooms
- Remodeled Bathroom
- Primary Bathroom is a Full Bathroom
- 2 Bathrooms
Accessible Home Design
- Grab Bar In Bathroom
- Accessible Hallway
- Raised Toilet
Schools
- Lakeview Elementary School
- Cortez High School
Utilities
- Refrigerated Cooling System
- Refrigerated and Evaporative Cooling System
- Evaporated cooling system
- Heating Available
- Water Filtration System
- Cable TV Available
Additional Features
- Covered patio or porch
- Property is near a bus stop
Community Details
- No Home Owners Association
- Association fees include no fees
- Sunset North 3 Subdivision
Listing and Financial Details
- Tax Lot 63
- Assessor Parcel Number 149-17-067
Ownership History
Purchase Details
Home Financials for this Owner
Home Financials are based on the most recent Mortgage that was taken out on this home.Purchase Details
Home Financials for this Owner
Home Financials are based on the most recent Mortgage that was taken out on this home.Purchase Details
Home Financials for this Owner
Home Financials are based on the most recent Mortgage that was taken out on this home.Purchase Details
Home Financials for this Owner
Home Financials are based on the most recent Mortgage that was taken out on this home.Purchase Details
Purchase Details
Home Financials for this Owner
Home Financials are based on the most recent Mortgage that was taken out on this home.Similar Homes in Phoenix, AZ
Home Values in the Area
Average Home Value in this Area
Purchase History
| Date | Type | Sale Price | Title Company |
|---|---|---|---|
| Warranty Deed | $260,000 | Stewart Ttl & Tr Of Phoenix | |
| Warranty Deed | $148,000 | Grand Canyon Title Agency In | |
| Warranty Deed | $145,000 | First American Title Ins Co | |
| Interfamily Deed Transfer | -- | Security Title Agency | |
| Interfamily Deed Transfer | -- | -- | |
| Joint Tenancy Deed | $105,000 | Security Title |
Mortgage History
| Date | Status | Loan Amount | Loan Type |
|---|---|---|---|
| Open | $262,820 | FHA | |
| Closed | $255,290 | FHA | |
| Previous Owner | $145,319 | FHA | |
| Previous Owner | $125,609 | New Conventional | |
| Previous Owner | $130,000 | Unknown | |
| Previous Owner | $50,000 | Credit Line Revolving | |
| Previous Owner | $20,000 | Credit Line Revolving | |
| Previous Owner | $116,000 | New Conventional | |
| Previous Owner | $21,750 | Unknown | |
| Previous Owner | $85,200 | No Value Available | |
| Previous Owner | $94,500 | New Conventional |
Property History
| Date | Event | Price | Change | Sq Ft Price |
|---|---|---|---|---|
| 12/11/2019 12/11/19 | Sold | $260,000 | +0.4% | $146 / Sq Ft |
| 11/06/2019 11/06/19 | Pending | -- | -- | -- |
| 10/24/2019 10/24/19 | For Sale | $259,000 | -0.4% | $145 / Sq Ft |
| 10/06/2019 10/06/19 | Off Market | $260,000 | -- | -- |
| 09/03/2019 09/03/19 | Price Changed | $259,000 | -2.3% | $145 / Sq Ft |
| 08/15/2019 08/15/19 | For Sale | $265,000 | +79.1% | $148 / Sq Ft |
| 11/30/2012 11/30/12 | Sold | $148,000 | +2.8% | $83 / Sq Ft |
| 10/10/2012 10/10/12 | Pending | -- | -- | -- |
| 09/28/2012 09/28/12 | For Sale | $144,000 | -- | $81 / Sq Ft |
Tax History Compared to Growth
Tax History
| Year | Tax Paid | Tax Assessment Tax Assessment Total Assessment is a certain percentage of the fair market value that is determined by local assessors to be the total taxable value of land and additions on the property. | Land | Improvement |
|---|---|---|---|---|
| 2025 | $1,312 | $12,248 | -- | -- |
| 2024 | $1,287 | $11,665 | -- | -- |
| 2023 | $1,287 | $27,220 | $5,440 | $21,780 |
| 2022 | $1,242 | $20,030 | $4,000 | $16,030 |
| 2021 | $1,273 | $18,370 | $3,670 | $14,700 |
| 2020 | $1,239 | $17,660 | $3,530 | $14,130 |
| 2019 | $1,216 | $15,670 | $3,130 | $12,540 |
| 2018 | $1,182 | $14,610 | $2,920 | $11,690 |
| 2017 | $1,178 | $13,010 | $2,600 | $10,410 |
| 2016 | $1,157 | $13,050 | $2,610 | $10,440 |
| 2015 | $1,073 | $13,280 | $2,650 | $10,630 |
Agents Affiliated with this Home
-
G
Seller's Agent in 2019
George Horton
HomeSmart
-
Guillermo Reyes
G
Buyer's Agent in 2019
Guillermo Reyes
eXp Realty
(602) 989-7300
3 in this area
73 Total Sales
-
Kathy Reed

Seller's Agent in 2012
Kathy Reed
Berkshire Hathaway HomeServices Arizona Properties
(602) 920-7040
30 Total Sales
-
T
Buyer's Agent in 2012
Terry Eaton
Realty Executives
Map
Source: Arizona Regional Multiple Listing Service (ARMLS)
MLS Number: 5965659
APN: 149-17-067
- 3017 W Sahuaro Dr
- 3133 W Christy Dr
- 2844 W Christy Dr
- 3228 W Mercer Ln
- 11007 N 28th Ave
- 2714 W Desert Cove Ave Unit F2714
- 3242 W Christy Dr
- 11026 N 28th Dr Unit 34
- 3250 W Mercer Ln
- 10828 N Biltmore Dr Unit 230
- 10828 N Biltmore Dr Unit 133
- 10828 N Biltmore Dr Unit 113
- 10828 N Biltmore Dr Unit 115
- 10828 N Biltmore Dr Unit 203
- 10609 N 32nd Cir
- 11036 N 28th Dr Unit 210
- 3131 W Cochise Dr Unit 144
- 3131 W Cochise Dr Unit 269
- 3131 W Cochise Dr Unit 218
- 3229 W Cholla St
