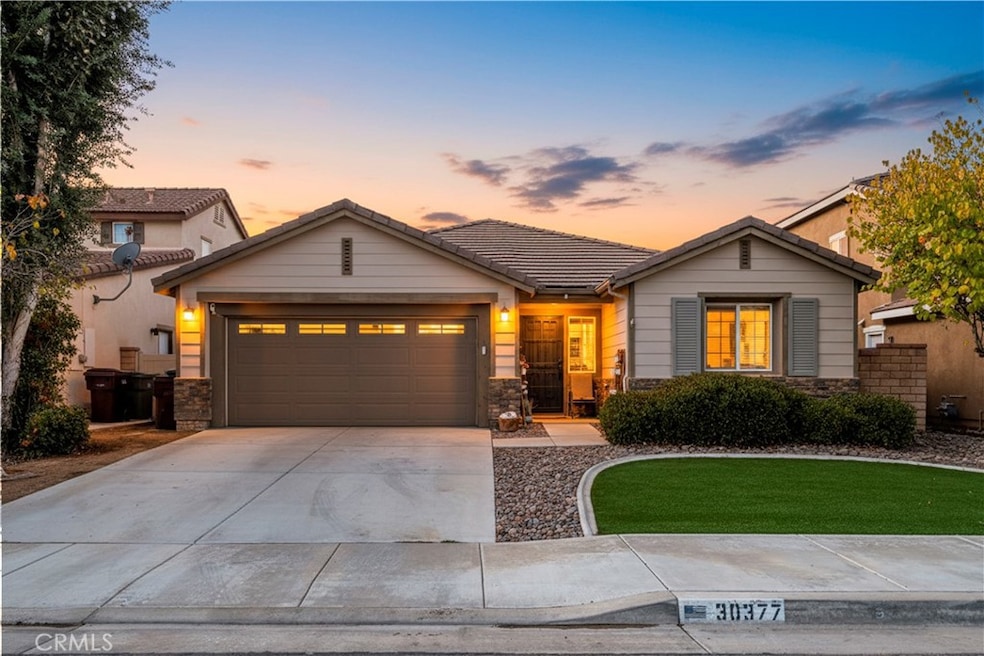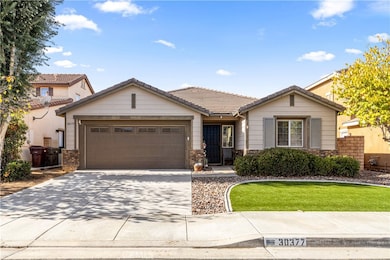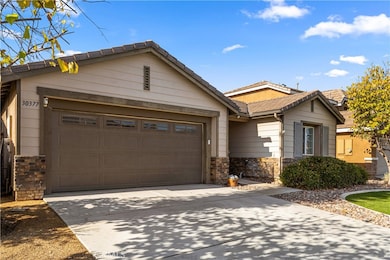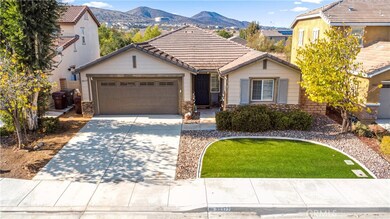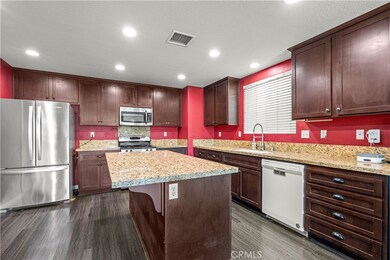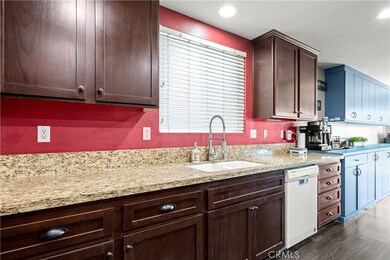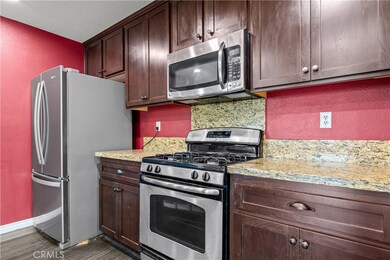30377 Dapple Gray Way Menifee, CA 92584
Audie Murphy Ranch NeighborhoodEstimated payment $3,534/month
Highlights
- View of Hills
- Community Pool
- Hiking Trails
- Clubhouse
- Outdoor Cooking Area
- 4-minute walk to Audie Murphy Ranch Skate Park
About This Home
Beautiful Updated Single-Story Home in Audie Murphy Ranch, Menifee! Welcome to this immaculate 3-bedroom, 2-bathroom single-story home located in the highly desirable Audie Murphy Ranch community. Recently refreshed with interior paint, newer wood plank vinyl flooring, and new recessed lighting in the kitchen, this home offers a modern, open-concept layout perfect for both everyday living and entertaining. The kitchen features granite countertops, ample cabinetry, and a newly added bar area complete with a wine fridge and extra storage. A dedicated laundry room provides even more cabinet space for convenient organization. All bedrooms are generously sized, including a comfortable primary suite with a shower/tub combo and a spacious walk-in closet. Situated on a good-sized, low-maintenance lot, the front and back yards feature decomposed granite and artificial turf for year-round curb appeal and easy upkeep. The fully fenced backyard provides a great space for outdoor enjoyment. The attached 2-car garage includes Gorilla Racks that will stay with the home, offering excellent built-in storage. Residents of Audie Murphy Ranch enjoy exceptional amenities such as a pool, playgrounds, parks, BBQ areas, and a clubhouse. With a low HOA, award-winning schools, walking trails, nearby shopping, and convenient access to the 15 and 215 freeways, this home offers comfort and convenience in one of Menifee’s most sought-after communities. Don’t miss your chance to own this beautifully updated single-story home. FHA, VA, and Conventional financing welcome!
Listing Agent
REALTY MASTERS & ASSOCIATES Brokerage Phone: 909-684-9797 License #01912627 Listed on: 11/26/2025

Home Details
Home Type
- Single Family
Est. Annual Taxes
- $7,194
Year Built
- Built in 2011
Lot Details
- 5,227 Sq Ft Lot
- Density is up to 1 Unit/Acre
HOA Fees
- $135 Monthly HOA Fees
Parking
- 2 Car Attached Garage
Property Views
- Hills
- Neighborhood
Home Design
- Entry on the 1st floor
- Planned Development
Interior Spaces
- 1,662 Sq Ft Home
- 1-Story Property
- Recessed Lighting
- Laundry Room
Bedrooms and Bathrooms
- 3 Main Level Bedrooms
- 2 Full Bathrooms
Outdoor Features
- Exterior Lighting
- Rain Gutters
Additional Features
- Suburban Location
- Central Heating and Cooling System
Listing and Financial Details
- Tax Lot 58
- Tax Tract Number 26183
- Assessor Parcel Number 358441039
- $3,218 per year additional tax assessments
Community Details
Overview
- Keystone Association, Phone Number (949) 833-2600
Amenities
- Outdoor Cooking Area
- Community Barbecue Grill
- Picnic Area
- Clubhouse
Recreation
- Community Playground
- Community Pool
- Community Spa
- Park
- Hiking Trails
- Bike Trail
Map
Home Values in the Area
Average Home Value in this Area
Tax History
| Year | Tax Paid | Tax Assessment Tax Assessment Total Assessment is a certain percentage of the fair market value that is determined by local assessors to be the total taxable value of land and additions on the property. | Land | Improvement |
|---|---|---|---|---|
| 2025 | $7,194 | $366,972 | $106,539 | $260,433 |
| 2024 | $7,194 | $359,777 | $104,450 | $255,327 |
| 2023 | $7,134 | $352,723 | $102,402 | $250,321 |
| 2022 | $7,656 | $345,808 | $100,395 | $245,413 |
| 2021 | $7,552 | $339,028 | $98,427 | $240,601 |
| 2020 | $7,383 | $335,552 | $97,418 | $238,134 |
| 2019 | $7,222 | $328,973 | $95,508 | $233,465 |
| 2018 | $6,940 | $322,524 | $93,636 | $228,888 |
| 2017 | $6,794 | $316,200 | $91,800 | $224,400 |
| 2016 | $5,672 | $228,425 | $63,660 | $164,765 |
| 2015 | $5,575 | $224,995 | $62,704 | $162,291 |
| 2014 | $5,379 | $220,590 | $61,477 | $159,113 |
Property History
| Date | Event | Price | List to Sale | Price per Sq Ft |
|---|---|---|---|---|
| 11/26/2025 11/26/25 | For Sale | $530,000 | -- | $319 / Sq Ft |
Purchase History
| Date | Type | Sale Price | Title Company |
|---|---|---|---|
| Grant Deed | -- | None Available | |
| Grant Deed | $215,500 | None Available |
Mortgage History
| Date | Status | Loan Amount | Loan Type |
|---|---|---|---|
| Previous Owner | $209,831 | FHA |
Source: California Regional Multiple Listing Service (CRMLS)
MLS Number: IV25266668
APN: 358-441-039
- 30398 Wide Plains Ct
- 25315 Lone Acres Rd
- 25136 High Plains Ct
- 30644 Stage Coach Rd
- 25299 Hitch Rail Ln
- 25382 Rocking Horse Ct
- 24788 Coldwater Canyon Trail
- 24776 Hidden Hills Dr
- 30210 Old Corral Cir
- 29891 Alisal Ct
- 25834 Roundup Cir
- 29822 Cool Meadow Dr
- 30459 Cowboy Ln
- 29720 Morning Breeze Dr
- 30205 Big Country Dr
- 25916 Alamo Ct
- 25266 Shady Creek Cir
- 25908 Caravan Ct
- 25959 Prospector Ct
- 24509 Comanche Creek Dr
- 29986 Berea Rd
- 29902 Western Front Dr Unit Casitas
- 29837 Warrior Way
- 24319 Canyon Lake Dr N Unit 7
- 26221 Painted Daisy Cir
- 36254 Pursh Dr
- 26120 Baldy Peak Dr
- 29721 Oakbridge Dr
- 30217 Skippers Way Dr
- 35135 Sorrel Ln
- 25354 Silverwood Ln
- 31144 Antares St
- 34209 Kalanchoe Rd
- 31133 Antares St
- 34302 Blossoms Dr
- 26647 Evergreen Crest
- 28819 Callisto Ct
- 34238 Sweet Acacia Ct
- 34161 Camelina St
- 28693 Auriga Ct
