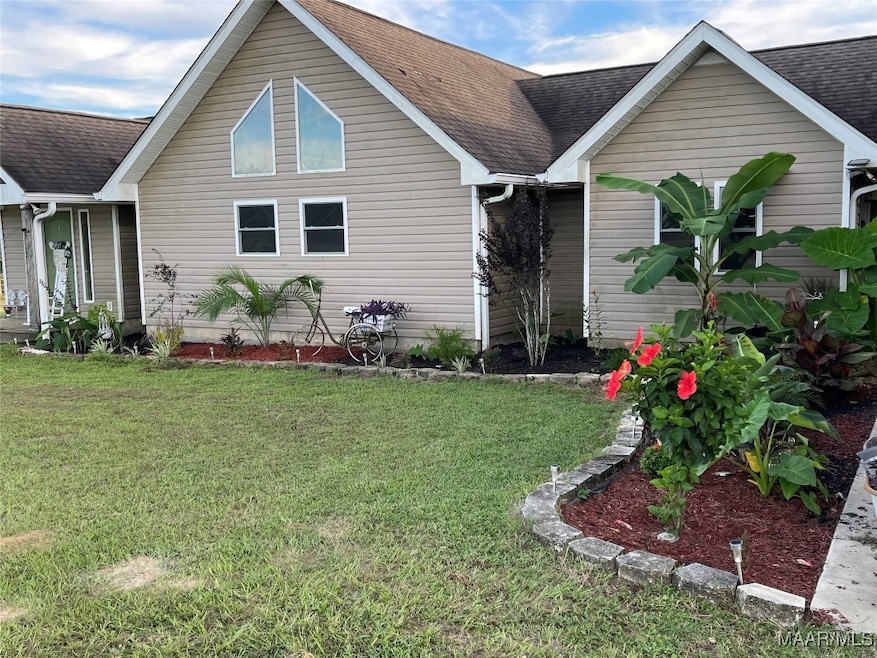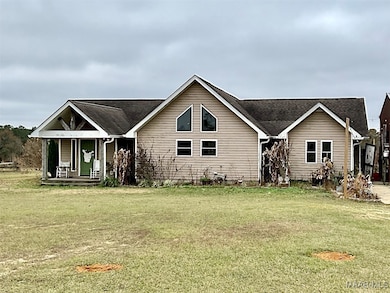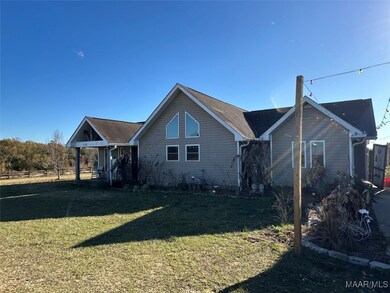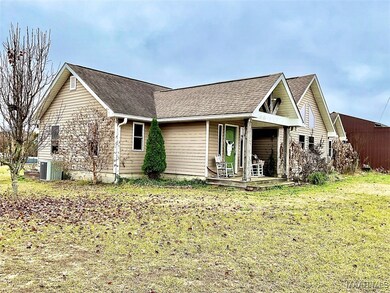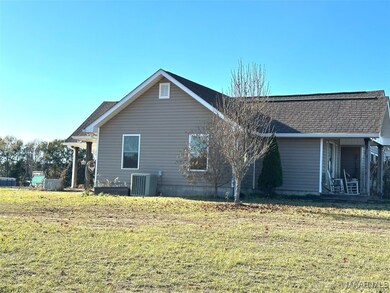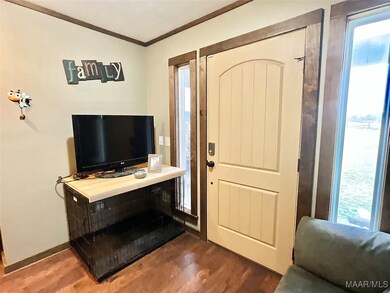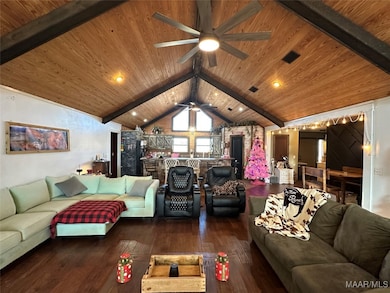
Highlights
- Above Ground Pool
- 34 Acre Lot
- Hydromassage or Jetted Bathtub
- Straughn Elementary School Rated 9+
- Wood Flooring
- Covered patio or porch
About This Home
As of March 2025This is the perfect home for the person that enjoys the outdoors and is looking for acreage. Home is located in rural Covington County between Opp and Andalusia with no restrictions. Property has road frontage on a paved road with the back side of the property having road frontage on a dirt road. With 34 acres there is plenty of room for gardening and farm animals. The property is fenced for livestock and has plenty of grass for cattle to graze. There is even a perfect spot to build a pond. You will enjoy riding ATV's, and hunting for deer and turkey on the property. The backyard oasis is so amazing with a covered porch that is great for entertaining, a firepit, above ground pool with a deck, and a gas grill hook up on the back porch. Peach and banana trees are on the property with plenty of space for planting more fruit trees. There is a 40 x 60 pole barn with water and electricity and a concrete floor that will hold up to 8 vehicles. The home features 3 bedrooms and two bathrooms. A propane gas fireplace in the family room. The kitchen has a large pantry, a work island/breakfast bar, flat top stove, oven, refrigerator, and dishwasher. The laundry room is located just off of the kitchen and is very spacious. It takes about 15 minutes to get to Andalusia and Opp, 20 minutes from Gantt Lake & 20 minutes to Southern Ridge ATV Park. Therefore, there's only a short drive to shopping, restaurants and schools. Florida beaches are about an hour away. What are you waiting for? Call and make your appointment to see this amazing piece of paradise before it is SOLD!
Last Agent to Sell the Property
TEAM LINDA SIMMONS REAL ESTATE License #105299 Listed on: 12/22/2024
Last Buyer's Agent
NON SUBSCRIBER
NON MLS Office
Home Details
Home Type
- Single Family
Est. Annual Taxes
- $604
Year Built
- Built in 2012
Lot Details
- 34 Acre Lot
- Partially Fenced Property
- Lot Has A Rolling Slope
Parking
- Driveway
Home Design
- Slab Foundation
- Vinyl Siding
Interior Spaces
- 2,018 Sq Ft Home
- 1-Story Property
- Gas Log Fireplace
- Blinds
- Washer and Dryer Hookup
Kitchen
- Breakfast Bar
- Cooktop
- Dishwasher
- Kitchen Island
Flooring
- Wood
- Carpet
- Laminate
- Tile
Bedrooms and Bathrooms
- 3 Bedrooms
- Walk-In Closet
- 2 Full Bathrooms
- Double Vanity
- Hydromassage or Jetted Bathtub
- Separate Shower
Outdoor Features
- Above Ground Pool
- Covered patio or porch
Location
- Outside City Limits
Schools
- Straughn Elementary School
- Straughn Middle School
- Straughn High School
Utilities
- Central Heating and Cooling System
- Heat Pump System
- Propane
- Well
- Electric Water Heater
- Septic Tank
- Cable TV Available
Community Details
- Rural Subdivision
Listing and Financial Details
- Assessor Parcel Number 2310 0307 000 000 2000
Ownership History
Purchase Details
Home Financials for this Owner
Home Financials are based on the most recent Mortgage that was taken out on this home.Purchase Details
Home Financials for this Owner
Home Financials are based on the most recent Mortgage that was taken out on this home.Purchase Details
Similar Homes in Opp, AL
Home Values in the Area
Average Home Value in this Area
Purchase History
| Date | Type | Sale Price | Title Company |
|---|---|---|---|
| Warranty Deed | $430,000 | None Listed On Document | |
| Warranty Deed | -- | None Listed On Document | |
| Warranty Deed | $321,000 | None Listed On Document | |
| Personal Reps Deed | $45,252 | None Available |
Mortgage History
| Date | Status | Loan Amount | Loan Type |
|---|---|---|---|
| Open | $387,000 | Credit Line Revolving | |
| Previous Owner | $288,579 | New Conventional | |
| Previous Owner | $164,000 | VA |
Property History
| Date | Event | Price | Change | Sq Ft Price |
|---|---|---|---|---|
| 03/25/2025 03/25/25 | Sold | $430,000 | -8.5% | $213 / Sq Ft |
| 03/23/2025 03/23/25 | Off Market | $470,000 | -- | -- |
| 02/11/2025 02/11/25 | Price Changed | $470,000 | -4.1% | $233 / Sq Ft |
| 12/22/2024 12/22/24 | For Sale | $490,000 | -- | $243 / Sq Ft |
Tax History Compared to Growth
Tax History
| Year | Tax Paid | Tax Assessment Tax Assessment Total Assessment is a certain percentage of the fair market value that is determined by local assessors to be the total taxable value of land and additions on the property. | Land | Improvement |
|---|---|---|---|---|
| 2024 | $604 | $24,120 | $2,560 | $21,560 |
| 2023 | $604 | $32,992 | $12,540 | $20,452 |
| 2022 | $495 | $28,064 | $10,450 | $17,614 |
| 2021 | $443 | $24,901 | $9,175 | $15,726 |
| 2020 | $451 | $18,340 | $2,280 | $16,060 |
| 2019 | $424 | $17,340 | $2,320 | $15,020 |
| 2018 | $431 | $17,580 | $2,420 | $15,160 |
| 2017 | $389 | $0 | $0 | $0 |
| 2016 | $392 | $0 | $0 | $0 |
| 2015 | $419 | $0 | $0 | $0 |
| 2014 | $837 | $0 | $0 | $0 |
| 2013 | $494 | $39,770 | $11,380 | $28,390 |
Agents Affiliated with this Home
-
SHERRY LINDLEY

Seller's Agent in 2025
SHERRY LINDLEY
TEAM LINDA SIMMONS REAL ESTATE
(334) 790-5157
150 Total Sales
-
N
Buyer's Agent in 2025
NON SUBSCRIBER
NON MLS Office
Map
Source: Wiregrass REALTORS®
MLS Number: 552685
APN: 10-03-07-0-000-002.000
- 30751 Holmes Langford Rd
- 29600 Mitchell Rd
- 28497 Rose Hill Rd
- 32275 Rose Hill Rd
- 0000 Macedonia
- 0 Hudson Rd
- 22187 County Road 13
- 30386 Friendship Rd
- 20735 Army Surplus Rd
- 0 Cauley Rd
- 5074 Morgan Mill Rd
- 29660 Hammett Rd
- 0 Hwy Rose Hill
- 19567 Tervin Mill Rd
- 19533 Tervin Mill Rd
- 0 Morgan Mill Rd
- 26821 Harmony Church Rd
- 18868 Honeysuckle Creek Ln
- 0000 Straughn School Rd
- 287 Morgan Mill Rd
