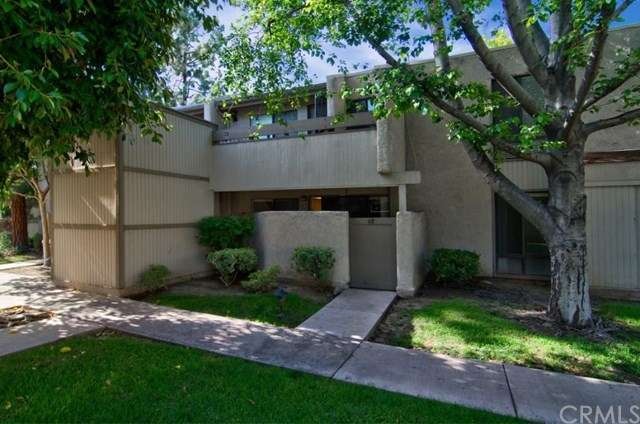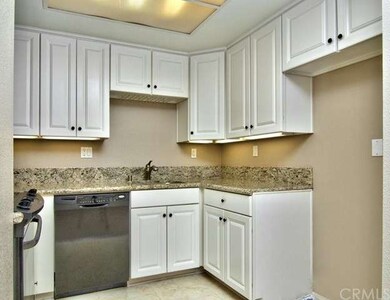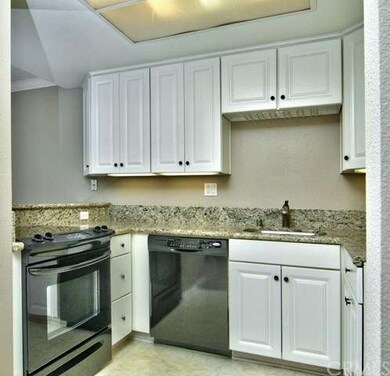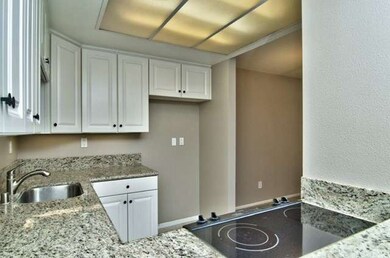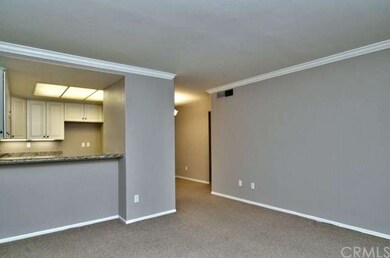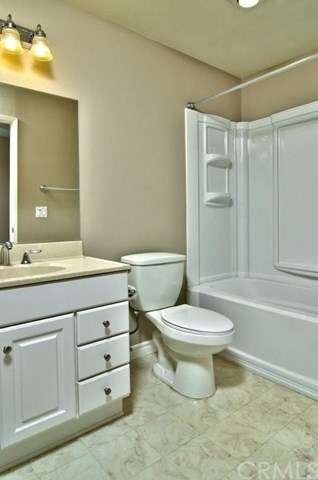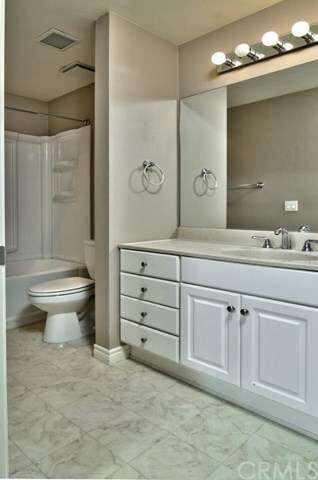
3038 Associated Rd Unit 68 Fullerton, CA 92835
Cal State Fullerton NeighborhoodEstimated Value: $477,000 - $526,000
Highlights
- Fitness Center
- In Ground Pool
- Property is near a park
- Fullerton Union High School Rated A
- Gated Community
- Mediterranean Architecture
About This Home
As of June 2015Welcome to this neat and tidy, secluded two-bedroom condo in the gated Parkridge neighborhood * Private courtyard entry is perfect for quiet outdoor relaxation * Warm neutral-toned carpeting & wall colors throughout with pretty crown moulding * Light & bright remodeled kitchen with sleek granite countertops, bright white cabinetry, casual dining counter & plenty of storage, including extra-deep pantry * Separate dining nook with attractive light fixture * Hall bath has been remodeled with new tub/shower enclosure, new vanity with Corian countertop, newer toilet * Convenient linen storage in hallway * Master bedroom with both mirrored wardrobes and walk-in closet * Master bath with newer vanity & tub/shower enclosure & newer toilet * Second bedroom with mirrored wardrobe doors & vertical blinds * This unit is tucked deep into the development, offering a super quiet location, meandering pathways & mature landscaping * Desirable HOA amenities includes sparkling pool & spa, fitness room, and a generous community laundry area * Water and trash are included in HOA dues * Conveniently located near Brea Mall, numerous restaurant selections, public transportation, and convenient commuter location!
Property Details
Home Type
- Condominium
Est. Annual Taxes
- $3,643
Year Built
- Built in 1977
Lot Details
- 871
HOA Fees
- $315 Monthly HOA Fees
Parking
- 1 Car Garage
- Parking Available
- Garage Door Opener
- Automatic Gate
- Uncovered Parking
- Unassigned Parking
- Controlled Entrance
Home Design
- Mediterranean Architecture
- Slab Foundation
- Frame Construction
- Stucco
Interior Spaces
- 853 Sq Ft Home
- Crown Molding
- Blinds
- Living Room
- Laundry Room
Kitchen
- Breakfast Area or Nook
- Breakfast Bar
- Electric Range
- Water Line To Refrigerator
- Dishwasher
- Granite Countertops
- Corian Countertops
- Disposal
Flooring
- Carpet
- Vinyl
Bedrooms and Bathrooms
- 2 Bedrooms
- Walk-In Closet
- 2 Full Bathrooms
Home Security
Pool
- In Ground Pool
- In Ground Spa
- Gunite Pool
- Gunite Spa
- Fence Around Pool
Location
- Property is near a park
- Property is near public transit
Utilities
- Forced Air Heating and Cooling System
- Hot Water Heating System
Additional Features
- Enclosed patio or porch
- Two or More Common Walls
Listing and Financial Details
- Tax Lot 1
- Tax Tract Number 9690
- Assessor Parcel Number 93514068
Community Details
Overview
- 68 Units
Amenities
- Laundry Facilities
Recreation
- Fitness Center
- Community Pool
- Community Spa
Security
- Gated Community
- Carbon Monoxide Detectors
- Fire and Smoke Detector
Ownership History
Purchase Details
Home Financials for this Owner
Home Financials are based on the most recent Mortgage that was taken out on this home.Purchase Details
Purchase Details
Home Financials for this Owner
Home Financials are based on the most recent Mortgage that was taken out on this home.Similar Homes in Fullerton, CA
Home Values in the Area
Average Home Value in this Area
Purchase History
| Date | Buyer | Sale Price | Title Company |
|---|---|---|---|
| Preston William E | $265,000 | Fidelity National Title Co | |
| Cassidy Sheri Lyn | -- | None Available | |
| Cassidy Sheri Lyn Armstrong | -- | -- |
Mortgage History
| Date | Status | Borrower | Loan Amount |
|---|---|---|---|
| Open | Preston William E | $344,000 | |
| Closed | Preston William E | $47,300 | |
| Closed | Preston William E | $211,900 | |
| Previous Owner | Cassidy Sheri Lyn Armstrong | $90,000 | |
| Previous Owner | Milligan Shea | $100,000 |
Property History
| Date | Event | Price | Change | Sq Ft Price |
|---|---|---|---|---|
| 06/26/2015 06/26/15 | Sold | $265,000 | 0.0% | $311 / Sq Ft |
| 06/26/2015 06/26/15 | Pending | -- | -- | -- |
| 06/26/2015 06/26/15 | For Sale | $265,000 | -- | $311 / Sq Ft |
Tax History Compared to Growth
Tax History
| Year | Tax Paid | Tax Assessment Tax Assessment Total Assessment is a certain percentage of the fair market value that is determined by local assessors to be the total taxable value of land and additions on the property. | Land | Improvement |
|---|---|---|---|---|
| 2024 | $3,643 | $312,242 | $232,060 | $80,182 |
| 2023 | $3,552 | $306,120 | $227,510 | $78,610 |
| 2022 | $3,524 | $300,118 | $223,049 | $77,069 |
| 2021 | $3,462 | $294,234 | $218,676 | $75,558 |
| 2020 | $3,442 | $291,217 | $216,433 | $74,784 |
| 2019 | $3,355 | $285,507 | $212,189 | $73,318 |
| 2018 | $3,380 | $279,909 | $208,028 | $71,881 |
| 2017 | $3,324 | $274,421 | $203,949 | $70,472 |
| 2016 | $3,257 | $269,041 | $199,950 | $69,091 |
| 2015 | $1,464 | $105,511 | $56,152 | $49,359 |
| 2014 | $1,425 | $103,445 | $55,052 | $48,393 |
Agents Affiliated with this Home
-
Mary Fry
M
Seller's Agent in 2015
Mary Fry
BHHS CA Properties
(714) 998-8810
3 Total Sales
-
M
Seller Co-Listing Agent in 2015
Michael Fry
BHHS CA Properties
Map
Source: California Regional Multiple Listing Service (CRMLS)
MLS Number: PW15139284
APN: 935-140-68
- 3010 Associated Rd Unit 122
- 3000 Associated Rd Unit 53
- 2789 Pine Creek Cir
- 2747 Pine Creek Cir
- 2768 Pine Creek Cir
- 2851 Rolling Hills Dr Unit 99
- 2851 Rolling Hills Dr Unit 224
- 2873 Longspur Dr
- 2802 Loganberry Ct
- 452 Castlegate Ln
- 622 Aria Dr
- 419 Clairmont Ave
- 369 Hillhaven Cir
- 324 Marymont Ave
- 431 Devonshire Dr
- 302 Dover Ave
- 2150 Hilltop Ct
- 1924 Frederick St
- 2829 Maple Ave
- 2093 Palmetto Terrace
- 3038 Associated Rd Unit 71
- 3038 Associated Rd Unit 66
- 3038 Associated Rd Unit 72
- 3038 Associated Rd Unit 70
- 3038 Associated Rd Unit 71
- 3038 Associated Rd Unit 68
- 3038 Associated Rd Unit 65
- 3038 Associated Rd Unit 67
- 3038 Associated Rd Unit 69
- 3046 Associated Rd Unit 75
- 3046 Associated Rd Unit 48
- 3046 Associated Rd Unit 45
- 3046 Associated Rd Unit 34
- 3046 Associated Rd Unit 44
- 3046 Associated Rd Unit 40
- 3046 Associated Rd Unit 37
- 3046 Associated Rd Unit 42
- 3046 Associated Rd Unit 36
- 3046 Associated Rd Unit 39
- 3046 Associated Rd Unit 33
