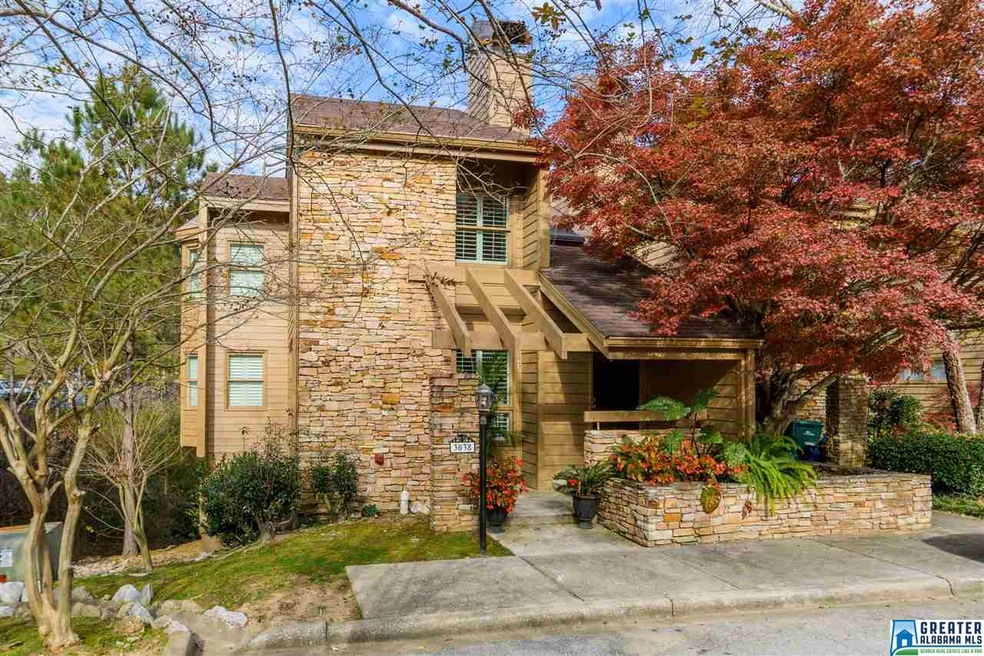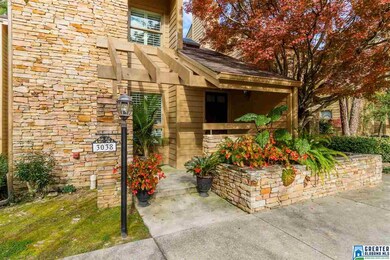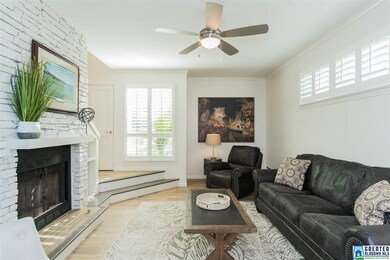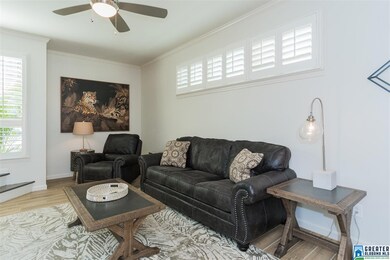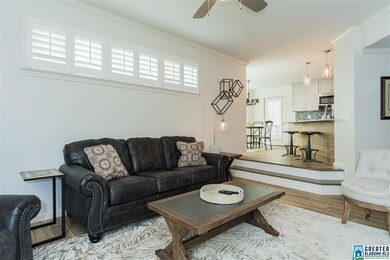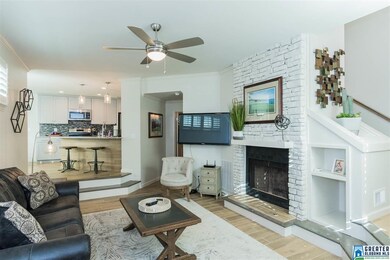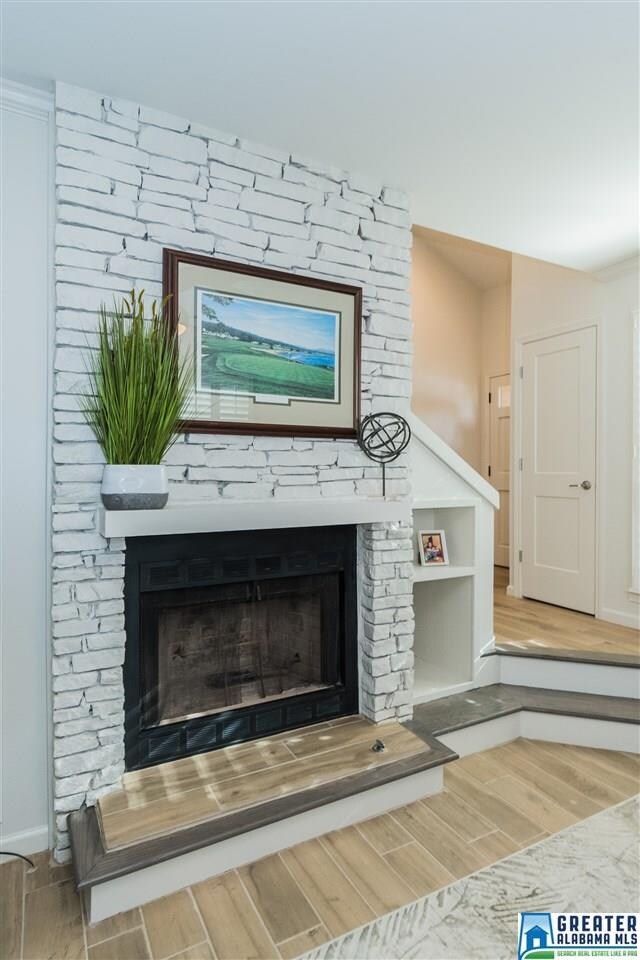
3038 Cahaba Cliffs Dr Unit 3038 Birmingham, AL 35243
Cahaba Heights NeighborhoodHighlights
- Deck
- Wood Flooring
- Stone Countertops
- Shades Valley High School Rated A-
- Attic
- Den with Fireplace
About This Home
As of February 2018WOW! THIS IS A MUST SEE.. JUST LOOK AT THE PICUTERS! This spacious 2 bedroom 2 1/2 bath home condo has it all "LITERALLY".. Condo has had a total renovation and not a corner has been cut. All new hardwood, windows, blinds, paint, plantation wood blinds, 2 HVAC, hot water heater, all kitchen stainless appliances, 2 deck and much more. Home has laundry room off of kitchen and an added additional storage room.
Last Agent to Sell the Property
LAH Sotheby's International Realty Hoover Listed on: 12/01/2017
Property Details
Home Type
- Condominium
Est. Annual Taxes
- $1,400
Year Built
- 1986
HOA Fees
- $230 Monthly HOA Fees
Parking
- Assigned Parking
Home Design
- Pillar, Post or Pier Foundation
- Wood Siding
Interior Spaces
- 2-Story Property
- Recessed Lighting
- Wood Burning Fireplace
- Fireplace With Gas Starter
- Dining Room
- Den with Fireplace
- Pull Down Stairs to Attic
Kitchen
- Breakfast Bar
- Electric Cooktop
- Dishwasher
- Stone Countertops
Flooring
- Wood
- Tile
Bedrooms and Bathrooms
- 2 Bedrooms
- Primary Bedroom Upstairs
- Bathtub and Shower Combination in Primary Bathroom
- Linen Closet In Bathroom
Laundry
- Laundry Room
- Laundry on main level
- Washer and Electric Dryer Hookup
Outdoor Features
- Deck
- Patio
- Porch
Utilities
- Central Heating and Cooling System
- Underground Utilities
- Gas Water Heater
Community Details
- Red Rock Association, Phone Number (205) 440-3030
Listing and Financial Details
- Assessor Parcel Number 28-00-35-2-001-003.310
Ownership History
Purchase Details
Home Financials for this Owner
Home Financials are based on the most recent Mortgage that was taken out on this home.Purchase Details
Home Financials for this Owner
Home Financials are based on the most recent Mortgage that was taken out on this home.Purchase Details
Home Financials for this Owner
Home Financials are based on the most recent Mortgage that was taken out on this home.Purchase Details
Home Financials for this Owner
Home Financials are based on the most recent Mortgage that was taken out on this home.Similar Homes in Birmingham, AL
Home Values in the Area
Average Home Value in this Area
Purchase History
| Date | Type | Sale Price | Title Company |
|---|---|---|---|
| Warranty Deed | $179,900 | -- | |
| Warranty Deed | $111,500 | -- | |
| Warranty Deed | $135,000 | None Available | |
| Warranty Deed | $123,000 | -- |
Mortgage History
| Date | Status | Loan Amount | Loan Type |
|---|---|---|---|
| Open | $143,920 | New Conventional | |
| Previous Owner | $94,500 | Unknown | |
| Previous Owner | $118,795 | Unknown |
Property History
| Date | Event | Price | Change | Sq Ft Price |
|---|---|---|---|---|
| 02/01/2018 02/01/18 | Sold | $179,900 | 0.0% | $119 / Sq Ft |
| 12/01/2017 12/01/17 | For Sale | $179,900 | +61.3% | $119 / Sq Ft |
| 01/19/2017 01/19/17 | Sold | $111,500 | -6.7% | $74 / Sq Ft |
| 01/16/2017 01/16/17 | Pending | -- | -- | -- |
| 03/25/2016 03/25/16 | For Sale | $119,500 | -- | $79 / Sq Ft |
Tax History Compared to Growth
Tax History
| Year | Tax Paid | Tax Assessment Tax Assessment Total Assessment is a certain percentage of the fair market value that is determined by local assessors to be the total taxable value of land and additions on the property. | Land | Improvement |
|---|---|---|---|---|
| 2024 | $925 | $19,520 | -- | $19,520 |
| 2022 | $877 | $12,220 | $0 | $12,220 |
| 2021 | $622 | $12,220 | $0 | $12,220 |
| 2020 | $622 | $12,220 | $0 | $12,220 |
| 2019 | $622 | $13,480 | $0 | $0 |
| 2018 | $1,355 | $27,040 | $0 | $0 |
| 2017 | $1,355 | $27,040 | $0 | $0 |
| 2016 | $1,366 | $27,260 | $0 | $0 |
| 2015 | $1,366 | $27,260 | $0 | $0 |
| 2014 | $1,248 | $26,860 | $0 | $0 |
| 2013 | $1,248 | $25,120 | $0 | $0 |
Agents Affiliated with this Home
-
Ben Preston

Seller's Agent in 2018
Ben Preston
LAH Sotheby's International Realty Hoover
(205) 305-6347
197 Total Sales
-
Brandy Bradford
B
Buyer's Agent in 2018
Brandy Bradford
ARC Realty
(205) 908-1227
2 Total Sales
-
Durham Ellis
D
Seller's Agent in 2017
Durham Ellis
LAH Sotheby's International Realty Mountain Brook
(205) 914-6600
3 Total Sales
-
Julie Kim

Buyer's Agent in 2017
Julie Kim
RealtySouth
(205) 222-9000
5 in this area
128 Total Sales
Map
Source: Greater Alabama MLS
MLS Number: 801710
APN: 28-00-35-2-001-003.310
- 2970 Lake Park Cir
- 2700 Old Looney Mill Cir
- 4670 Old Looney Mill Rd
- 4630 Old Looney Mill Rd
- 4697 Bridgewater Rd
- 3124 Timberlake Rd Unit 13
- 2808 Five Oaks Ln
- 2816 Five Oaks Ln
- 2263 Five Oaks Ln
- 2254 Five Oaks Ln
- 2268 Five Oaks Ln
- 500 Parsons Way Unit 30
- 510 Parsons Way Unit 31
- 4737 Cloud Ln
- 4709 Caldwell Mill Rd
- 2612 Acton Dr
- 2844 Cahawba Trail
- 4231 Camp Horner Rd
- 2257 Acton Park Cir
- 1186 Inverness Cove Way
