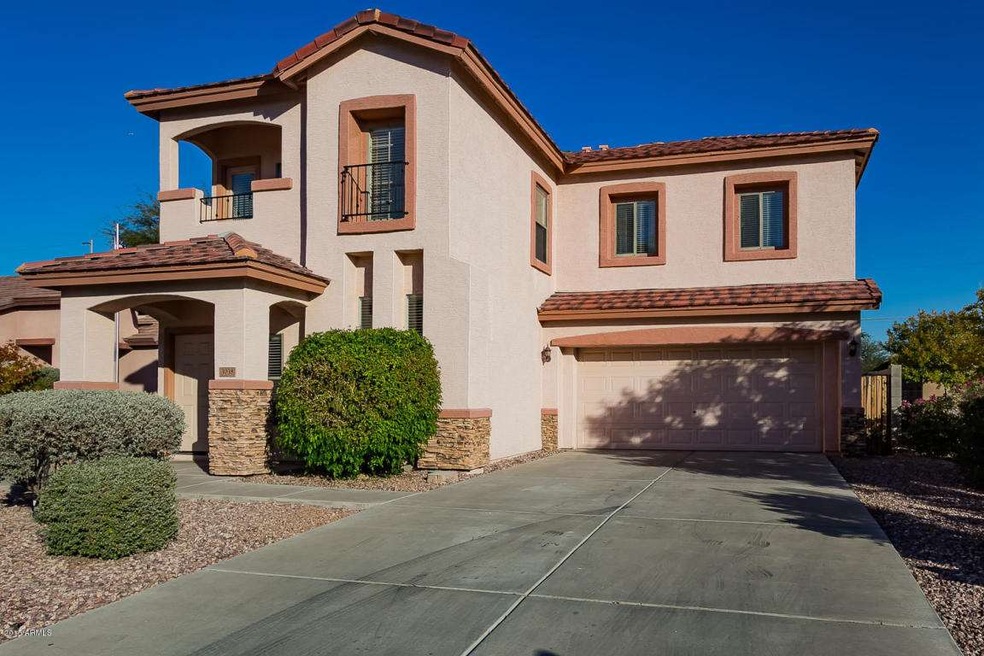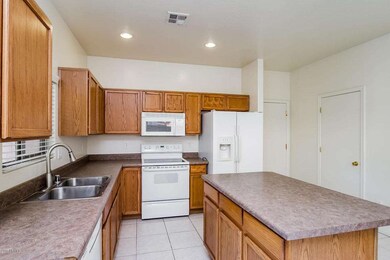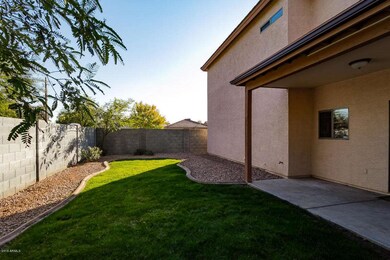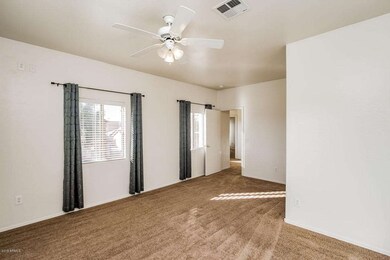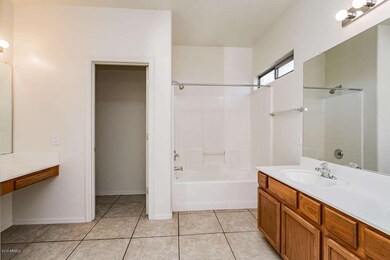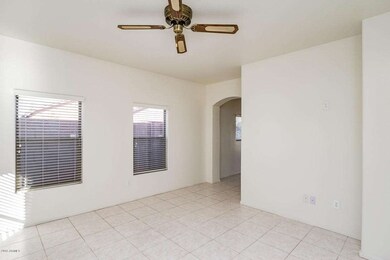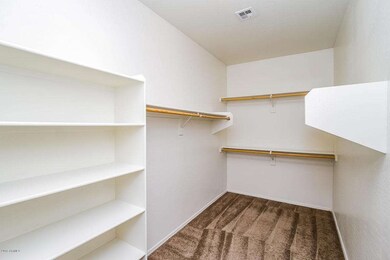
3038 E Kings Ave Phoenix, AZ 85032
Paradise Valley NeighborhoodHighlights
- Spanish Architecture
- Corner Lot
- Covered patio or porch
- Paradise Valley High School Rated A
- Private Yard
- 2 Car Direct Access Garage
About This Home
As of February 2024It’s RARE to find a home in N. Phoenix.. this new.. this nice.. this clean.. this MOVE-IN-READY.. under $200K! Resting on a corner, quiet cul-de-sac-like location, bordering a grassy common area, this lovely 2-level home features: Main level: neutral 16-inch tile on entire main floor, ROOMY kitchen w/ kitchen island, smooth-top range, microwave, refrigerator(Included!), & pantry; comfortable family room & half-bath off kitchen. Second-Level: Spacious MBR suite w/large master bathroom, dual sink & walk-in closet; secondary bedrooms above-average-size & share a 2nd bathroom. Fresh paint in and out / Carpeting 1-year new. 4 ceiling fans keep you COOL / Grassy landscaped backyard with covered patio / Front balcony / close to freeways/shopping/malls-Desert Ridge-downtown! Washer/Dryer included! Garage furnished with large shelves and a large board for tools mounting.
Last Agent to Sell the Property
RE/MAX Excalibur License #SA103792000 Listed on: 12/19/2015

Home Details
Home Type
- Single Family
Est. Annual Taxes
- $840
Year Built
- Built in 2004
Lot Details
- 4,254 Sq Ft Lot
- Cul-De-Sac
- Desert faces the front and back of the property
- Block Wall Fence
- Corner Lot
- Front and Back Yard Sprinklers
- Sprinklers on Timer
- Private Yard
- Grass Covered Lot
Parking
- 2 Car Direct Access Garage
- Garage Door Opener
Home Design
- Spanish Architecture
- Wood Frame Construction
- Tile Roof
- Stucco
Interior Spaces
- 1,619 Sq Ft Home
- 2-Story Property
- Ceiling height of 9 feet or more
- Ceiling Fan
- Double Pane Windows
- Solar Screens
Kitchen
- Eat-In Kitchen
- Built-In Microwave
- Dishwasher
- Kitchen Island
Flooring
- Carpet
- Tile
Bedrooms and Bathrooms
- 3 Bedrooms
- Walk-In Closet
- Primary Bathroom is a Full Bathroom
- 2.5 Bathrooms
- Dual Vanity Sinks in Primary Bathroom
Laundry
- Laundry in unit
- Dryer
- Washer
Outdoor Features
- Covered patio or porch
Schools
- Palomino Primary Elementary School
- Greenway Middle School
- Paradise Valley High School
Utilities
- Refrigerated Cooling System
- Heating Available
- Cable TV Available
Community Details
- Property has a Home Owners Association
- Red Mtn Mgmt Association, Phone Number (480) 641-6300
- Built by KR Development
- Kay Acres Subdivision
Listing and Financial Details
- Tax Lot 30
- Assessor Parcel Number 214-31-329
Ownership History
Purchase Details
Home Financials for this Owner
Home Financials are based on the most recent Mortgage that was taken out on this home.Purchase Details
Home Financials for this Owner
Home Financials are based on the most recent Mortgage that was taken out on this home.Purchase Details
Purchase Details
Purchase Details
Home Financials for this Owner
Home Financials are based on the most recent Mortgage that was taken out on this home.Purchase Details
Home Financials for this Owner
Home Financials are based on the most recent Mortgage that was taken out on this home.Purchase Details
Purchase Details
Purchase Details
Home Financials for this Owner
Home Financials are based on the most recent Mortgage that was taken out on this home.Similar Homes in Phoenix, AZ
Home Values in the Area
Average Home Value in this Area
Purchase History
| Date | Type | Sale Price | Title Company |
|---|---|---|---|
| Warranty Deed | $415,000 | Pioneer Title Agency | |
| Warranty Deed | $286,000 | First American Title Ins Co | |
| Warranty Deed | $264,000 | First American Title Ins Co | |
| Interfamily Deed Transfer | -- | None Available | |
| Interfamily Deed Transfer | -- | Lawyers Title | |
| Warranty Deed | $198,888 | Stewart Title | |
| Warranty Deed | -- | None Available | |
| Interfamily Deed Transfer | -- | First American Title Ins Co | |
| Interfamily Deed Transfer | -- | Ticor Title Agency Of Az Inc | |
| Warranty Deed | $189,900 | Ticor Title Agency Of Az Inc |
Mortgage History
| Date | Status | Loan Amount | Loan Type |
|---|---|---|---|
| Open | $407,483 | FHA | |
| Previous Owner | $318,200 | New Conventional | |
| Previous Owner | $257,400 | New Conventional | |
| Previous Owner | $227,000 | VA | |
| Previous Owner | $197,694 | New Conventional | |
| Previous Owner | $198,888 | VA | |
| Previous Owner | $50,000 | Purchase Money Mortgage |
Property History
| Date | Event | Price | Change | Sq Ft Price |
|---|---|---|---|---|
| 02/12/2024 02/12/24 | Sold | $415,000 | +2.5% | $256 / Sq Ft |
| 01/04/2024 01/04/24 | Pending | -- | -- | -- |
| 01/03/2024 01/03/24 | For Sale | $405,000 | +41.6% | $250 / Sq Ft |
| 11/03/2020 11/03/20 | Sold | $286,000 | +0.4% | $177 / Sq Ft |
| 09/29/2020 09/29/20 | Pending | -- | -- | -- |
| 09/27/2020 09/27/20 | For Sale | $284,900 | -0.4% | $176 / Sq Ft |
| 09/24/2020 09/24/20 | Off Market | $286,000 | -- | -- |
| 08/21/2020 08/21/20 | For Sale | $284,900 | +43.2% | $176 / Sq Ft |
| 03/25/2016 03/25/16 | Sold | $198,888 | 0.0% | $123 / Sq Ft |
| 02/01/2016 02/01/16 | For Sale | $198,888 | 0.0% | $123 / Sq Ft |
| 01/07/2016 01/07/16 | Pending | -- | -- | -- |
| 12/19/2015 12/19/15 | For Sale | $198,888 | -- | $123 / Sq Ft |
Tax History Compared to Growth
Tax History
| Year | Tax Paid | Tax Assessment Tax Assessment Total Assessment is a certain percentage of the fair market value that is determined by local assessors to be the total taxable value of land and additions on the property. | Land | Improvement |
|---|---|---|---|---|
| 2025 | $1,140 | $13,511 | -- | -- |
| 2024 | $1,114 | $12,868 | -- | -- |
| 2023 | $1,114 | $27,320 | $5,460 | $21,860 |
| 2022 | $1,104 | $21,710 | $4,340 | $17,370 |
| 2021 | $1,122 | $19,320 | $3,860 | $15,460 |
| 2020 | $1,083 | $18,700 | $3,740 | $14,960 |
| 2019 | $1,088 | $16,760 | $3,350 | $13,410 |
| 2018 | $1,049 | $16,060 | $3,210 | $12,850 |
| 2017 | $1,001 | $11,830 | $2,360 | $9,470 |
| 2016 | $986 | $11,460 | $2,290 | $9,170 |
| 2015 | $840 | $8,910 | $1,780 | $7,130 |
Agents Affiliated with this Home
-
Ali Wise
A
Seller's Agent in 2024
Ali Wise
eXp Realty
(888) 897-7821
3 in this area
11 Total Sales
-
Keri Johnson

Buyer's Agent in 2024
Keri Johnson
Better Homes and Gardens Real Estate BloomTree Realty
(928) 642-3823
1 in this area
57 Total Sales
-
Derek Dickson
D
Seller's Agent in 2020
Derek Dickson
OfferPad Brokerage, LLC
(480) 719-5548
-
N
Buyer's Agent in 2020
Non-MLS Agent
Non-MLS Office
-
Bob Nachman

Seller's Agent in 2016
Bob Nachman
RE/MAX
(602) 619-1868
13 in this area
99 Total Sales
-
Betsy Thomson

Buyer's Agent in 2016
Betsy Thomson
HomeSmart
(623) 261-1577
98 Total Sales
Map
Source: Arizona Regional Multiple Listing Service (ARMLS)
MLS Number: 5374776
APN: 214-31-329
- 16402 N 31st St Unit 232
- 16402 N 31st St Unit 115
- 16402 N 31st St Unit 102
- 16402 N 31st St Unit 228
- 16402 N 31st St Unit 134
- 16601 N 31st St Unit 12
- 3027 E Grandview Rd Unit 1
- 16624 N 32nd St
- 16410 N 32nd Place
- 16246 N 32nd Way
- 3239 E Kings Ave
- 16225 N 29th St Unit 43
- 16041 N 31st St Unit 16
- 2939 E Paradise Ln
- 3307 E Kings Ave
- 16021 N 30th St Unit 127
- 16021 N 30th St Unit 122
- 3113 E Danbury Rd Unit 10
- 2838 E Le Marche Ave
- 16005 N 32nd St Unit 33
