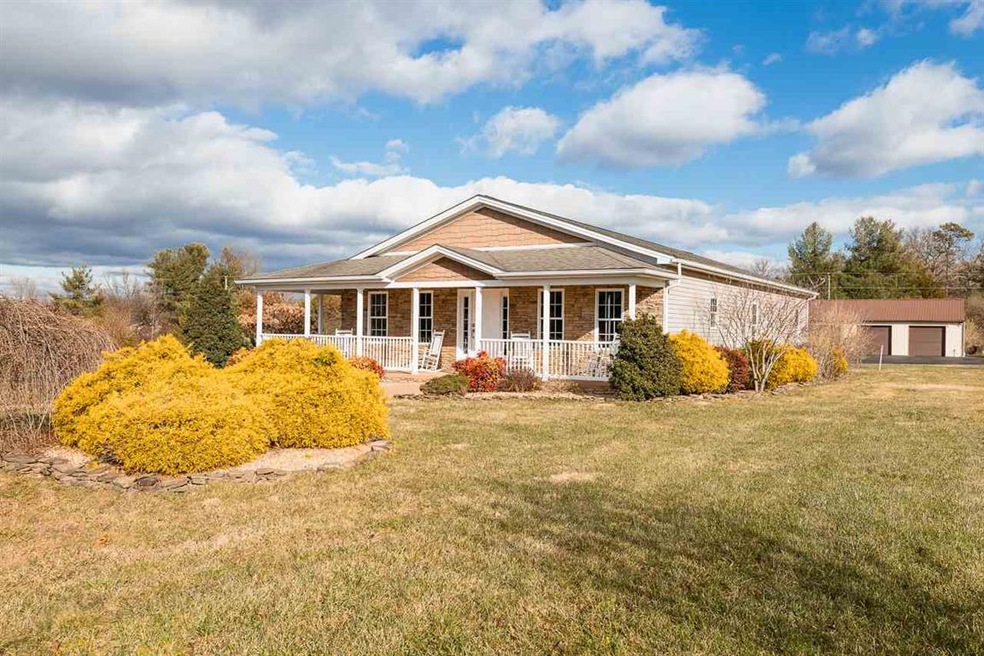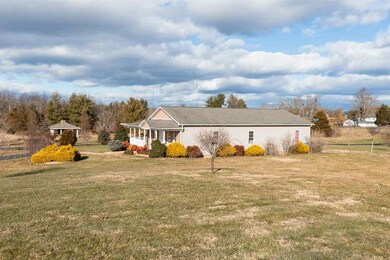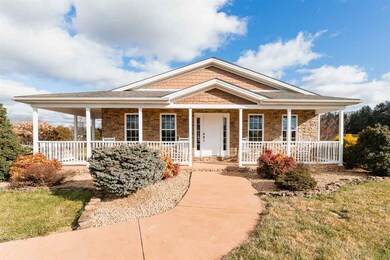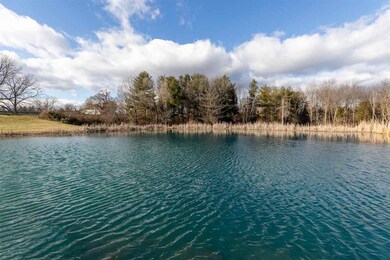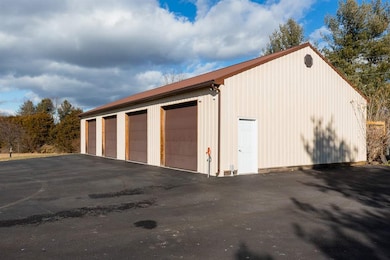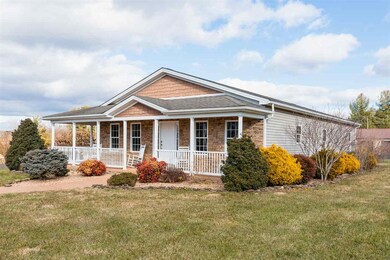
3038 Hermitage Rd Waynesboro, VA 22980
Estimated Value: $491,000 - $845,000
Highlights
- Pond
- Living Room
- Central Air
- 4 Car Detached Garage
- 1-Story Property
About This Home
As of March 2021New Year! New Home! This One Has It All! It’s Just What You Have Been Waiting For! Custom Built Ranch! One Level Living at its Finest! Gleaming Hardwood Floors! Heated Walk-in Shower ! Move in Ready! Immaculate ! Brand New Water Heater and Heat Pump ! Freshly Painted ! 4+Car Detached Garage! A Mechanics Dream! Over 2000 Square Foot 60 x 34! Already set up with 200 Amp service and Water! Two Large Stocked Spring Fed Ponds! Fishing Anyone ? There is No Shortage of Space to Entertain Including a 400+ Square Foot River Rock Gazebo Featuring Tongue and Groove Ceiling and a Gorgeous Fireplace ! You Will Never Want to Leave ! Paved Drive and Soooo Much More ! Situated on an amazing 14.77 acres Complete with 2 Highly Sought After Buildable Lots!
Last Agent to Sell the Property
LACEY REAL ESTATE GROUP License #225078808 Listed on: 12/23/2020
Last Buyer's Agent
Karin Eppard
Regal Ross Realty License #0225225471
Home Details
Home Type
- Single Family
Est. Annual Taxes
- $2,733
Year Built
- Built in 2009
Lot Details
- 14.78 Acre Lot
- Property is zoned GA General Agricultural
Home Design
- Stone Foundation
Interior Spaces
- 1,931 Sq Ft Home
- 1-Story Property
- Living Room
Bedrooms and Bathrooms
- 3 Main Level Bedrooms
- 2 Full Bathrooms
- Primary bathroom on main floor
Parking
- 4 Car Detached Garage
- Front Facing Garage
- Automatic Garage Door Opener
Outdoor Features
- Pond
Schools
- Wilson Elementary School
- Wilson Middle School
- Wilson Memorial High School
Utilities
- Central Air
- Heat Pump System
- Well
- Conventional Septic
Listing and Financial Details
- Assessor Parcel Number 8,9,10
Ownership History
Purchase Details
Home Financials for this Owner
Home Financials are based on the most recent Mortgage that was taken out on this home.Similar Homes in Waynesboro, VA
Home Values in the Area
Average Home Value in this Area
Purchase History
| Date | Buyer | Sale Price | Title Company |
|---|---|---|---|
| Otsuki John R | $599,900 | None Available |
Mortgage History
| Date | Status | Borrower | Loan Amount |
|---|---|---|---|
| Open | Otsuki John R | $472,480 | |
| Previous Owner | Bradley Kenneth R | $35,000 |
Property History
| Date | Event | Price | Change | Sq Ft Price |
|---|---|---|---|---|
| 03/23/2021 03/23/21 | Sold | $599,900 | 0.0% | $311 / Sq Ft |
| 12/29/2020 12/29/20 | Pending | -- | -- | -- |
| 12/23/2020 12/23/20 | For Sale | $599,900 | -- | $311 / Sq Ft |
Tax History Compared to Growth
Tax History
| Year | Tax Paid | Tax Assessment Tax Assessment Total Assessment is a certain percentage of the fair market value that is determined by local assessors to be the total taxable value of land and additions on the property. | Land | Improvement |
|---|---|---|---|---|
| 2024 | $1,994 | $383,400 | $92,400 | $291,000 |
| 2023 | $1,851 | $293,800 | $99,200 | $194,600 |
| 2022 | $1,851 | $293,800 | $99,200 | $194,600 |
| 2021 | $1,851 | $293,800 | $99,200 | $194,600 |
| 2020 | $1,851 | $293,800 | $99,200 | $194,600 |
| 2019 | $1,851 | $293,800 | $99,200 | $194,600 |
| 2018 | $1,751 | $278,045 | $99,200 | $178,845 |
| 2017 | $1,612 | $278,045 | $99,200 | $178,845 |
| 2016 | $1,612 | $278,045 | $99,200 | $178,845 |
| 2015 | $1,094 | $278,045 | $99,200 | $178,845 |
| 2014 | $1,094 | $278,045 | $99,200 | $178,845 |
| 2013 | $1,094 | $234,100 | $89,200 | $144,900 |
Agents Affiliated with this Home
-
CATRINA HUPMAN
C
Seller's Agent in 2021
CATRINA HUPMAN
LACEY REAL ESTATE GROUP
(540) 294-1733
82 Total Sales
-
K
Buyer's Agent in 2021
Karin Eppard
Regal Ross Realty
(540) 820-7409
Map
Source: Charlottesville Area Association of REALTORS®
MLS Number: 611952
APN: 068 4L
- 995 Old White Bridge Rd
- tbd Lot 4 Pratts Run Ln
- 800 & 812 W Main St
- TBD Hermitage Rd
- TBD Stuarts Draft Hwy
- 182 Henkel Rd
- 121 Lake View Cir
- 216 Spring Run Ln
- TBD- Lot 1 Jocelyn Ln
- 325 Petros Dr
- 140 Ana Marie Blvd
- 409 Peterson Ln
- 263 Baynes Rd
- 133 White Birch Rd
- 201 Tomasville Dr
- 141 Tomasville Dr
- 208 Claybrook Dr
- 105 Compass Dr
- 581 Oak Grove Church Rd
- 1571 Duke Rd
- 3038 Hermitage Rd
- 18 Henkel Rd
- 1239 Old White Bridge Rd
- 2997 Hermitage Rd
- 122 Flat Rock (Lot 17) Rd
- 1265 Old White Bridge Rd
- 32 Henkel Rd
- 1303 Old White Bridge Rd
- 3096 Hermitage Rd
- 2959 Hermitage Rd
- 1321 Old White Bridge Rd
- 3067 Hermitage Rd
- 1169 Old White Bridge Rd
- 66 Henkel Rd
- 3107 Hermitage Rd
- 1284 Old White Bridge Rd
- 17 Windemere Dr
- 55 Henkel Rd
- 1204 Old White Bridge Rd
- 3085 Hermitage Rd
