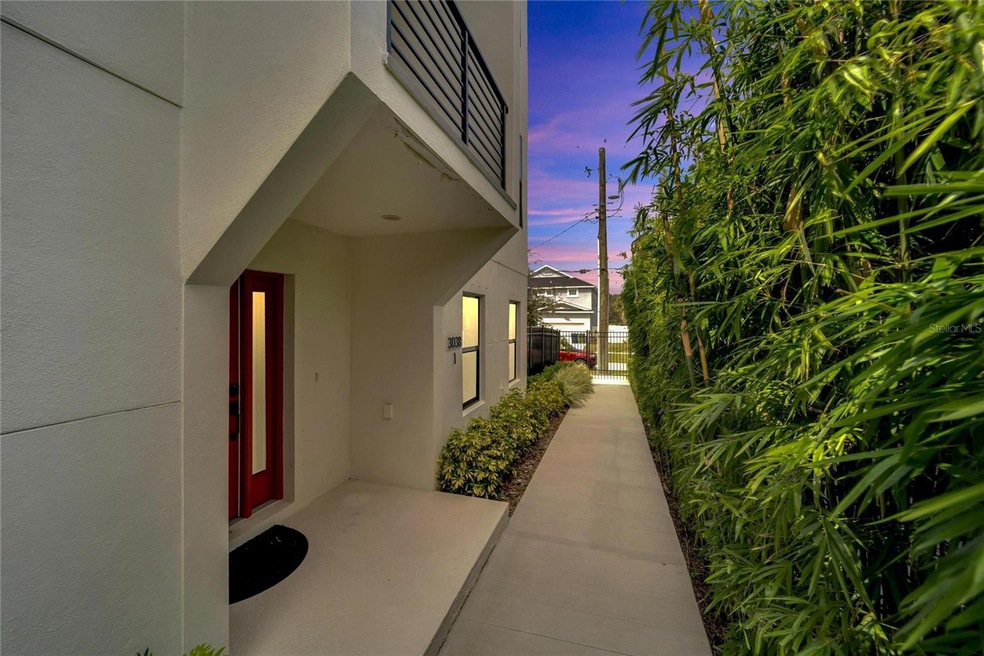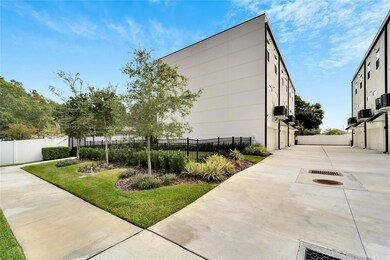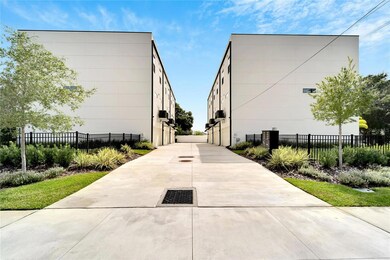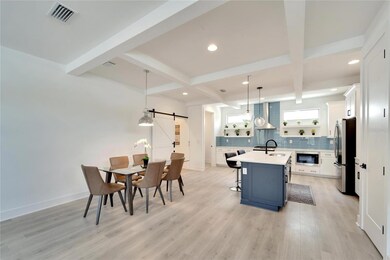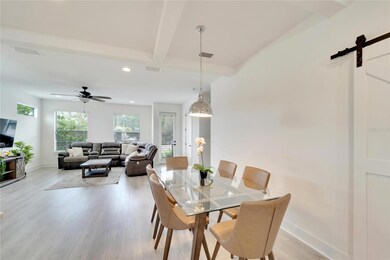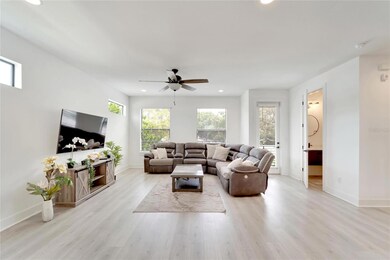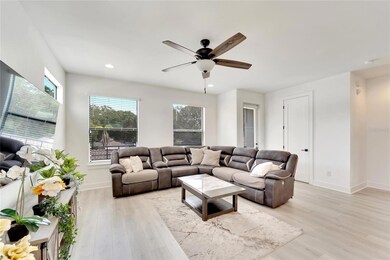
3038 W Napoleon Ave Unit 1 Tampa, FL 33611
Ballast Point NeighborhoodEstimated Value: $565,000 - $680,000
Highlights
- High Ceiling
- Stone Countertops
- Family Room Off Kitchen
- Ballast Point Elementary School Rated A-
- Balcony
- Hurricane or Storm Shutters
About This Home
As of January 2024Modern 4/3 Townhome near MacDill. Two blocks from Bayshore Blvd with nearby parks. Built in 2021, the unit has a 2 car garage, all modern fixtures and 9' ceilings. There is a spacious ensuite bedroom on the ground floor, the main living area is on the second floor with kitchen, great room, dining and laundry room. Three more bedrooms and two baths on the upper level. Kitchen has stone counters and stainless steel appliances with a center island with a spacious open layout to great room and dining area. Master bath is large and luxurious. Oversize garage has extra storage, a sink, refrigerator and tankless gas water heater. Minutes from MacDill in South Tampa, just blocks from Gadsden Park this location has easy access to South Tampa/Hyde Park restaurants. Less than 30 minutes to Tampa International airport, Raymond James Stadium and Westshore shopping.
Last Agent to Sell the Property
FATHOM REALTY FL LLC Brokerage Phone: 888-407-0887 License #3415825 Listed on: 10/05/2023

Last Buyer's Agent
FATHOM REALTY FL LLC Brokerage Phone: 888-407-0887 License #3415825 Listed on: 10/05/2023

Townhouse Details
Home Type
- Townhome
Est. Annual Taxes
- $8,150
Year Built
- Built in 2021
Lot Details
- 7,200 Sq Ft Lot
- East Facing Home
HOA Fees
- $310 Monthly HOA Fees
Parking
- 2 Car Attached Garage
Home Design
- Membrane Roofing
- Metal Roof
- Concrete Perimeter Foundation
- Stucco
Interior Spaces
- 2,068 Sq Ft Home
- 3-Story Property
- Coffered Ceiling
- High Ceiling
- Ceiling Fan
- Family Room Off Kitchen
- Laminate Flooring
Kitchen
- Range
- Recirculated Exhaust Fan
- Microwave
- Ice Maker
- Dishwasher
- Stone Countertops
- Disposal
Bedrooms and Bathrooms
- 4 Bedrooms
Laundry
- Dryer
- Washer
Home Security
Outdoor Features
- Balcony
Schools
- Ballast Point Elementary School
- Madison Middle School
- Robinson High School
Utilities
- Central Heating and Cooling System
- Natural Gas Connected
- Tankless Water Heater
- Gas Water Heater
- Cable TV Available
Listing and Financial Details
- Visit Down Payment Resource Website
- Legal Lot and Block 6 / 1
- Assessor Parcel Number A-15-30-18-C6B-000000-00006.0
Community Details
Overview
- Rochelle Association, Phone Number (808) 485-9471
- S Macdill Twnhms Subdivision
Pet Policy
- 2 Pets Allowed
Security
- Hurricane or Storm Shutters
Ownership History
Purchase Details
Home Financials for this Owner
Home Financials are based on the most recent Mortgage that was taken out on this home.Purchase Details
Home Financials for this Owner
Home Financials are based on the most recent Mortgage that was taken out on this home.Similar Homes in Tampa, FL
Home Values in the Area
Average Home Value in this Area
Purchase History
| Date | Buyer | Sale Price | Title Company |
|---|---|---|---|
| Pinnisi Christopher | $640,000 | Insured Title | |
| Pegues Connor Davis | $509,900 | Attorney |
Mortgage History
| Date | Status | Borrower | Loan Amount |
|---|---|---|---|
| Open | Pinnisi Christopher | $512,000 | |
| Previous Owner | Lee Kelvin J | $366,101 | |
| Previous Owner | Pegues Connor Davis | $509,900 |
Property History
| Date | Event | Price | Change | Sq Ft Price |
|---|---|---|---|---|
| 01/03/2024 01/03/24 | Sold | $640,000 | -3.0% | $309 / Sq Ft |
| 11/16/2023 11/16/23 | Pending | -- | -- | -- |
| 10/24/2023 10/24/23 | Price Changed | $659,900 | -5.6% | $319 / Sq Ft |
| 10/05/2023 10/05/23 | For Sale | $699,000 | -- | $338 / Sq Ft |
Tax History Compared to Growth
Tax History
| Year | Tax Paid | Tax Assessment Tax Assessment Total Assessment is a certain percentage of the fair market value that is determined by local assessors to be the total taxable value of land and additions on the property. | Land | Improvement |
|---|---|---|---|---|
| 2024 | $8,276 | $471,996 | $47,200 | $424,796 |
| 2023 | $8,499 | $437,268 | $43,727 | $393,541 |
| 2022 | $8,254 | $421,958 | $42,196 | $379,762 |
Agents Affiliated with this Home
-
Richard Hennek

Seller's Agent in 2024
Richard Hennek
FATHOM REALTY FL LLC
(847) 826-9080
1 in this area
42 Total Sales
Map
Source: Stellar MLS
MLS Number: T3477344
APN: A-15-30-18-C6B-000000-00006.0
- 3010 Bayshore Pointe Dr
- 3005 Bayshore Pointe Dr
- 3108 W Varn Ave
- 3008 W Napoleon Ave
- 3007 W Van Buren Dr
- 2967 Bayshore Pointe Dr
- 3027 W Helen Ave
- 3008 W Van Buren Dr
- 3021 W Helen Ave
- 3020 W Helen Ave
- 2918 W Ellis Dr
- 6805 S Gabrielle St
- 6726 S Sheridan Rd
- 3139 W Varn Ave
- 3005 W Helen Ave
- 2919 W Elrod Ave
- 2802 Northpointe Ln
- 6817 S Gabrielle St
- 6904 S Macdill Ave Unit 1
- 2929 W Averill Ave
- 3038 W Napoleon Ave
- 3038 W Napoleon Ave Unit 1
- 3038 W Napoleon Ave Unit 5
- 3032 W Napoleon Ave
- 3028 W Napoleon Ave
- 3025 N Adams St
- 3023 N Adams St
- 3027 N Adams St
- 3021 N Adams St
- 3029 W Napoleon Ave
- 3026 W Napoleon Ave
- 3027 W Napoleon Ave
- 3019 N Adams St
- 6703 S Macdill Ave
- 6618 S Macdill Ave
- 3102 W Napoleon Ave
- 3024 W Napoleon Ave
- 3025 W Napoleon Ave
- 3101 N Adams St
- 3026 N Adams St
