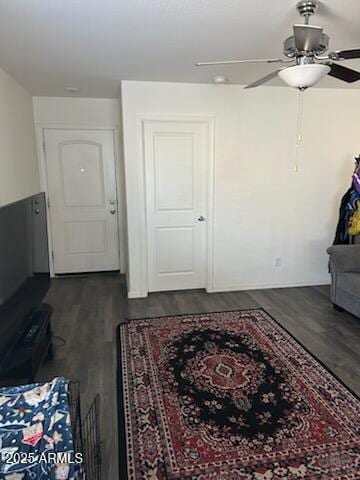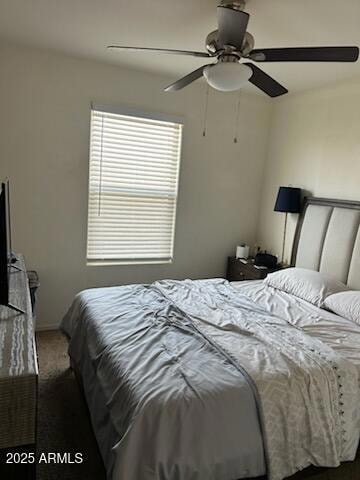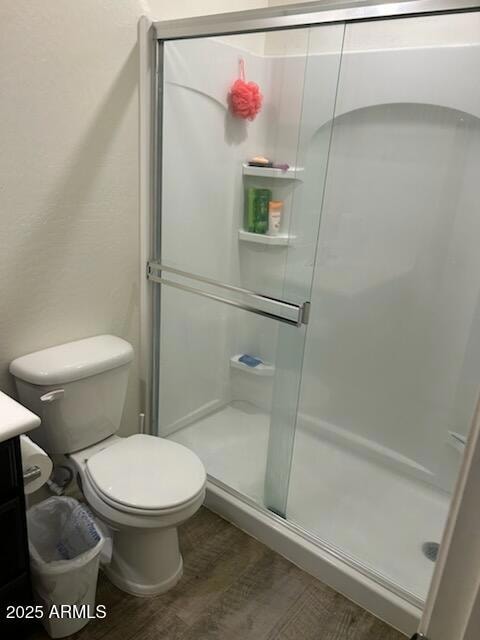
30386 N Juniper Dr Florence, AZ 85132
Superstition Vistas NeighborhoodEstimated payment $1,812/month
Highlights
- Mountain View
- Community Pool
- Patio
- Granite Countertops
- Eat-In Kitchen
- Community Playground
About This Home
Taos plan is located within the master-planned community of Magma Ranch. This home features an open floor plan, 3 bedrooms and 2 full baths complete with over $10,000 in upgrades including energy efficient appliances, spacious countertops, stunning wood cabinets, brushed nickel hardware and an attached two car garage. Primary suite is complete with a walk-in closet, as well as a fully fenced backyard, covered entryway and beautiful landscaping. Magma Ranch offers amenities including walking trails, picnic areas, firepits, BBQ, Splash pool, Lap pool, Club House, and a children's playground.
Home Details
Home Type
- Single Family
Est. Annual Taxes
- $1,070
Year Built
- Built in 2019 | Under Construction
Lot Details
- 5,513 Sq Ft Lot
- Desert faces the front of the property
- Block Wall Fence
- Front and Back Yard Sprinklers
- Sprinklers on Timer
HOA Fees
- $122 Monthly HOA Fees
Parking
- 2 Car Garage
Home Design
- Wood Frame Construction
- Tile Roof
- Stucco
Interior Spaces
- 1,134 Sq Ft Home
- 1-Story Property
- Ceiling Fan
- Mountain Views
- Washer and Dryer Hookup
Kitchen
- Eat-In Kitchen
- Built-In Microwave
- Granite Countertops
Flooring
- Carpet
- Tile
Bedrooms and Bathrooms
- 3 Bedrooms
- Primary Bathroom is a Full Bathroom
- 2 Bathrooms
Schools
- Magma Ranch K8 Elementary And Middle School
- Florence High School
Utilities
- Central Air
- Heating Available
- High Speed Internet
- Cable TV Available
Additional Features
- No Interior Steps
- Patio
Listing and Financial Details
- Tax Lot 410
- Assessor Parcel Number 210-83-410
Community Details
Overview
- Association fees include ground maintenance, trash
- Aam Association, Phone Number (602) 957-9191
- Built by LGI
- Magma Ranch Ii Unit 2 Subdivision, Taos Floorplan
Amenities
- Recreation Room
Recreation
- Community Playground
- Community Pool
- Community Spa
- Bike Trail
Map
Home Values in the Area
Average Home Value in this Area
Tax History
| Year | Tax Paid | Tax Assessment Tax Assessment Total Assessment is a certain percentage of the fair market value that is determined by local assessors to be the total taxable value of land and additions on the property. | Land | Improvement |
|---|---|---|---|---|
| 2025 | $1,070 | $21,017 | -- | -- |
| 2024 | $1,045 | $26,438 | -- | -- |
| 2023 | $1,066 | $19,601 | $1,000 | $18,601 |
| 2022 | $1,045 | $14,931 | $1,000 | $13,931 |
| 2021 | $1,145 | $1,600 | $0 | $0 |
| 2020 | $199 | $1,600 | $0 | $0 |
| 2019 | $199 | $1,600 | $0 | $0 |
| 2018 | $191 | $1,600 | $0 | $0 |
| 2017 | $173 | $1,600 | $0 | $0 |
| 2016 | $170 | $1,600 | $1,600 | $0 |
| 2014 | -- | $1,200 | $1,200 | $0 |
Property History
| Date | Event | Price | Change | Sq Ft Price |
|---|---|---|---|---|
| 03/02/2025 03/02/25 | For Sale | $289,999 | +47.2% | $256 / Sq Ft |
| 06/05/2020 06/05/20 | Sold | $197,000 | -1.5% | $173 / Sq Ft |
| 05/03/2020 05/03/20 | Pending | -- | -- | -- |
| 03/23/2020 03/23/20 | For Sale | $199,900 | -- | $176 / Sq Ft |
Purchase History
| Date | Type | Sale Price | Title Company |
|---|---|---|---|
| Special Warranty Deed | $197,000 | First American Title | |
| Special Warranty Deed | $197,000 | First American Title Ins Co |
Mortgage History
| Date | Status | Loan Amount | Loan Type |
|---|---|---|---|
| Open | $198,989 | New Conventional | |
| Closed | $198,989 | New Conventional |
About the Listing Agent

GEOFF NOWLIN Bio, 480-466-3737, nowlin.geoff@gmail.com
Geoff is a licensed AZ Realtor and AZ Home Inspector delivering high quality service to buyer & seller clients throughout Phoenix metro. Geoff started his real estate investing career in 1997 in St. Louis, owning and managing 56 rental doors. Since then, he has personally handled thousands residential and apartment properties for himself and clients. Geoff is a National Real Estate Trainer and 1 on 1 Real Estate Mentor. Geoff
Geoff's Other Listings
Source: Arizona Regional Multiple Listing Service (ARMLS)
MLS Number: 6828965
APN: 210-83-410
- 13142 E Aster Ln
- 13070 E Desert Lily Ln
- 13189 E Aster Ln
- 13100 E Desert Lily Ln
- 13174 E Desert Lily Ln
- 30505 N Oak Dr
- 30577 N Oak Dr
- 13212 E Verbina Ln
- 13240 E Verbina Ln
- 13254 E Verbina Ln
- 13282 E Verbina Ln
- 29789 N Oak Dr
- 29747 N Oak Dr
- 12495 E Bahia Ct
- 13248 E Wallflower Ln
- 29693 N Oak Dr
- 29679 N Oak Dr
- 29665 N Oak Dr
- 13249 E Wallflower Ln
- 12340 E Agave Ln
- 12046 E Verbina Ln
- 11679 E Sunflower Ln
- 11534 E Cliffrose Ln
- 11376 E Sunflower Ln
- 11323 E Verbina Ln
- 11183 E Verbina Ln
- 10813 E Verbina Ln
- 10515 E Lupine Ln
- 10386 E Marigold Ln
- 10358 E Lupine Ln
- 2300 E Magma Rd
- 7200 E Eagle Nest Way
- 7161 E Bobwhite Ct
- 9759 E Alfalfa Dr
- 9661 E Alfalfa Dr
- 9595 E Harvest Rd
- 24408 N Sickle Rd
- 28721 N Gypsum Dr
- 4925 E Living Stone Way
- 4750 E Chromium Rd






