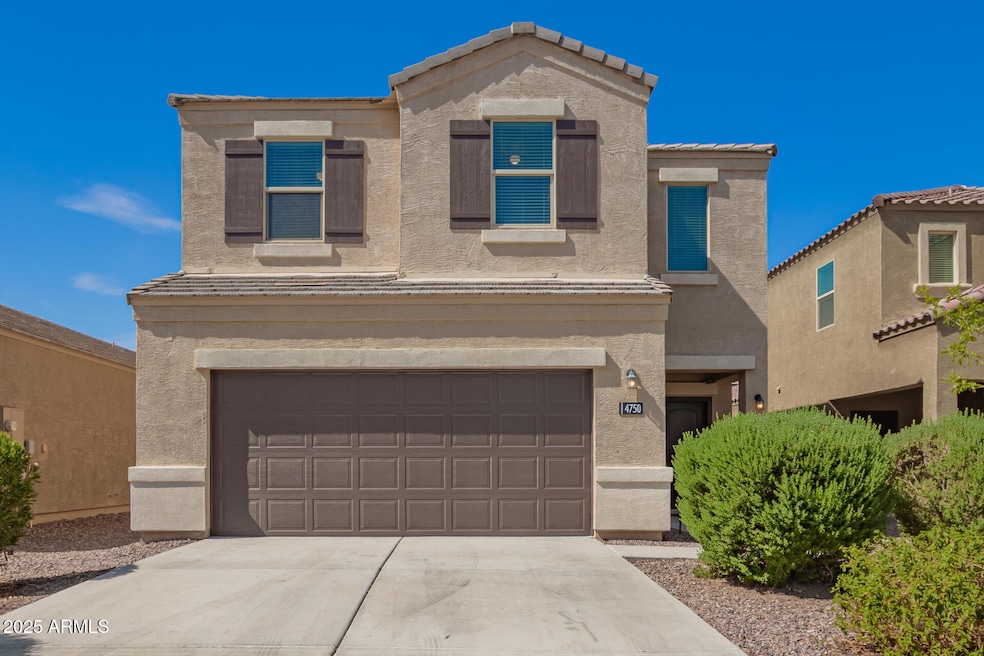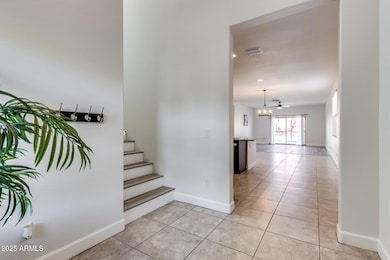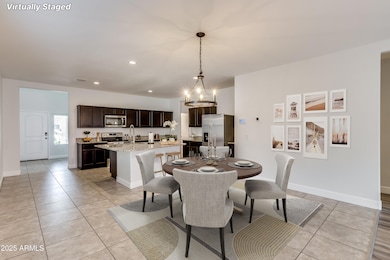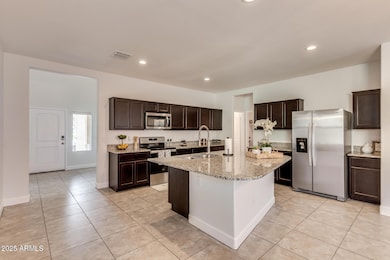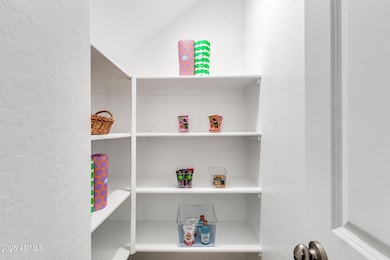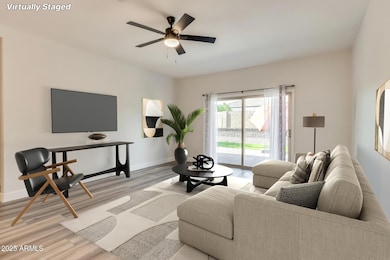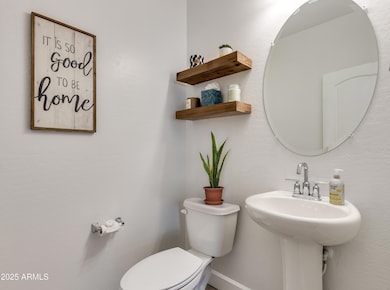4750 E Chromium Rd San Tan Valley, AZ 85143
Copper Basin NeighborhoodHighlights
- Fitness Center
- Main Floor Primary Bedroom
- Private Yard
- Clubhouse
- Granite Countertops
- Community Spa
About This Home
Discover your dream home in the highly sought-after Villages of Copper Basin! This stunning, newly renovated 5-bed, 3.5-bath residence offers an exceptional open-concept floor plan designed for modern living. You'll be captivated by soaring 9-foot ceilings & a highly functional chef's kitchen, featuring abundant granite countertops, elegant espresso cabinetry, SS appliances, massive island, & generous walk-in pantry. The main level boasts a private owner's suite complete w/a spa-like bath featuring dual sinks & an oversized walk-in-closet. Upstairs, you'll find 4 additional spacious bedrooms (one w/a walk-in closet) 2 full baths, along w/a nook space- perfect for a home office or play area. Outside, enjoy a newly installed, low-maintenance landscape, ideal for relaxing or entertaining! This exquisite 6-year old home is so much better than a new build, as it's move-in ready from day one without the expenses of completion! The backyard was just recently decked out with upgraded pavers, high-quality turf, mature shade trees, a pony wall with paver accent, & custom-built wall to match for the HVAC equipment! The home's interior has been upgraded w/brand new, high quality LPV flooring throughout (along w/neutral tile in the kitchen, laundry room, & bathrooms), plus brand new baseboards, upgraded fixtures, bathroom shelving, shower rods, towel racks & hooks for your convenience. Fresh exterior accent paint, as well as upgraded high-quality interior paint (semi-gloss finish vs. the matte builder-grade type) accentuate to the aesthetic appeal. Main windows include premium blinds & all rooms contain ceiling fans. There is a convenient laundry room off of the two-car garage, which is complete w/storage shelves & epoxy flooring. Every appliance including the refrigerator, washer, & dryer are all yours!
The Villages of Copper Basin master-planned community provides an array of amenities including a fantastic 20-acre park, a clubhouse/rec room, community pool/spa/workout facility, biking/walking paths, children's playgrounds, basketball, pickleball, tennis courts, soccer goals, shuffle board, bocce board, plus a mini putting green coming soon! The HOA provides free YMCA/gym/pool memberships to all residents, plus covers garbage collection, common area & street maintenance.
Ideally located near the YMCA, top-rated schools, convenient dining & shopping, this incredible home is turn-key & truly has it all- Simply unpack & enjoy!
Listing Agent
HomeSmart Brokerage Phone: 602-518-2461 License #SA652639000 Listed on: 07/25/2025

Home Details
Home Type
- Single Family
Est. Annual Taxes
- $1,804
Year Built
- Built in 2019
Lot Details
- 4,790 Sq Ft Lot
- Desert faces the front and back of the property
- Block Wall Fence
- Artificial Turf
- Sprinklers on Timer
- Private Yard
HOA Fees
- $104 Monthly HOA Fees
Parking
- 2 Car Direct Access Garage
- Unassigned Parking
Home Design
- Wood Frame Construction
- Tile Roof
- Stucco
Interior Spaces
- 2,501 Sq Ft Home
- 2-Story Property
- Ceiling height of 9 feet or more
- Ceiling Fan
- Double Pane Windows
- Low Emissivity Windows
Kitchen
- Eat-In Kitchen
- Breakfast Bar
- Built-In Microwave
- ENERGY STAR Qualified Appliances
- Kitchen Island
- Granite Countertops
Flooring
- Laminate
- Tile
Bedrooms and Bathrooms
- 5 Bedrooms
- Primary Bedroom on Main
- Primary Bathroom is a Full Bathroom
- 3.5 Bathrooms
- Double Vanity
Laundry
- Laundry in unit
- Dryer
- Washer
Outdoor Features
- Covered patio or porch
Schools
- Copper Basin Elementary And Middle School
- Poston Butte High School
Utilities
- Central Air
- Heating Available
- High Speed Internet
- Cable TV Available
Listing and Financial Details
- Property Available on 7/25/25
- $50 Move-In Fee
- Rent includes repairs
- 6-Month Minimum Lease Term
- $50 Application Fee
- Tax Lot 1191
- Assessor Parcel Number 210-85-446
Community Details
Overview
- Village Copper Basin Association, Phone Number (480) 882-1378
- Built by DR Horton
- The Village At Copper Basin Unit 5C 1 2017019532 Subdivision, Cascade Floorplan
Amenities
- Clubhouse
- Recreation Room
Recreation
- Tennis Courts
- Pickleball Courts
- Fitness Center
- Community Spa
- Bike Trail
Map
Source: Arizona Regional Multiple Listing Service (ARMLS)
MLS Number: 6897134
APN: 210-85-446
- 4774 E Chromium Rd
- 4801 E Living Stone Way
- 4729 E Chromium Rd
- 4556 E Gagarinite Ln
- 4993 E Living Stone Way
- 4582 E Superior Rd
- 28259 N Chalcocite St
- 4582 E Jadeite Dr
- 4957 E Sunstone Dr
- 28512 N Geode Dr
- 4642 E Sierrita Rd
- 4977 E Umber Rd
- 5024 E Umber Rd
- 4999 E Umber Rd
- 5106 E Midnight Star Dr
- 5058 E Umber Rd
- 5019 E Umber Rd
- 5072 E Umber Rd
- 28211 N Ice Cavern Ln
- 5084 E Umber Rd
- 28193 N Superior Rd
- 4582 E Superior Rd
- 4532 E Pinto Valley Rd Unit 4
- 4674 E Sierrita Rd
- 4587 E Silverbell Rd
- 4225 E Coal St
- 28247 N Silver Ln
- 28721 N Gypsum Dr
- 4118 E Morenci Rd
- 4147 E Sierrita Rd
- 28940 N Coal Ave
- 4014 E Superior Rd
- 28580 N Dolomite Ln
- 3984 E Tanzanite Ln
- 28981 N Coal Ave
- 4186 E Aragonite Ln
- 4045 E Aragonite Ln
- 3834 E Rose Quartz Ln
- 2904 E Mineral Park Rd
- 2862 E Bagdad Rd
