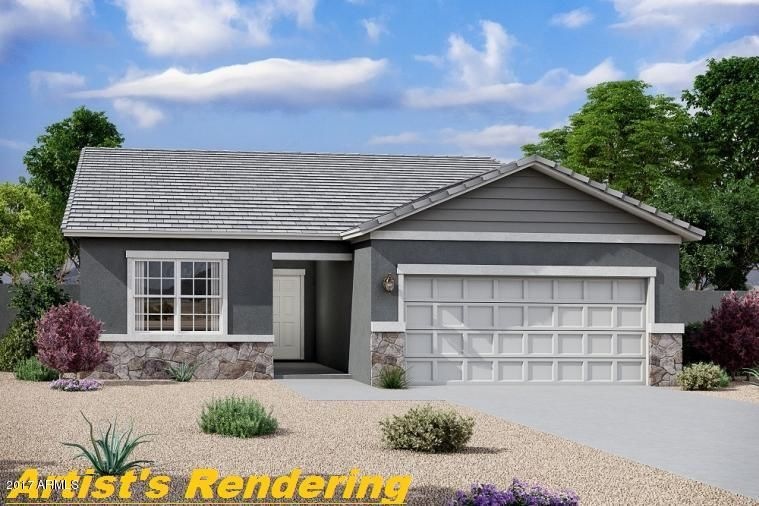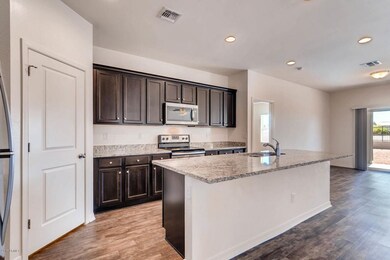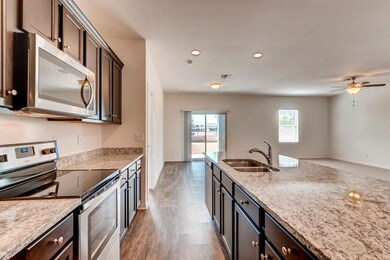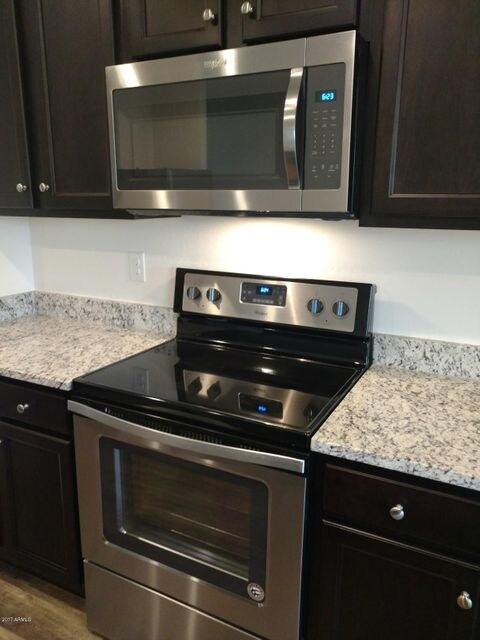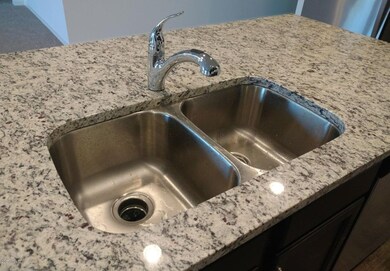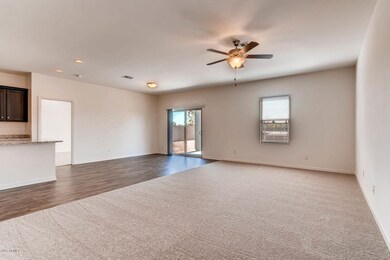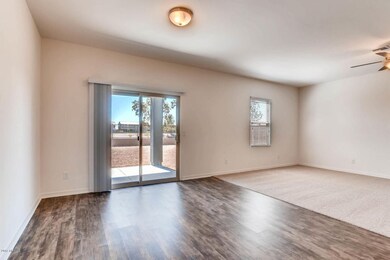
30388 N Opal Dr San Tan Valley, AZ 85143
Highlights
- Corner Lot
- Private Yard
- Cul-De-Sac
- Granite Countertops
- Covered patio or porch
- Eat-In Kitchen
About This Home
As of January 2018New Construction: Complete in December! Don’t wait 8 months to have one built!
Home includes many upgraded and Included features like 9 ft ceilings, Granite SLAB counter-tops in Kitchen AND baths. Whirlpool Stainless Steel appliances includes the Fridge and Ice maker. 36” Espresso colored cabinet uppers with upgraded Large crown molding. Also includes Whirlpool Washer & Dryer, Ceiling Fans at Master & Great Room. 2” Blinds throughout & verticals at Sliding glass doors, Luxury PLANK vinyl flooring in kitchen, baths and wet areas. We INCLUDE Larger lots with wider sides and deeper back yards! Front yard landscaping and much more! Rancho Bella Vista is a beautiful community with large common areas and Parks. Call today for an appointment and get details on current builder incentives.
Last Agent to Sell the Property
Robert Nunes
Ashton Woods Homes License #BR103804000 Listed on: 09/17/2017
Last Buyer's Agent
Robert Nunes
Ashton Woods Homes License #BR103804000 Listed on: 09/17/2017
Home Details
Home Type
- Single Family
Est. Annual Taxes
- $221
Year Built
- Built in 2017 | Under Construction
Lot Details
- 6,734 Sq Ft Lot
- Desert faces the front of the property
- Cul-De-Sac
- Block Wall Fence
- Corner Lot
- Front Yard Sprinklers
- Sprinklers on Timer
- Private Yard
Parking
- 2 Car Garage
Home Design
- Wood Frame Construction
- Tile Roof
- Stone Exterior Construction
- Stucco
Interior Spaces
- 1,827 Sq Ft Home
- 1-Story Property
- Ceiling height of 9 feet or more
- Ceiling Fan
- Double Pane Windows
- Low Emissivity Windows
- Vinyl Clad Windows
Kitchen
- Eat-In Kitchen
- Breakfast Bar
- Built-In Microwave
- Dishwasher
- Kitchen Island
- Granite Countertops
Flooring
- Laminate
- Vinyl
Bedrooms and Bathrooms
- 4 Bedrooms
- Walk-In Closet
- Primary Bathroom is a Full Bathroom
- 2 Bathrooms
Laundry
- Laundry in unit
- Dryer
- Washer
- 220 Volts In Laundry
Outdoor Features
- Covered patio or porch
- Playground
Schools
- Magma Ranch K8 Elementary And Middle School
- Poston Butte High School
Utilities
- Refrigerated Cooling System
- Heating Available
- High Speed Internet
- Cable TV Available
Listing and Financial Details
- Home warranty included in the sale of the property
- Tax Lot 639
- Assessor Parcel Number 210-77-642
Community Details
Overview
- Property has a Home Owners Association
- Rancho Bella Vista Association, Phone Number (602) 957-9191
- Built by Starlight Homes
- Rancho Bella Vista South Subdivision, Firefly Floorplan
Recreation
- Community Playground
- Bike Trail
Ownership History
Purchase Details
Home Financials for this Owner
Home Financials are based on the most recent Mortgage that was taken out on this home.Similar Homes in San Tan Valley, AZ
Home Values in the Area
Average Home Value in this Area
Purchase History
| Date | Type | Sale Price | Title Company |
|---|---|---|---|
| Special Warranty Deed | $225,990 | First American Title Ins Co |
Mortgage History
| Date | Status | Loan Amount | Loan Type |
|---|---|---|---|
| Open | $215,210 | New Conventional | |
| Previous Owner | $180,792 | New Conventional |
Property History
| Date | Event | Price | Change | Sq Ft Price |
|---|---|---|---|---|
| 06/25/2025 06/25/25 | Price Changed | $424,900 | -1.2% | $233 / Sq Ft |
| 06/03/2025 06/03/25 | Price Changed | $429,900 | -2.3% | $235 / Sq Ft |
| 05/22/2025 05/22/25 | For Sale | $439,900 | +94.7% | $241 / Sq Ft |
| 01/23/2018 01/23/18 | Sold | $225,990 | 0.0% | $124 / Sq Ft |
| 09/17/2017 09/17/17 | For Sale | $225,990 | -- | $124 / Sq Ft |
Tax History Compared to Growth
Tax History
| Year | Tax Paid | Tax Assessment Tax Assessment Total Assessment is a certain percentage of the fair market value that is determined by local assessors to be the total taxable value of land and additions on the property. | Land | Improvement |
|---|---|---|---|---|
| 2025 | $1,315 | $35,205 | -- | -- |
| 2024 | $1,296 | $36,662 | -- | -- |
| 2023 | $1,318 | $27,146 | $1,250 | $25,896 |
| 2022 | $1,296 | $20,768 | $1,250 | $19,518 |
| 2021 | $1,441 | $18,575 | $0 | $0 |
| 2020 | $1,297 | $17,660 | $0 | $0 |
| 2019 | $1,299 | $16,721 | $0 | $0 |
| 2018 | $239 | $2,000 | $0 | $0 |
| 2017 | $226 | $2,000 | $0 | $0 |
| 2016 | $223 | $2,000 | $2,000 | $0 |
| 2014 | $232 | $1,600 | $1,600 | $0 |
Agents Affiliated with this Home
-
Zachary Markee

Seller's Agent in 2025
Zachary Markee
MAR-KEY Real Estate
(480) 688-9628
6 in this area
98 Total Sales
-
Danielle Macias

Seller Co-Listing Agent in 2025
Danielle Macias
MAR-KEY Real Estate
(480) 309-0701
3 Total Sales
-
R
Seller's Agent in 2018
Robert Nunes
Ashton Woods Homes
Map
Source: Arizona Regional Multiple Listing Service (ARMLS)
MLS Number: 5661605
APN: 210-77-642
- 30503 Anderson Dr
- 30513 Anderson Dr
- 3074 E Desert Moon Trail
- 3019 E Denim Trail
- 2698 E Denim Trail
- 3334 Ellie Trail
- 3352 Ellie Trail
- 2251 E Dust Devil Dr
- 3368 Ellie Trail
- 3380 Ellie Trail
- 3396 Ellie Trail
- 3410 Ellie Trail
- 3464 Ellie Trail
- 2738 E Silversmith Trail
- 3399 E Desert Moon Trail
- 3126 E Silversmith Trail
- 30944 N Bramwell Ave
- 3557 Audrey Dr
- 2024 E Dust Devil Dr
- 3598 Audrey Dr
