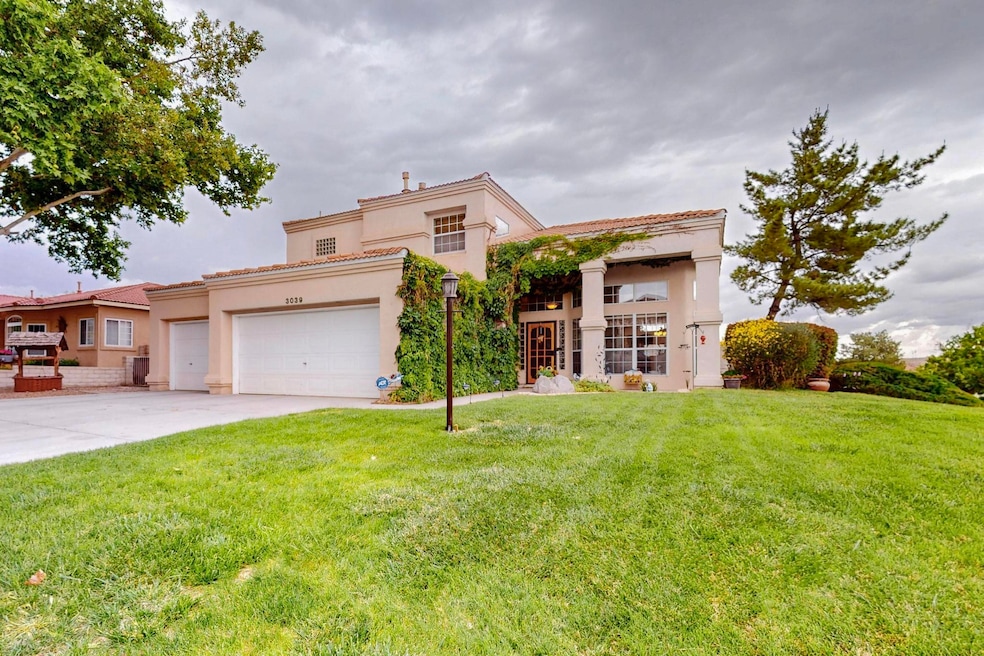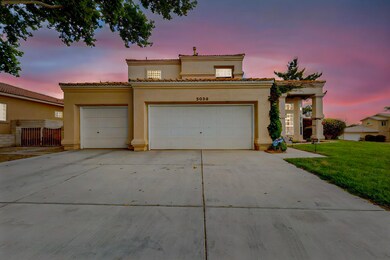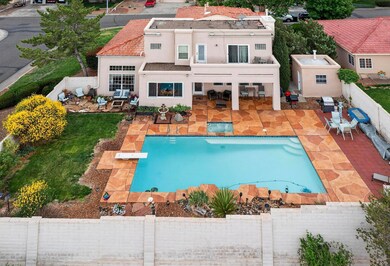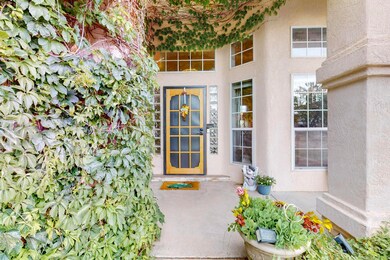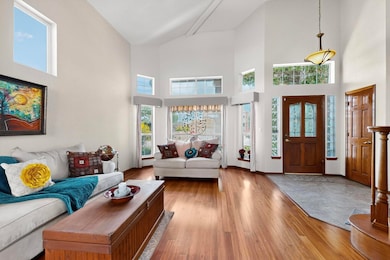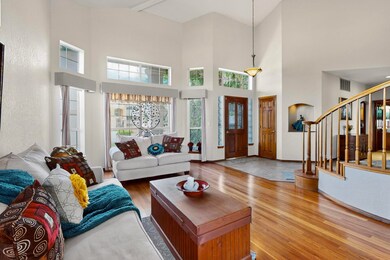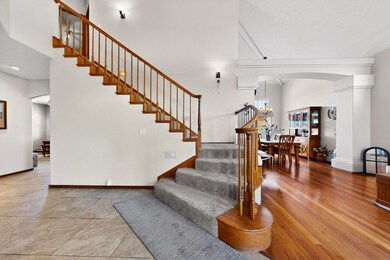
3039 Ashkirk Loop SE Rio Rancho, NM 87124
High Resort NeighborhoodEstimated payment $3,461/month
Highlights
- Pool House
- Wood Flooring
- Mediterranean Architecture
- Martin Luther King Jr. Elementary School Rated A
- Hydromassage or Jetted Bathtub
- 2 Fireplaces
About This Home
Located in the desirable High Resort area, this spacious two-story home is ideal for those who love to entertain and relax in style. With two living areas and two dining spaces, there's room to host gatherings or enjoy daily life with ease. Step outside to your own private retreat--complete with a 16x32 heated pool, diving board, jacuzzi, and waterfall. Downstairs office could be used as a bedroom, with an adjacent 3/4 bath. Each upstairs bedroom features a private bath and walk-in closet. Two bedrooms share a balcony which overlooks the pool and showcases Sandia Mtn views. Primary has a stunning bathroom and bonus room. Close to shopping, dining, healthcare, and the Rio Rancho Sports Complex--tennis, fields, dog park and more! This one has it all! Welcome Home!
Home Details
Home Type
- Single Family
Est. Annual Taxes
- $3,653
Year Built
- Built in 1993
Lot Details
- 0.27 Acre Lot
- South Facing Home
- Landscaped
- Corner Lot
- Private Yard
- Lawn
Parking
- 3 Car Attached Garage
- Dry Walled Garage
- Garage Door Opener
Home Design
- Mediterranean Architecture
- Permanent Foundation
- Frame Construction
- Tile Roof
- Tar and Gravel Roof
- Stucco
Interior Spaces
- 2,900 Sq Ft Home
- Property has 2 Levels
- Bookcases
- Ceiling Fan
- 2 Fireplaces
- Gas Log Fireplace
- Double Pane Windows
- Insulated Windows
- Entrance Foyer
- Multiple Living Areas
- Home Office
- Fire and Smoke Detector
- Washer and Gas Dryer Hookup
Kitchen
- Breakfast Area or Nook
- Built-In Electric Range
- Microwave
- Dishwasher
- Kitchen Island
- Disposal
Flooring
- Wood
- CRI Green Label Plus Certified Carpet
- Tile
Bedrooms and Bathrooms
- 3 Bedrooms
- Walk-In Closet
- Dual Sinks
- Hydromassage or Jetted Bathtub
Pool
- Pool House
- In Ground Pool
- Gunite Pool
- Spa
Outdoor Features
- Balcony
- Patio
- Outdoor Water Feature
Schools
- Martin L King Jr Elementary School
- Lincoln Middle School
- Rio Rancho High School
Utilities
- Evaporated cooling system
- Forced Air Heating System
- Heating System Uses Natural Gas
- Natural Gas Connected
Community Details
- Built by Charter
Listing and Financial Details
- Assessor Parcel Number R027243
Map
Home Values in the Area
Average Home Value in this Area
Tax History
| Year | Tax Paid | Tax Assessment Tax Assessment Total Assessment is a certain percentage of the fair market value that is determined by local assessors to be the total taxable value of land and additions on the property. | Land | Improvement |
|---|---|---|---|---|
| 2023 | $3,653 | $105,937 | $16,802 | $89,135 |
| 2022 | $3,540 | $102,851 | $16,230 | $86,621 |
| 2021 | $3,507 | $99,856 | $16,230 | $83,626 |
| 2020 | $3,398 | $96,947 | $0 | $0 |
| 2019 | $3,315 | $94,124 | $0 | $0 |
| 2018 | $3,118 | $94,124 | $0 | $0 |
| 2017 | $3,458 | $105,000 | $0 | $0 |
| 2016 | $3,874 | $105,000 | $0 | $0 |
| 2014 | $3,745 | $105,000 | $0 | $0 |
| 2013 | -- | $99,000 | $14,569 | $84,431 |
Property History
| Date | Event | Price | Change | Sq Ft Price |
|---|---|---|---|---|
| 06/05/2025 06/05/25 | For Sale | $595,000 | -- | $205 / Sq Ft |
Purchase History
| Date | Type | Sale Price | Title Company |
|---|---|---|---|
| Grant Deed | $343,000 | Fidelity Nat L Title Ins Co |
Mortgage History
| Date | Status | Loan Amount | Loan Type |
|---|---|---|---|
| Open | $298,748 | VA | |
| Closed | $309,628 | VA |
Similar Homes in the area
Source: Southwest MLS (Greater Albuquerque Association of REALTORS®)
MLS Number: 1085275
APN: 1-012-069-552-370
- 50 Prestwick Ct SE
- 3232 Cascades Trail SE
- 3220 Greystone Ct SE
- 3478 White Horse Dr SE
- 3404 Lockerbie Dr SE
- 3204 Greystone Ct SE
- 3425 Calle Suenos SE
- 3504 Newcastle Dr SE
- 3446 White Horse Dr SE
- 3442 White Horse Dr SE
- 3424 Calle Suenos SE
- 3113 Calle Suenos SE
- 3141 Llano Vista Ct NE
- 275 Chaparral Loop SE
- 3605 Greystone Ridge Dr SE
- 2775 W Island Dr SE
- 3552 Plano Vista Rd NE
- 3600 Plano Vista Rd NE
- 3604 Plano Vista Rd NE
- 3538 Calle Suenos SE
