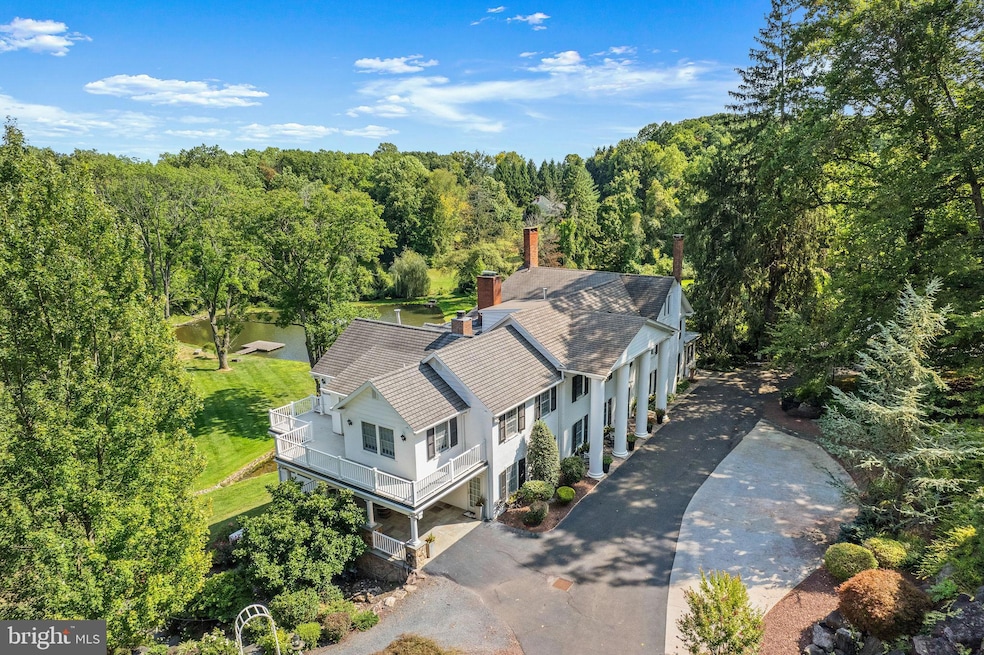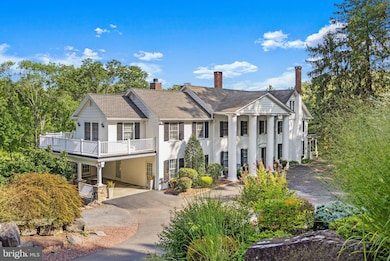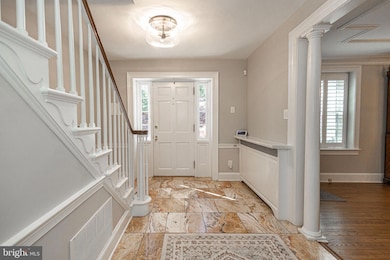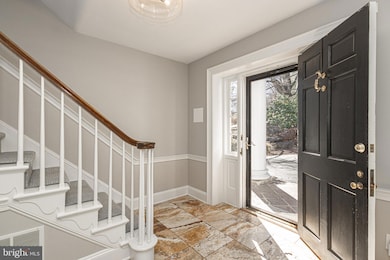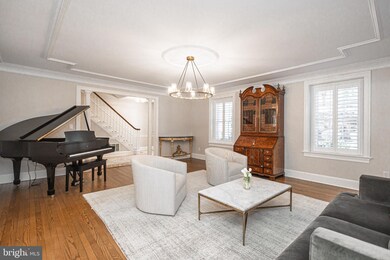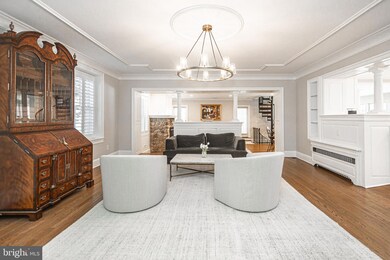3039 Durham Rd Doylestown, PA 18902
Estimated payment $27,502/month
Highlights
- Guest House
- Barn
- Cabana
- Buckingham Elementary School Rated A-
- Second Kitchen
- Eat-In Gourmet Kitchen
About This Home
Welcome to Glenloch Manor, an exquisite estate property that has been completely transformed into a quintessential family enclave. Behind the wrought iron gates is a masterfully planned Main House that has been thoughtfully restored, a spacious and modern Guest Cottage, a Luxury Party Barn, and Retro-style Pool House all positioned around a picturesque pond. The magnificent Main Home demonstrates a Greek revival style with stately columns and has been completely renovated while celebrating its historic origin. A state-of-the-art addition highlights a dream Gourmet Kitchen with multiple islands, radiant heated floors, high-end appliances, and breathtaking views of the 11-acre estate. The main level features an open concept living and dining experience with custom bar uniting the rooms while maintaining the charm of both formal and informal spaces in the original section of the home. The upper level showcases an incredible Primary Suite that includes a dream closet with laundry, cozy sitting room, separate Study with balcony access and gas fireplace and a showstopping bath that is what dreams are made of demonstrating a floating dual vanity and spacious walk-in shower. Lavish in the freestanding tub while admiring the spectacular grounds. 4 additional bedrooms provide ample sleeping quarters or guests can experience privacy in a separate 2-bedroom Cottage equipped with wonderful amenities including a Sunroom, beautiful Gourmet Kitchen and access to outdoor space. The Luxury Barn is next level and offers an incredible opportunity to host many celebrations or simply enjoy a retreat with it’s fantastic, reclaimed finishes, bar, full kitchen, wood-burning stone fireplace, full bath, and cigar room, making it a truly enjoyable and unique dwelling. Additional benefits include Newly renovated Bathrooms, New Heating system, cost saving solar array, freshly painted exterior, wine cellar and more! The property is centrally located to the shopping and dining of New Hope, Doylestown and Newtown and major roadways for ease of commuting. Whether you fish off the dock in the aerated pond or bask in the sun by the pool, there is so much to experience at this phenomenal estate.
Listing Agent
(215) 292-5898 jay@jayspaziano.com Jay Spaziano Real Estate License #0894683 Listed on: 03/21/2025
Home Details
Home Type
- Single Family
Est. Annual Taxes
- $16,288
Year Built
- Built in 1885 | Remodeled in 2024
Lot Details
- 11.08 Acre Lot
- Extensive Hardscape
- Property is zoned R1
Parking
- 3 Car Detached Garage
- 1 Attached Carport Space
- Side Facing Garage
- Driveway
Property Views
- Pond
- Scenic Vista
- Garden
Home Design
- Masonry
Interior Spaces
- Property has 2 Levels
- Open Floorplan
- Wet Bar
- Dual Staircase
- Built-In Features
- Bar
- Chair Railings
- Crown Molding
- Ceiling Fan
- Recessed Lighting
- 5 Fireplaces
- Wood Burning Fireplace
- Gas Fireplace
- Window Treatments
- Family Room Off Kitchen
- Formal Dining Room
- Wood Flooring
- Attic
Kitchen
- Eat-In Gourmet Kitchen
- Kitchenette
- Second Kitchen
- Breakfast Area or Nook
- Kitchen Island
- Upgraded Countertops
- Wine Rack
Bedrooms and Bathrooms
- 5 Bedrooms
- En-Suite Bathroom
- Walk-In Closet
- Freestanding Bathtub
- Soaking Tub
- Walk-in Shower
Laundry
- Laundry Room
- Laundry on upper level
Finished Basement
- Walk-Out Basement
- Interior and Exterior Basement Entry
- Basement Windows
Pool
- Cabana
- Private Pool
Outdoor Features
- Balcony
- Patio
- Terrace
- Exterior Lighting
- Outbuilding
- Porch
Utilities
- Central Air
- Radiant Heating System
- Hot Water Heating System
- Well
- Natural Gas Water Heater
- On Site Septic
Additional Features
- Guest House
- Barn
Community Details
- No Home Owners Association
Listing and Financial Details
- Tax Lot 100
- Assessor Parcel Number 06-010-100
Map
Home Values in the Area
Average Home Value in this Area
Tax History
| Year | Tax Paid | Tax Assessment Tax Assessment Total Assessment is a certain percentage of the fair market value that is determined by local assessors to be the total taxable value of land and additions on the property. | Land | Improvement |
|---|---|---|---|---|
| 2025 | $15,807 | $97,090 | $18,660 | $78,430 |
| 2024 | $15,807 | $97,090 | $18,660 | $78,430 |
| 2023 | $15,271 | $97,090 | $18,660 | $78,430 |
| 2022 | $15,089 | $97,090 | $18,660 | $78,430 |
| 2021 | $14,908 | $101,470 | $23,040 | $78,430 |
| 2020 | $14,908 | $101,470 | $23,040 | $78,430 |
| 2019 | $14,811 | $101,470 | $23,040 | $78,430 |
| 2018 | $14,811 | $101,470 | $23,040 | $78,430 |
| 2017 | $14,690 | $101,470 | $23,040 | $78,430 |
| 2016 | $14,835 | $101,470 | $23,040 | $78,430 |
| 2015 | -- | $101,470 | $23,040 | $78,430 |
| 2014 | -- | $101,470 | $23,040 | $78,430 |
Property History
| Date | Event | Price | List to Sale | Price per Sq Ft |
|---|---|---|---|---|
| 10/17/2025 10/17/25 | Price Changed | $4,995,000 | -5.7% | $600 / Sq Ft |
| 03/21/2025 03/21/25 | For Sale | $5,295,000 | -- | $636 / Sq Ft |
Purchase History
| Date | Type | Sale Price | Title Company |
|---|---|---|---|
| Deed | $1,990,000 | None Available | |
| Interfamily Deed Transfer | -- | -- | |
| Deed | $437,500 | Doylestown Title & Abstract |
Mortgage History
| Date | Status | Loan Amount | Loan Type |
|---|---|---|---|
| Open | $1,592,000 | Unknown | |
| Previous Owner | $350,000 | No Value Available |
Source: Bright MLS
MLS Number: PABU2090560
APN: 06-010-100
- 4871 E Blossom Dr
- 4867 Indigo Dr
- 4928 Edgewood Rd
- 2798 Forge Place
- 3111 Burnt House Hill Rd
- 5025 Anderson Rd
- 3479 Durham Rd
- 3455 Durham Rd
- 3468 Holicong Rd
- 2880 Snake Hill Rd
- 2565 Bogarts Tavern Rd
- 3146 Mill Rd
- 2728 Red Gate Dr
- 3689 Hancock Ln
- 2799 Manion Way
- 4245 Mechanicsville Rd
- 2855 Ash Mill Rd
- 5358 York Rd
- 3555 Northview Ln
- 2905 Ash Mill Rd
- 4639 Sands Way
- 5104 Arbor Hill Ct
- 4087 Route 202 Unit B
- 5667 Old York Rd Unit 10
- 5667 Old York Rd Unit 12
- 3879 Charter Club Dr
- 1 Orchard Ln
- 2389 Forest Grove Rd
- 4000 Lilly Dr
- 4156 Signature Dr
- 4036 Redbud Cir
- 1 Center St
- 97 Cottage St
- 4650 Old Easton Rd
- 4223 Ferguson Dr
- 504 Fonthill Dr
- 200 Spruce St Unit B28
- 200 Spruce St Unit C6
- 53 N Church St
- 3158 Brookside Dr Unit 60
