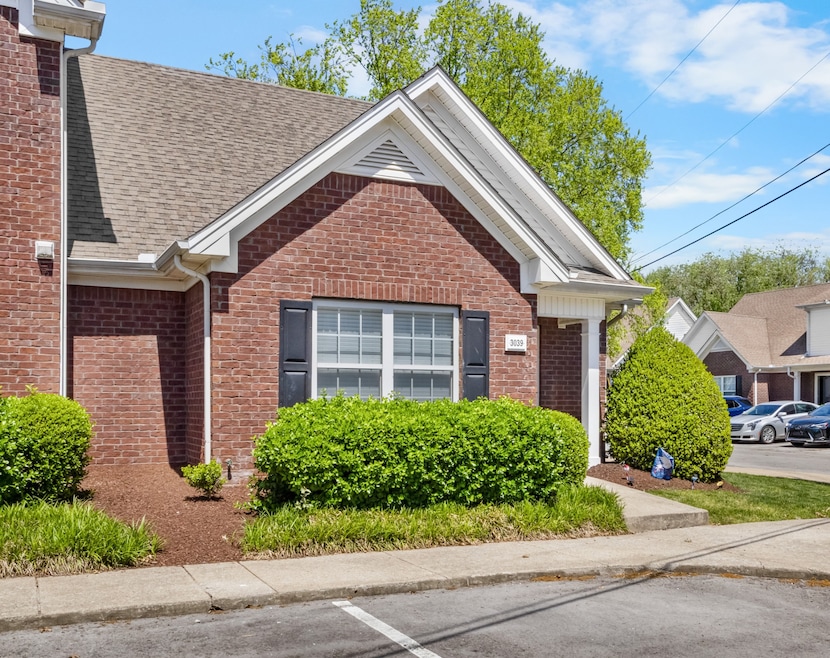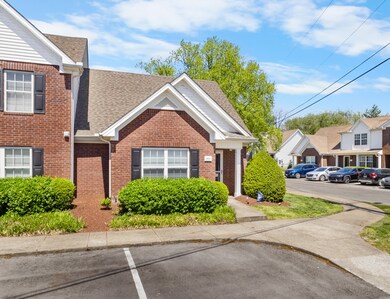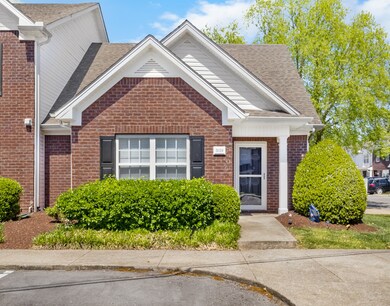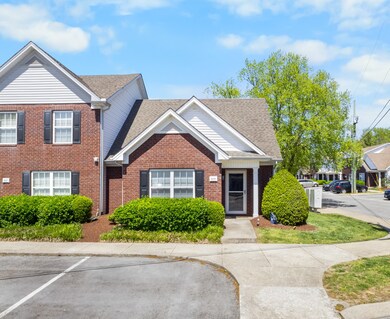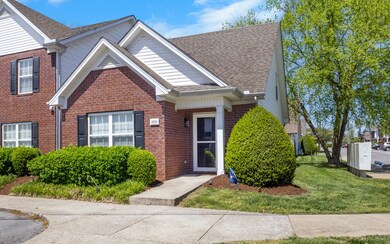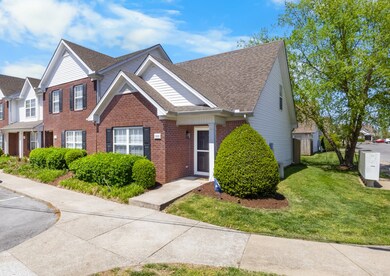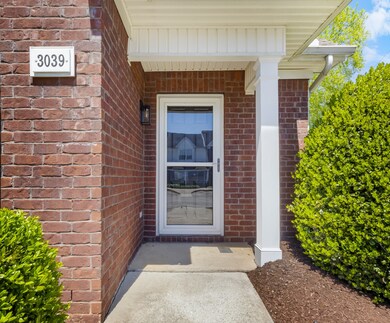
3039 George Buchanan Dr La Vergne, TN 37086
Highlights
- Walk-In Closet
- Tile Flooring
- Ceiling Fan
- Cooling Available
- Central Heating
- 3 Car Garage
About This Home
As of May 2025Welcome to this amazing 2 master bedrooms, 2 1/2 baths End unit. This home is fully renovated and it features an updated kitchen, with new granite counter tops, new tile flooring in the bathrooms, new LVP flooring all around main floor, new carpet upstairs and spacious bedrooms with great walk-in closets. Primary bedroom on the main floor, 2nd bedroom upstairs. Privacy fenced back patio. Very close to shopping centers and more. Aldi just opened a new store just blocks away from your new home.
Last Agent to Sell the Property
The Barnes Group Brokerage Phone: 6158107304 License #359474 Listed on: 04/18/2025
Townhouse Details
Home Type
- Townhome
Est. Annual Taxes
- $1,221
Year Built
- Built in 2003
Lot Details
- Back Yard Fenced
HOA Fees
- $143 Monthly HOA Fees
Parking
- 3 Car Garage
- Assigned Parking
Home Design
- Brick Exterior Construction
- Slab Foundation
- Asphalt Roof
- Vinyl Siding
Interior Spaces
- 1,326 Sq Ft Home
- Property has 1 Level
- Ceiling Fan
- Microwave
Flooring
- Carpet
- Laminate
- Tile
Bedrooms and Bathrooms
- 2 Bedrooms | 1 Main Level Bedroom
- Walk-In Closet
Home Security
Schools
- Roy L Waldron Elementary School
- Lavergne Middle School
- Lavergne High School
Utilities
- Cooling Available
- Central Heating
Listing and Financial Details
- Assessor Parcel Number 014 07202 R0003760
Community Details
Overview
- $450 One-Time Secondary Association Fee
- Association fees include exterior maintenance, ground maintenance, insurance, trash
- The Villas Of Central Park Subdivision
Security
- Fire and Smoke Detector
Ownership History
Purchase Details
Home Financials for this Owner
Home Financials are based on the most recent Mortgage that was taken out on this home.Purchase Details
Home Financials for this Owner
Home Financials are based on the most recent Mortgage that was taken out on this home.Purchase Details
Similar Homes in La Vergne, TN
Home Values in the Area
Average Home Value in this Area
Purchase History
| Date | Type | Sale Price | Title Company |
|---|---|---|---|
| Warranty Deed | $269,900 | American Title | |
| Warranty Deed | $175,000 | National Title Services, Llc | |
| Warranty Deed | $175,000 | National Title Services, Llc | |
| Warranty Deed | $175,000 | National Title Services, Llc | |
| Deed | -- | -- |
Mortgage History
| Date | Status | Loan Amount | Loan Type |
|---|---|---|---|
| Open | $275,702 | VA | |
| Previous Owner | $161,000 | Construction |
Property History
| Date | Event | Price | Change | Sq Ft Price |
|---|---|---|---|---|
| 05/23/2025 05/23/25 | Sold | $269,900 | 0.0% | $204 / Sq Ft |
| 04/26/2025 04/26/25 | Pending | -- | -- | -- |
| 04/18/2025 04/18/25 | For Sale | $269,900 | +45.9% | $204 / Sq Ft |
| 01/21/2025 01/21/25 | Sold | $185,000 | -15.9% | $140 / Sq Ft |
| 12/31/2024 12/31/24 | Pending | -- | -- | -- |
| 12/23/2024 12/23/24 | Price Changed | $220,000 | -2.2% | $166 / Sq Ft |
| 12/16/2024 12/16/24 | Price Changed | $225,000 | -6.2% | $170 / Sq Ft |
| 12/05/2024 12/05/24 | For Sale | $239,900 | -- | $181 / Sq Ft |
Tax History Compared to Growth
Tax History
| Year | Tax Paid | Tax Assessment Tax Assessment Total Assessment is a certain percentage of the fair market value that is determined by local assessors to be the total taxable value of land and additions on the property. | Land | Improvement |
|---|---|---|---|---|
| 2025 | $1,222 | $50,625 | $0 | $50,625 |
| 2024 | $1,222 | $50,625 | $0 | $50,625 |
| 2023 | $950 | $50,625 | $0 | $50,625 |
| 2022 | $818 | $50,625 | $0 | $50,625 |
| 2021 | $715 | $32,225 | $0 | $32,225 |
Agents Affiliated with this Home
-
Beshoy Farah
B
Seller's Agent in 2025
Beshoy Farah
The Barnes Group
(651) 330-8001
1 in this area
7 Total Sales
-
Darrell Lewis

Seller's Agent in 2025
Darrell Lewis
DIYFLATFEE.COM
(888) 601-3771
1 in this area
276 Total Sales
-
Kimberly Jeffcoat

Buyer's Agent in 2025
Kimberly Jeffcoat
Keller Williams Realty Nashville/Franklin
(615) 423-0778
5 in this area
118 Total Sales
-
N
Buyer's Agent in 2025
NONMLS NONMLS
Map
Source: Realtracs
MLS Number: 2818783
APN: 014-072.02-C-112
- 4004 George Buchanan
- 4007 George Buchanan
- 2041 George Buchanan Dr
- 3031 Rg Buchanan Dr
- 4052 George Buchanan Dr
- 207 Humble Dr
- 912 Patty Cove
- 3024 Herman B Rader Dr
- 172 Parrish St
- 930 Patty Cove
- 470 Sandhill Rd
- 194 Sullivan Trail
- 433 Rick McCormick Dr
- 427 Rick McCormick Dr
- 523 Moshe Flam Place
- 120 Johns St
- 102 Freeboard Alley
- 305 Jerry Butler Dr
- 412 Moshe Mualem Place
- 320 Moshe Feder Way
