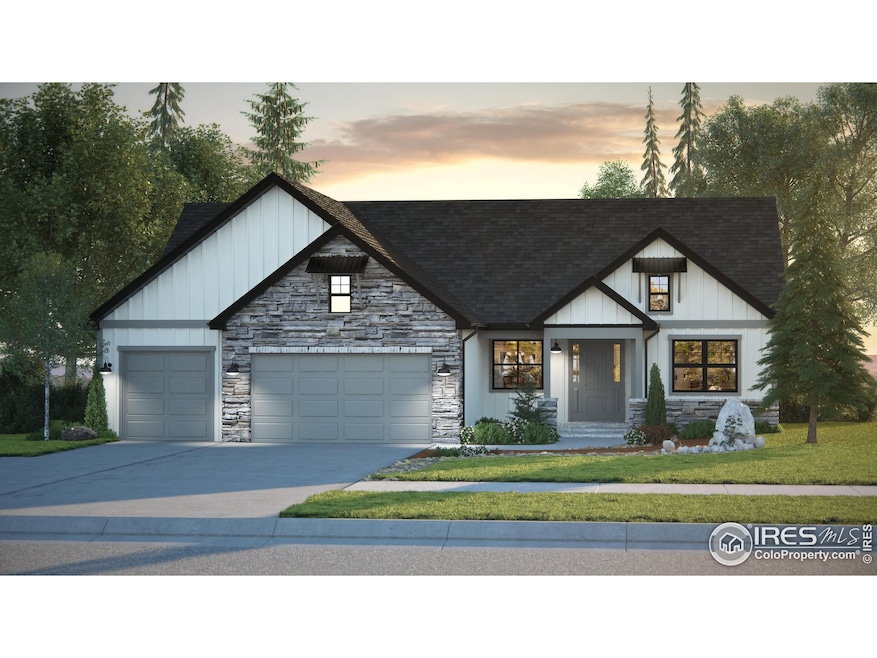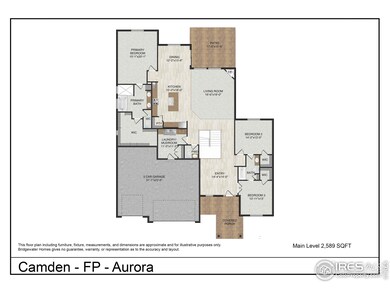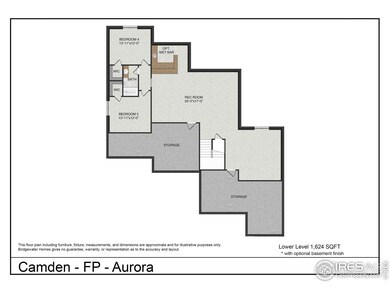PENDING
NEW CONSTRUCTION
$8K PRICE INCREASE
3039 Navigator Way Fort Collins, CO 80524
Giddings NeighborhoodEstimated payment $9,140/month
Total Views
64
5
Beds
3.5
Baths
5,195
Sq Ft
$280
Price per Sq Ft
Highlights
- Fitness Center
- Open Floorplan
- Contemporary Architecture
- Under Construction
- Clubhouse
- Engineered Wood Flooring
About This Home
Pre-Sale. Camden by Bridgewater Homes! This beautiful ranch style home has 5 beds, 3.5 baths, plus full 75%+ finished basement with wet bar! Quality construction with 2'x6' exterior walls & luxury interior features including Engineered hardwood flooring, cabinets by Tharp, upgraded gourmet kitchen, slab quartz counters, gas range, double ovens, stainless steel appliances, walk-in pantry, gas fireplace with stone to ceiling, humidifier & AC. Expanded primary suite with bay window, luxury 5pc bath & spacious walk-in closet. Oversized 3 Car garage, 15'x17' covered patio with outdoor kitchen & front yard landscaping.
Home Details
Home Type
- Single Family
Year Built
- Built in 2025 | Under Construction
Lot Details
- 10,446 Sq Ft Lot
- Level Lot
- Sprinkler System
HOA Fees
- $13 Monthly HOA Fees
Parking
- 3 Car Attached Garage
- Garage Door Opener
Home Design
- Contemporary Architecture
- Wood Frame Construction
- Composition Roof
- Metal Roof
- Composition Shingle
- Stone
Interior Spaces
- 5,195 Sq Ft Home
- 1-Story Property
- Open Floorplan
- Wet Bar
- Cathedral Ceiling
- Ceiling Fan
- Gas Fireplace
- Double Pane Windows
- Bay Window
- Family Room
- Basement Fills Entire Space Under The House
- Radon Detector
Kitchen
- Eat-In Kitchen
- Double Oven
- Gas Oven or Range
- Microwave
- Dishwasher
- Kitchen Island
- Disposal
Flooring
- Engineered Wood
- Carpet
- Luxury Vinyl Tile
Bedrooms and Bathrooms
- 5 Bedrooms
- Walk-In Closet
- Jack-and-Jill Bathroom
- Primary bathroom on main floor
- Bathtub and Shower Combination in Primary Bathroom
- Walk-in Shower
Laundry
- Laundry on main level
- Washer and Dryer Hookup
Eco-Friendly Details
- Energy-Efficient HVAC
- Energy-Efficient Thermostat
Outdoor Features
- Patio
Schools
- Cache La Poudre Elementary And Middle School
- Poudre High School
Utilities
- Humidity Control
- Forced Air Heating and Cooling System
- High Speed Internet
- Satellite Dish
- Cable TV Available
Listing and Financial Details
- Home warranty included in the sale of the property
- Assessor Parcel Number R1667782
Community Details
Overview
- Association fees include common amenities, trash, snow removal, ground maintenance, management, utilities
- Sonders Ft Collins Lake Assn. Association
- Built by Bridgewater Homes
- Sonders Fort Collins Subdivision, The Camden Floorplan
Amenities
- Clubhouse
- Recreation Room
Recreation
- Community Playground
- Fitness Center
- Community Pool
- Community Spa
- Park
- Hiking Trails
Map
Create a Home Valuation Report for This Property
The Home Valuation Report is an in-depth analysis detailing your home's value as well as a comparison with similar homes in the area
Home Values in the Area
Average Home Value in this Area
Property History
| Date | Event | Price | List to Sale | Price per Sq Ft |
|---|---|---|---|---|
| 09/25/2025 09/25/25 | Price Changed | $1,455,587 | 0.0% | $280 / Sq Ft |
| 09/19/2025 09/19/25 | Price Changed | $1,454,962 | 0.0% | $280 / Sq Ft |
| 09/15/2025 09/15/25 | Price Changed | $1,455,465 | +0.1% | $280 / Sq Ft |
| 09/04/2025 09/04/25 | Price Changed | $1,454,075 | +0.4% | $280 / Sq Ft |
| 08/11/2025 08/11/25 | Price Changed | $1,447,905 | 0.0% | $279 / Sq Ft |
| 02/28/2025 02/28/25 | Pending | -- | -- | -- |
| 02/28/2025 02/28/25 | For Sale | $1,447,698 | -- | $279 / Sq Ft |
Source: IRES MLS
Source: IRES MLS
MLS Number: 1040749
Nearby Homes
- 3117 Navigator Way
- 3016 Barn Swallow Cir
- Sojourn Plan at Sonders
- Voyage Plan at Sonders
- Venture Plan at Sonders
- Odyssey Plan at Sonders
- Journey Plan at Sonders
- Excursion Plan at Sonders
- 3011 Windward Way
- 2927 Barn Swallow Cir
- 3134 Navigator Way
- 3140 Navigator Way
- 1708 Morningstar Way
- 1714 Morningstar Way
- 2915 Gangway Dr
- 1726 Morningstar Way
- 1732 Morningstar Way
- 1738 Morningstar Way
- 1744 Morningstar Way
- 1835 Morningstar Way Unit 2



