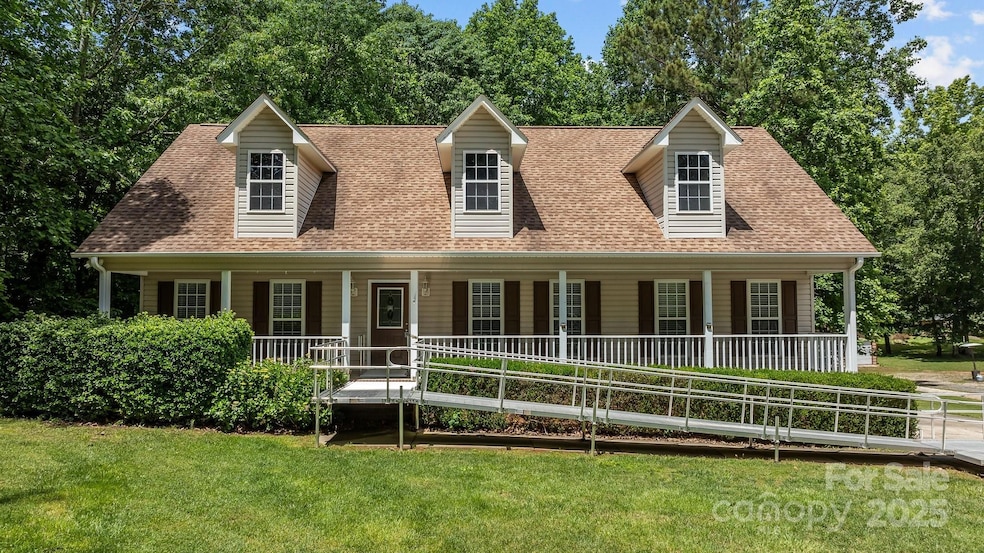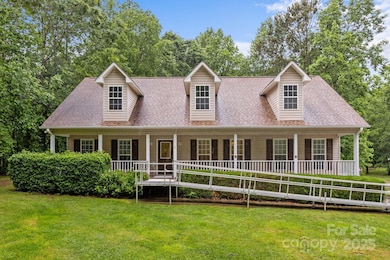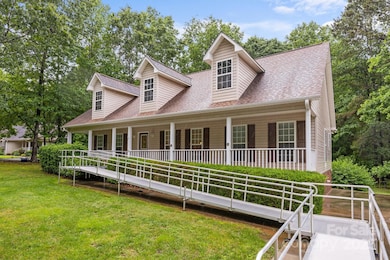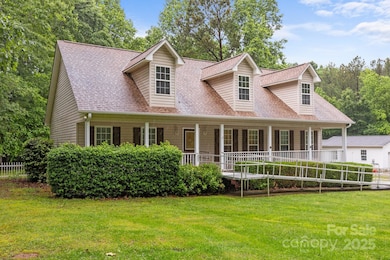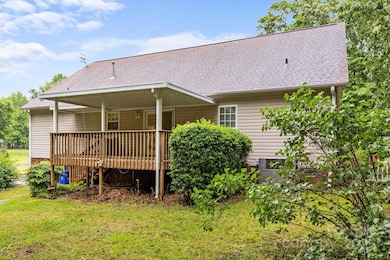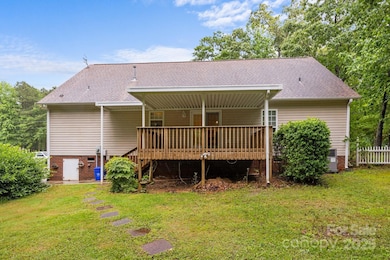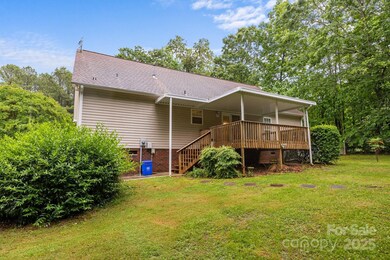
Estimated payment $2,058/month
Highlights
- Ranch Style House
- Covered patio or porch
- Fireplace
- Griggs Road Elementary School Rated A
- Separate Outdoor Workshop
- Laundry Room
About This Home
Welcome to this beautifully maintained ranch-style home in the Clover School District. Step onto a full-length rocking chair front porch & enjoy peaceful mornings or relaxing evenings. This thoughtfully designed home features a split-bedroom layout, offering both privacy & comfort. On one side, you’ll find 2 generously sized bedrooms & a full bath, the opposite side hosts a spacious primary en-suite. The heart of the home is the vaulted-ceiling family room, complete with a cozy gas fireplace. The kitchen offers an abundance of cabinet and counter space, & a sunny eat-in area. Just off the kitchen, you’ll find a large laundry room & easy access to a covered back porch. Situated on nearly an acre of land, this property includes 2 wired outbuildings ideal for workshop/additional storage. The front entry ramp can be removed easily if needed. Not ADA compliant inside the home.The commute to Charlotte, NC & Charlotte International Airport is approximately 30 minutes.
Last Listed By
NorthGroup Real Estate LLC Brokerage Email: leaveittoleslie@gmail.com License #101272 Listed on: 05/13/2025

Home Details
Home Type
- Single Family
Est. Annual Taxes
- $521
Year Built
- Built in 2000
Lot Details
- Lot Dimensions are 136x305x137x277
- Property is zoned RUD-I
Parking
- Driveway
Home Design
- Ranch Style House
- Vinyl Siding
Interior Spaces
- Fireplace
- Insulated Windows
- Linoleum Flooring
- Crawl Space
- Pull Down Stairs to Attic
- Laundry Room
Kitchen
- Electric Range
- Dishwasher
Bedrooms and Bathrooms
- 3 Main Level Bedrooms
- 2 Full Bathrooms
Outdoor Features
- Covered patio or porch
- Separate Outdoor Workshop
- Outbuilding
Schools
- Griggs Road Elementary School
- Clover Middle School
- Clover High School
Utilities
- Central Heating and Cooling System
- Heat Pump System
- Heating System Uses Natural Gas
- Gas Water Heater
- Septic Tank
Community Details
- Built by Boyd
Listing and Financial Details
- Assessor Parcel Number 462-00-00-130
Map
Home Values in the Area
Average Home Value in this Area
Tax History
| Year | Tax Paid | Tax Assessment Tax Assessment Total Assessment is a certain percentage of the fair market value that is determined by local assessors to be the total taxable value of land and additions on the property. | Land | Improvement |
|---|---|---|---|---|
| 2024 | $521 | $5,796 | $1,215 | $4,581 |
| 2023 | $535 | $5,796 | $1,215 | $4,581 |
| 2022 | $442 | $5,796 | $1,215 | $4,581 |
| 2021 | -- | $5,796 | $1,215 | $4,581 |
| 2020 | $421 | $5,796 | $0 | $0 |
| 2019 | $368 | $5,040 | $0 | $0 |
| 2018 | $370 | $5,040 | $0 | $0 |
| 2017 | $344 | $5,040 | $0 | $0 |
| 2016 | $323 | $5,040 | $0 | $0 |
| 2014 | $416 | $5,040 | $1,120 | $3,920 |
| 2013 | $416 | $5,720 | $1,120 | $4,600 |
Property History
| Date | Event | Price | Change | Sq Ft Price |
|---|---|---|---|---|
| 05/13/2025 05/13/25 | For Sale | $360,000 | -- | $246 / Sq Ft |
Purchase History
| Date | Type | Sale Price | Title Company |
|---|---|---|---|
| Deed | $119,900 | -- |
Similar Homes in York, SC
Source: Canopy MLS (Canopy Realtor® Association)
MLS Number: 4226264
APN: 4620000130
- 6524 Athens Dr
- 3107 Balkan Dr
- 556 Peaceful Creek Dr
- 1028 Swaying Oats Dr
- 6688 Pine Forest Dr
- 2935 Bent Twig Ct
- 1965 Leesburg Dr
- 1961 Leesburg Dr
- 3092 Riker St
- 3053 Riker St
- 1774 Hwy 55 Hwy E
- 1326 Dunmore Ct
- 1114 Fenwick Ct
- 500 Pearl Place Ln
- 2599 Highway 557 None
- 1814 Tradd Ave
- 1622 Hunters Place Rd
- 508 Danfield Dr
- 2470 Highway 557
- 2050 Sunswept Ln
