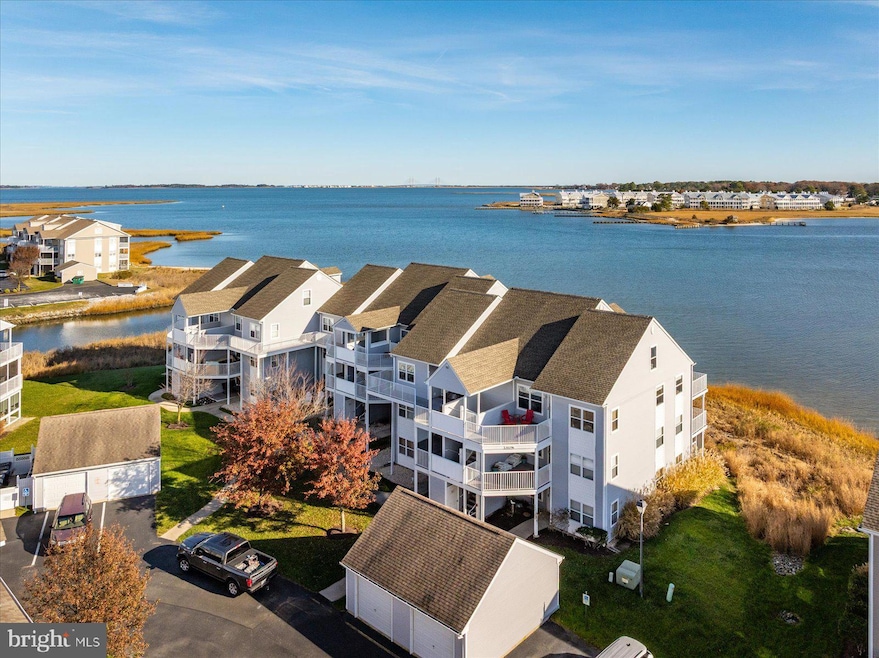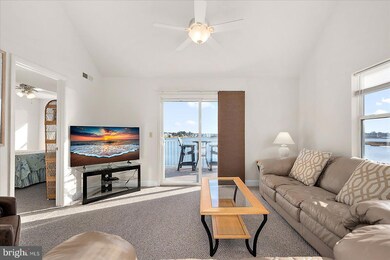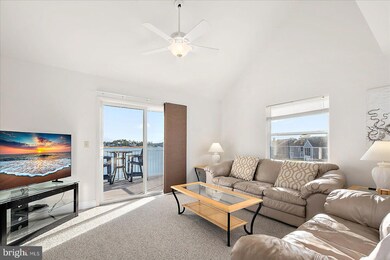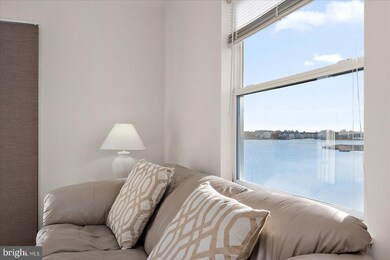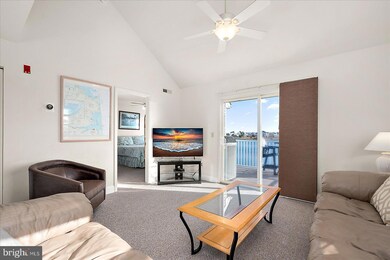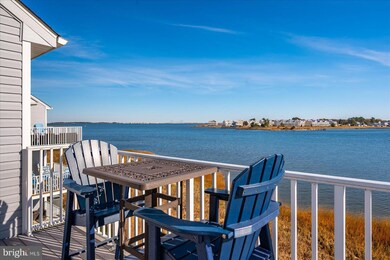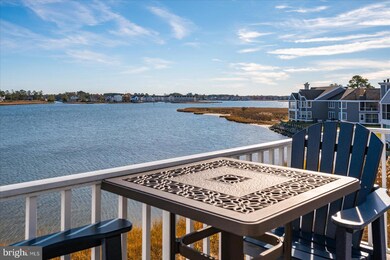30396 Anderson Dr Unit 206 Ocean View, DE 19970
Estimated payment $3,293/month
Highlights
- 20 Feet of Waterfront
- Primary bedroom faces the bay
- Golf Course Community
- Lord Baltimore Elementary School Rated A-
- Boat Ramp
- Fitness Center
About This Home
Discover waterfront living at its finest in this top floor, end condo offering direct views of the Indian River Bay and Bridge. Wake up to breathtaking sunrise views from your bedroom or private deck, the perfect spot for morning coffee or evening relaxation. Inside, the spacious, light-filled layout features a kitchen with granite countertops, stainless steel appliances, and luxury vinyl flooring that extends through the kitchen, bathrooms, and entryway. A new washer and dryer (2023) add everyday convenience. The open-concept living and dining areas take full advantage of the scenic water views, creating an inviting space for both entertaining and unwinding. With four generously sized bedrooms and three full baths, there's plenty of room for friends and family. This home also includes a detached 1-car garage right at the bottom of the steps, a valuable bonus for storing all of your beach gear. Ideally located just steps from the community boat ramp, pool, golf course, gym, and tennis, pickle ball, basketball and volleyball courts, this condo offers the best of coastal resort amenities with the serenity of direct waterfront living. Whether you’re seeking a vacation home or a year-round residence, this bayfront gem delivers the perfect blend of comfort, convenience, and coastal charm.
Listing Agent
(856) 236-0469 Shelby@SeasideSeven.com Long & Foster Real Estate, Inc. License #RS-0024052 Listed on: 11/21/2025

Open House Schedule
-
Saturday, November 29, 202512:00 to 2:00 pm11/29/2025 12:00:00 PM +00:0011/29/2025 2:00:00 PM +00:00Add to Calendar
Property Details
Home Type
- Condominium
Est. Annual Taxes
- $718
Year Built
- Built in 1997
Lot Details
- 20 Feet of Waterfront
- Home fronts navigable water
- Property Fronts a Bay or Harbor
HOA Fees
Parking
- 1 Car Detached Garage
- Front Facing Garage
Home Design
- Penthouse
- Contemporary Architecture
- Entry on the 3rd floor
- Vinyl Siding
Interior Spaces
- 1,668 Sq Ft Home
- Property has 2 Levels
- Open Floorplan
- Furnished
- Ceiling Fan
- Window Treatments
- Family Room Off Kitchen
- Combination Dining and Living Room
- Carpet
- Bay Views
Kitchen
- Breakfast Area or Nook
- Eat-In Kitchen
- Electric Oven or Range
- Built-In Microwave
- Dishwasher
- Stainless Steel Appliances
- Upgraded Countertops
Bedrooms and Bathrooms
- Primary bedroom faces the bay
- En-Suite Bathroom
Laundry
- Dryer
- Washer
Outdoor Features
- Water Access
- Property near a bay
- Lake Privileges
- Balcony
- Deck
Location
- Flood Risk
Utilities
- Central Air
- Heat Pump System
- Electric Water Heater
Listing and Financial Details
- Tax Lot 84
- Assessor Parcel Number 134-08.00-42.00-B6
Community Details
Overview
- Association fees include common area maintenance, exterior building maintenance, insurance, lawn maintenance, management, pier/dock maintenance, pool(s), snow removal, trash, water
- First Service HOA
- Low-Rise Condominium
- 5 Circles Condos
- Bethany Bay Subdivision
- Property Manager
Recreation
- Boat Ramp
- Pier or Dock
- Golf Course Community
- Tennis Courts
- Community Basketball Court
- Volleyball Courts
- Community Playground
- Fitness Center
- Community Pool
- Jogging Path
- Bike Trail
Pet Policy
- Dogs and Cats Allowed
Map
Home Values in the Area
Average Home Value in this Area
Property History
| Date | Event | Price | List to Sale | Price per Sq Ft | Prior Sale |
|---|---|---|---|---|---|
| 11/21/2025 11/21/25 | For Sale | $489,900 | +25.3% | $294 / Sq Ft | |
| 06/01/2021 06/01/21 | Sold | $391,000 | +11.7% | $301 / Sq Ft | View Prior Sale |
| 04/07/2021 04/07/21 | Pending | -- | -- | -- | |
| 03/31/2021 03/31/21 | For Sale | $349,900 | -- | $269 / Sq Ft |
Source: Bright MLS
MLS Number: DESU2100958
- 30384 Crowley Dr Unit 605
- 30380 Crowley Dr Unit 417
- 30469 Shore Ln Unit 32
- 30381 Crowley Dr Unit 309
- 30399 Pavilion Dr Unit 1306
- 37178 Harbor Dr Unit 2306
- 37114 Pinehurst Ct Unit 91
- 30112 Big Marsh Ct Unit 6505
- 37514 Pettinaro Dr Unit 9502
- 37504 Pettinaro Dr Unit 9300
- 37494 Pettinaro Dr Unit 8701
- 37494 Pettinaro Dr Unit 8706
- 37484 Pettinaro Dr Unit 8300
- 30552 Topside Ct Unit 5
- 30547 Topside Ct
- 37464 Pettinaro Dr Unit 7206
- 37896 Marina Dr Unit 4
- 30923 Sea Breeze Ln
- 37841 Salt Grass Cove Unit 99
- 37486 Seaside Dr
- 30381 Crowley Dr Unit 302
- 37171 Harbor Dr Unit 38-2
- 30671 Kingbird Ct
- 30475 Madeira Ln
- 17701 Wilkens Way
- 13 Hull Ln Unit 2
- 35802 Atlantic Ave
- 70 Atlantic Ave Unit 70 Atlantic
- 37323 Kestrel Way
- 38035 Cross Gate Rd
- 31640 Raegans Way
- 32837 Bauska Dr
- 761 Salt Pond Rd Unit A
- 117 Chandler Way
- 34152 Gooseberry Ave
- 330 Garfield Extension
- 33718 Chatham Way
- 13 Basin Cove Way Unit T82L
- 35014 Sunfish Ln
- 36599 Calm Water Dr
