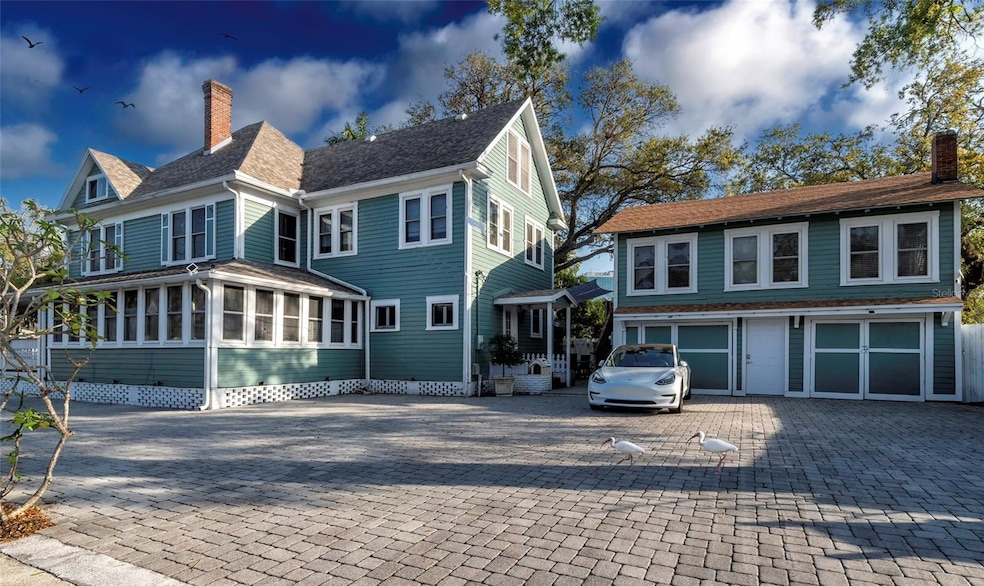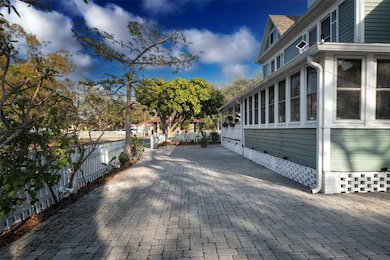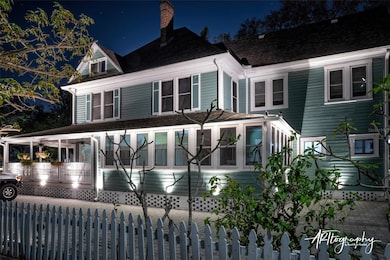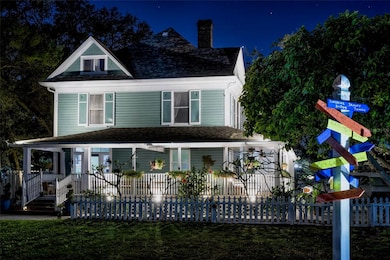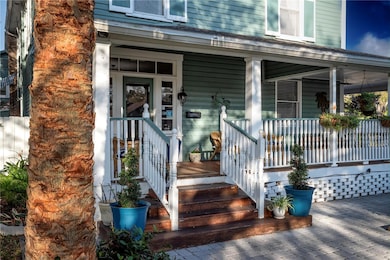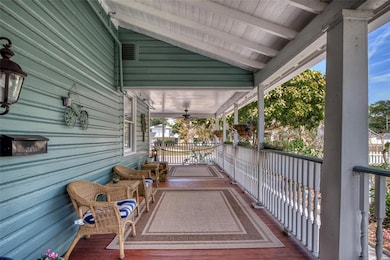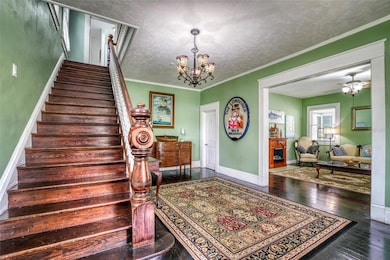304 15th St W Bradenton, FL 34205
Central Bradenton NeighborhoodEstimated payment $6,507/month
Highlights
- Guest House
- City View
- Property is near golf course and public transit
- Property is near a marina
- Deck
- Wood Flooring
About This Home
Step into a piece of Bradenton’s history with this beautifully restored 1920 Victorian home, once known as The Londoner Bed & Breakfast. Located in the heart of downtown, this one-of-a-kind property is the only home in the city officially classified as a Bed & Breakfast, offering unmatched flexibility and income potential. The versatile setup allows for multiple uses — live in it as a single-family residence with a detached mother-in-law suite, operate it as a traditional Bed & Breakfast, Wedding Venue, Office building or use it for short-term rentals and AirBnB stays. With the current zoning there are many potential uses in this downtown area. Rich in charm and character, the home showcases stunning woodwork, wrap-around porches, and timeless architectural details that reflect its storied past. With almost 5,000 square feet of living space designed for both comfort and hospitality, it’s perfect for an owner-operator, investor, or anyone seeking a property that combines lifestyle and income. This historic Bradenton landmark blends classic elegance with modern opportunity — ready to continue its legacy as one of the city’s most iconic homes.
Listing Agent
THE KEYES COMPANY - SARASOTA Brokerage Phone: 941-362-4100 License #3320470 Listed on: 11/12/2025

Property Details
Home Type
- Multi-Family
Est. Annual Taxes
- $16,568
Year Built
- Built in 1920
Lot Details
- 0.26 Acre Lot
- Dog Run
- Landscaped
- Corner Lot
- Metered Sprinkler System
Parking
- 2 Car Garage
- Secured Garage or Parking
Property Views
- City
- Woods
- Garden
Home Design
- Tri-Level Property
- Frame Construction
- Shingle Roof
- Wood Siding
Interior Spaces
- 4,964 Sq Ft Home
- Ceiling Fan
- Electric Fireplace
- Awning
- Window Treatments
- Wood Flooring
Kitchen
- Range
- Solid Wood Cabinet
Bedrooms and Bathrooms
- Primary Bedroom Upstairs
- Split Bedroom Floorplan
- Walk-In Closet
Laundry
- Laundry Room
- Laundry in Garage
- Dryer
- Washer
Basement
- Walk-Up Access
- Crawl Space
Home Security
- Security Lights
- Fire Sprinkler System
Outdoor Features
- Property is near a marina
- Courtyard
- Deck
- Wrap Around Porch
- Patio
- Exterior Lighting
- Separate Outdoor Workshop
- Outdoor Storage
- Private Mailbox
Utilities
- Central Heating and Cooling System
- Thermostat
- Electric Water Heater
- Cable TV Available
Additional Features
- Guest House
- Property is near golf course and public transit
Community Details
- No Home Owners Association
- 2 Units
- 6,156 Sq Ft Building
- Point Pleasant Community
- H G H Reeds Add To Braidentown Subdivision
Listing and Financial Details
- Legal Lot and Block 3 / C
- Assessor Parcel Number 3338900008
Map
Home Values in the Area
Average Home Value in this Area
Tax History
| Year | Tax Paid | Tax Assessment Tax Assessment Total Assessment is a certain percentage of the fair market value that is determined by local assessors to be the total taxable value of land and additions on the property. | Land | Improvement |
|---|---|---|---|---|
| 2025 | $16,568 | $909,205 | $159,906 | $749,299 |
| 2024 | $16,568 | $896,987 | $147,688 | $749,299 |
| 2023 | $17,096 | $906,015 | $147,688 | $758,327 |
| 2022 | $12,801 | $773,004 | $126,875 | $646,129 |
| 2021 | $10,616 | $562,819 | $126,875 | $435,944 |
| 2020 | $10,472 | $529,718 | $126,875 | $402,843 |
| 2019 | $10,253 | $514,091 | $126,875 | $387,216 |
| 2018 | $9,911 | $491,707 | $116,250 | $375,457 |
| 2017 | $9,269 | $477,333 | $0 | $0 |
| 2016 | $9,229 | $467,131 | $0 | $0 |
| 2015 | $6,167 | $460,419 | $0 | $0 |
| 2014 | $6,167 | $304,785 | $0 | $0 |
| 2013 | $6,292 | $307,644 | $55,000 | $252,644 |
Property History
| Date | Event | Price | List to Sale | Price per Sq Ft |
|---|---|---|---|---|
| 11/12/2025 11/12/25 | For Sale | $995,000 | -- | $200 / Sq Ft |
Purchase History
| Date | Type | Sale Price | Title Company |
|---|---|---|---|
| Warranty Deed | $5,985 | -- | |
| Special Warranty Deed | $543,000 | Attorney | |
| Warranty Deed | $637,000 | Attorney | |
| Warranty Deed | $325,000 | -- | |
| Warranty Deed | $180,000 | -- |
Mortgage History
| Date | Status | Loan Amount | Loan Type |
|---|---|---|---|
| Open | $640,000 | New Conventional | |
| Previous Owner | $275,000 | New Conventional | |
| Previous Owner | $227,500 | Purchase Money Mortgage | |
| Previous Owner | $148,800 | Purchase Money Mortgage |
Source: Stellar MLS
MLS Number: A4671828
APN: 33389-0000-8
- 1523 1st Ave W
- 1400 1st Ave W Unit 203
- 1400 1st Ave W Unit 304
- 1400 1st Ave W Unit 506
- 1400 1st Ave W Unit G1
- 1550 3rd Ave W
- 1510 1st Ave W Unit 302
- 1510 1st Ave W Unit 402
- 1600 1st Ave W Unit 102A
- 1650 1st Ave W Unit 307B
- 1602 Point Pleasant Ave W
- 210 N 17th St W Unit 15
- 210 N 17th St W Unit 21
- 1710 Point Pleasant Ave W
- 213 N 18th St W
- 1715 6th Ave W
- 808 3rd Ave W Unit 805
- 808 3rd Ave W Unit 402
- 808 3rd Ave W Unit 205
- 808 3rd Ave W Unit 203
- 1400 1st Ave W Unit 504
- 1600 1st Ave W Unit 206A
- 1650 1st Ave W Unit 507B
- 210 N 17th St W Unit 15
- 920 Manatee Ave W
- 808 3rd Ave W Unit 701
- 801 6th Ave W
- 918 16th St W
- 701 21st St W
- 717 21st St W
- 520 22nd St W Unit ID1071597P
- 2115 9th Ave W Unit 6D
- 210 3rd St W
- 1712 12th Ave W Unit D
- 927 22nd St W Unit ID1385652P
- 617 26th St W
- 1402 13th St W
- 602 26th St W Unit A
- 612 26th St W Unit 1 - 4
- 1214 21st St W
Ask me questions while you tour the home.
