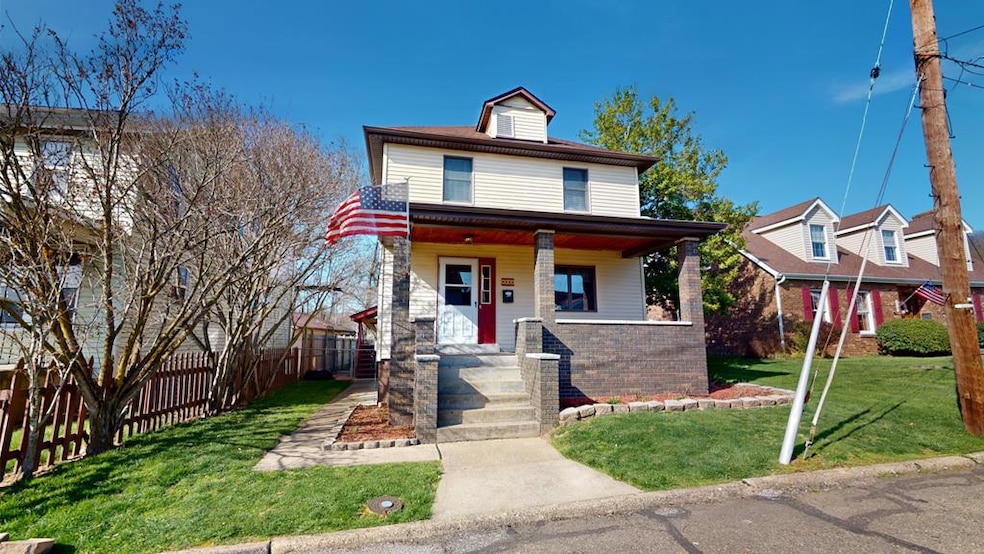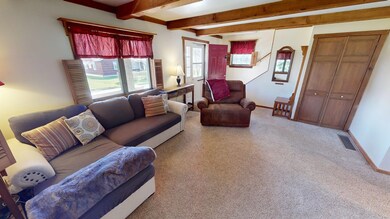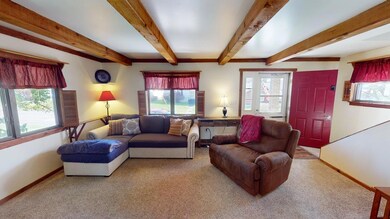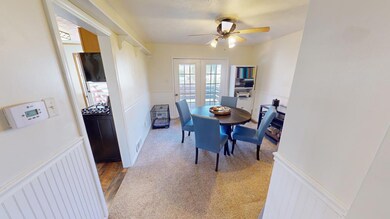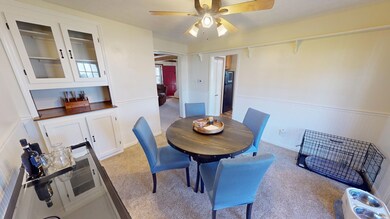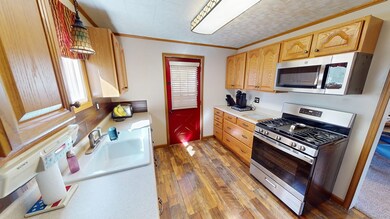
304 1st St Glen Dale, WV 26038
Estimated Value: $146,333 - $205,000
Highlights
- Deck
- Wood Flooring
- Living Room
- Traditional Architecture
- Porch
- Shed
About This Home
As of May 2024Charming 3 bed, 2 bath home in highly sought-after Glen Dale neighborhood. Located within walking distance to Reynolds Memorial, Glen Dale Elementary, John Marshall High school, and community parks. The spacious primary bedroom easily accommodates California king-sized furniture with ample space to spare. A third bedroom is situated in the lower level, as well as your second full bathroom; a perfect set up for visitors! The covered back deck and fenced in yard complete the home, creating the perfect blend of indoor-outdoor living. This home has been meticulously cared for and loved through the years, and would make the perfect set up for first time homeowners or those looking to downsize!
Last Agent to Sell the Property
RE/MAX Broadwater Brokerage Phone: 3042422600 License #WVS200301228 Listed on: 03/26/2024

Home Details
Home Type
- Single Family
Est. Annual Taxes
- $533
Year Built
- Built in 1927
Lot Details
- 6,098 Sq Ft Lot
- Privacy Fence
- Fenced
- Landscaped
- Level Lot
Parking
- No Driveway
Home Design
- Traditional Architecture
- Block Foundation
- Shingle Roof
- Aluminum Siding
Interior Spaces
- 2-Story Property
- Ceiling Fan
- Living Room
- Dining Room
- Partially Finished Basement
- Bedroom in Basement
- Attic Fan
- Fire and Smoke Detector
Kitchen
- Range
- Microwave
- Dishwasher
- Disposal
Flooring
- Wood
- Carpet
Bedrooms and Bathrooms
- 3 Bedrooms
- 2 Full Bathrooms
Laundry
- Dryer
- Washer
Outdoor Features
- Deck
- Shed
- Porch
Utilities
- Forced Air Heating and Cooling System
- Heating System Uses Natural Gas
- Gas Water Heater
- Cable TV Available
Listing and Financial Details
- Assessor Parcel Number 10
Ownership History
Purchase Details
Purchase Details
Home Financials for this Owner
Home Financials are based on the most recent Mortgage that was taken out on this home.Purchase Details
Home Financials for this Owner
Home Financials are based on the most recent Mortgage that was taken out on this home.Similar Homes in Glen Dale, WV
Home Values in the Area
Average Home Value in this Area
Purchase History
| Date | Buyer | Sale Price | Title Company |
|---|---|---|---|
| Harrison Susan J | -- | None Available | |
| Harrison Susan J | $96,000 | None Available | |
| Linger Michael D | $102,000 | None Available |
Mortgage History
| Date | Status | Borrower | Loan Amount |
|---|---|---|---|
| Open | Harrison Susan J | $97,959 | |
| Previous Owner | Linger Michael D | $81,600 |
Property History
| Date | Event | Price | Change | Sq Ft Price |
|---|---|---|---|---|
| 05/08/2024 05/08/24 | Sold | $190,000 | -5.0% | $119 / Sq Ft |
| 04/08/2024 04/08/24 | Pending | -- | -- | -- |
| 03/26/2024 03/26/24 | For Sale | $199,900 | -- | $126 / Sq Ft |
Tax History Compared to Growth
Tax History
| Year | Tax Paid | Tax Assessment Tax Assessment Total Assessment is a certain percentage of the fair market value that is determined by local assessors to be the total taxable value of land and additions on the property. | Land | Improvement |
|---|---|---|---|---|
| 2024 | $533 | $62,940 | $15,780 | $47,160 |
| 2023 | $533 | $62,940 | $15,780 | $47,160 |
| 2022 | $544 | $62,940 | $15,780 | $47,160 |
| 2021 | $553 | $64,260 | $15,780 | $48,480 |
| 2020 | $515 | $60,960 | $15,780 | $45,180 |
| 2019 | $492 | $58,860 | $15,780 | $43,080 |
| 2018 | $745 | $58,860 | $15,780 | $43,080 |
| 2017 | $760 | $58,260 | $17,040 | $41,220 |
| 2016 | $732 | $57,360 | $17,040 | $40,320 |
| 2015 | $710 | $55,020 | $18,360 | $36,660 |
| 2014 | $728 | $55,020 | $18,360 | $36,660 |
Agents Affiliated with this Home
-
Jordan Grimm
J
Seller's Agent in 2024
Jordan Grimm
RE/MAX
(304) 815-5982
17 Total Sales
-
Tom Carpenter
T
Buyer's Agent in 2024
Tom Carpenter
First Choice Realtors
(304) 280-4003
121 Total Sales
Map
Source: Wheeling Board of REALTORS®
MLS Number: 135535
APN: 06-4-00100000
- 310 2nd St
- 300 3rd St
- 410 Zane St
- 410 Alta Vista Ave
- 7 Zitko Terrace
- 69 Julie Ct
- 608 Washington Ave
- 614 Jefferson Ave
- 0 Glen Dale Heights Rd
- 801 Wheeling Ave
- 810 Tomlinson Ave
- 59648 Broadview Rd
- 204 10th St
- 648 Little Grave Creek Rd
- 60722 Gibbon Rd
- 56730 Wegee Rd
- 4410 Lincoln Ave
- 4365 Highland Ave
- 4015 Belmont Ave
- 4089 Lincoln Ave
