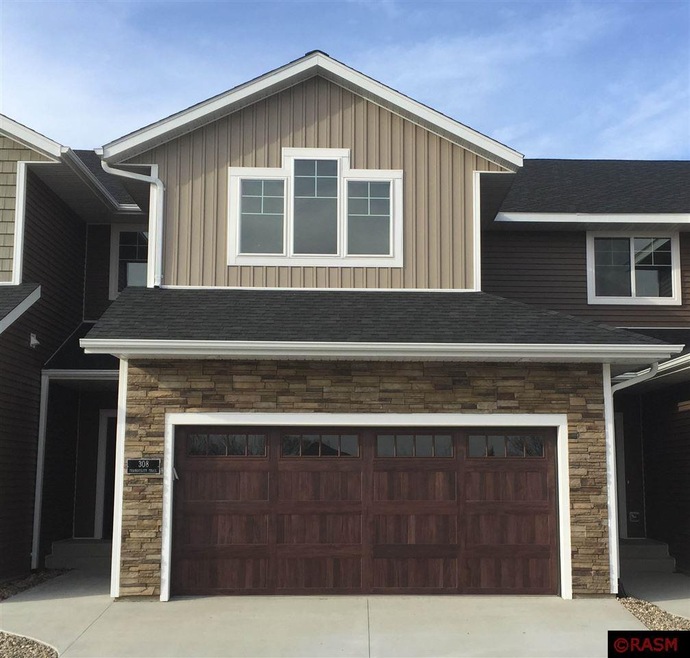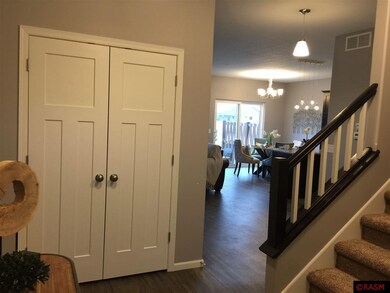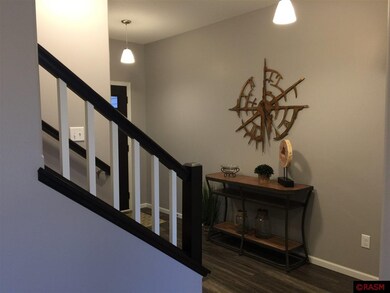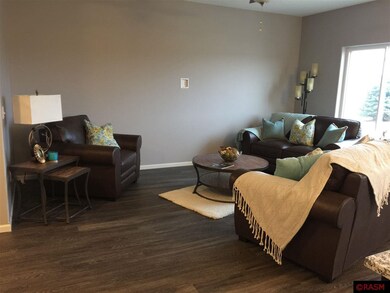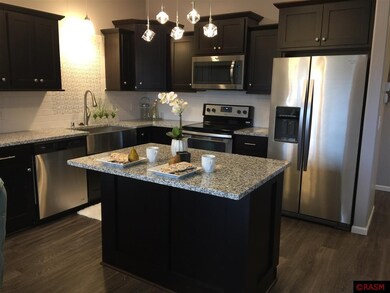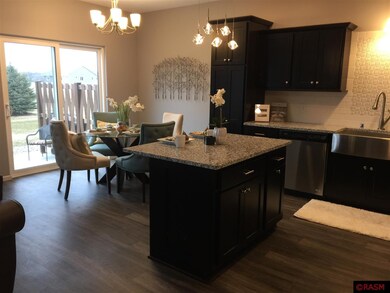
304 304 Tranquility Trail Mankato, MN 56001
Thomas Park NeighborhoodHighlights
- New Construction
- Open Floorplan
- 2 Car Attached Garage
- Kennedy Elementary School Rated 9+
- Deck
- Eat-In Kitchen
About This Home
As of March 2022Dancing Waters Tranquility Townhomes, one of Mankato's newest development with homes built by Niche Artisan Homes! Beautiful, middle residence townhome and delights with spacious, comfort and natural light. Main floor has a open floor plan with upgraded appliances, granite countertops & back splash and 1/2 bath, along with open staircase. Fully finished upper level with spacious master bedroom with private master bath and large walk-in closet. Upper level laundry room with sink. 2 more bedrooms with walk-in closet. Basement can be finished to your needs.
Townhouse Details
Home Type
- Townhome
Year Built
- 2016
Lot Details
- 2,178 Sq Ft Lot
- Property fronts a county road
- Landscaped
- Sprinkler System
HOA Fees
- $145 Monthly HOA Fees
Home Design
- Frame Construction
- Asphalt Shingled Roof
- Vinyl Siding
Interior Spaces
- 1,836 Sq Ft Home
- 2-Story Property
- Open Floorplan
- Ceiling Fan
- Tile Flooring
- Washer and Dryer Hookup
Kitchen
- Eat-In Kitchen
- Breakfast Bar
- Range
- Recirculated Exhaust Fan
- Microwave
- Dishwasher
- Kitchen Island
- Disposal
Bedrooms and Bathrooms
- 3 Bedrooms
- Walk-In Closet
- Primary Bathroom is a Full Bathroom
- Bathroom on Main Level
Unfinished Basement
- Basement Fills Entire Space Under The House
- Sump Pump
- Block Basement Construction
- Basement Window Egress
Home Security
Parking
- 2 Car Attached Garage
- Garage Door Opener
- Driveway
Outdoor Features
- Deck
Utilities
- Forced Air Heating and Cooling System
- Underground Utilities
- Electric Water Heater
Listing and Financial Details
- Assessor Parcel Number R01-09-21-129-020
Community Details
Overview
- Association fees include landscaping, snow removal, building insurance, lawn care
Security
- Carbon Monoxide Detectors
- Fire and Smoke Detector
Similar Homes in Mankato, MN
Home Values in the Area
Average Home Value in this Area
Property History
| Date | Event | Price | Change | Sq Ft Price |
|---|---|---|---|---|
| 03/28/2022 03/28/22 | Sold | $304,500 | -1.8% | $165 / Sq Ft |
| 02/04/2022 02/04/22 | Pending | -- | -- | -- |
| 01/14/2022 01/14/22 | For Sale | $310,000 | +1.8% | $168 / Sq Ft |
| 12/19/2021 12/19/21 | Off Market | $304,500 | -- | -- |
| 07/25/2017 07/25/17 | Sold | $249,900 | 0.0% | $136 / Sq Ft |
| 06/05/2017 06/05/17 | Pending | -- | -- | -- |
| 11/09/2016 11/09/16 | For Sale | $249,900 | -- | $136 / Sq Ft |
Tax History Compared to Growth
Agents Affiliated with this Home
-
Deborah Ogren

Seller's Agent in 2022
Deborah Ogren
TRUE REAL ESTATE
(507) 382-4558
6 in this area
165 Total Sales
-
MARY JO MICKELSON
M
Buyer's Agent in 2022
MARY JO MICKELSON
AMERICAN WAY REALTY
(507) 351-3250
1 in this area
28 Total Sales
-
Bonnie Kruger

Seller's Agent in 2017
Bonnie Kruger
CENTURY 21 ATWOOD
(507) 327-0633
43 in this area
152 Total Sales
Map
Source: REALTOR® Association of Southern Minnesota
MLS Number: 7013236
- 305 305 Tranquility Trail
- 305 Tranquility Trail
- 2005 Shalom Ave
- 417 Diamond Creek Rd
- 121 121 Cameo Ln
- 213 Karu Dr Unit 196
- 205 Karu Dr Unit 192
- 203 Karu Dr Unit 191
- 201 Karu Dr Unit 190
- 210 Endopark Dr Unit 182
- 208 Endopark Dr Unit 183
- 204 Karu Dr Unit 201
- 207 Janjo Dr Unit 209
- 148 Terri Ln Unit 189
- 313 Louva Ln Unit 235
- 205 Janjo Dr Unit 208
- 146 Terri Ln Unit 203
- 210 Karu Dr Unit 198
- 145 Terri Ln Unit 175
- 1022 Bitterend Cir
