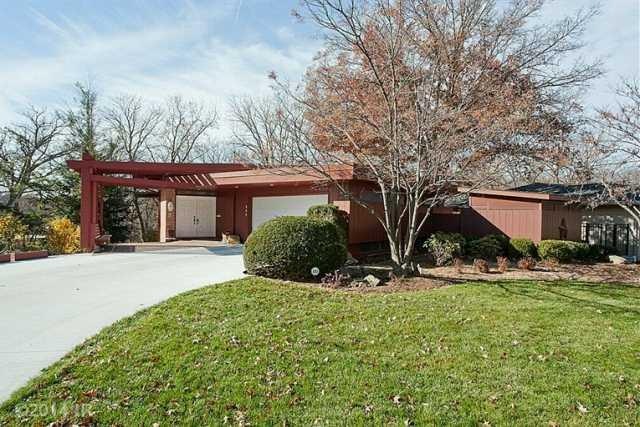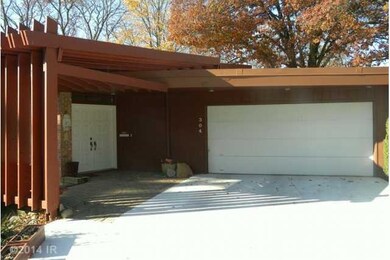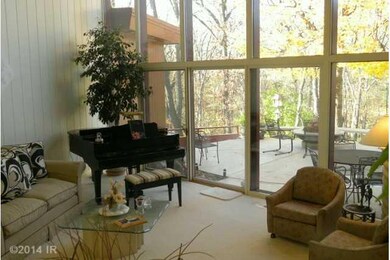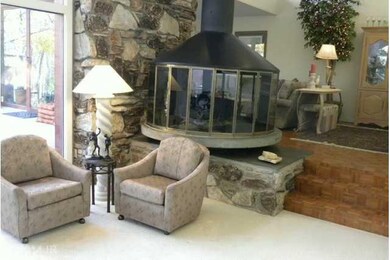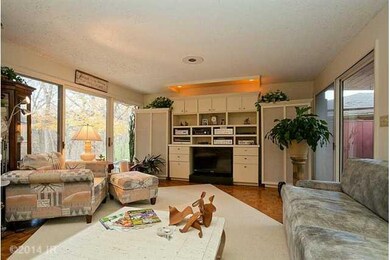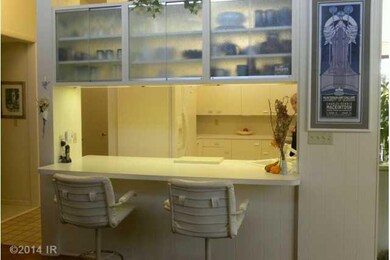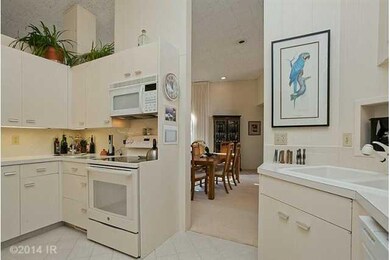
304 52nd St Des Moines, IA 50312
Westwood NeighborhoodEstimated Value: $539,000 - $686,000
Highlights
- Ranch Style House
- Main Floor Primary Bedroom
- No HOA
- Wood Flooring
- 1 Fireplace
- Den
About This Home
As of April 2015Unique architectural designed Mid-Century Modern home on fabulous private lot w/incredible gardens & scenic views of the woods & valley beyond. Wonderful open plan w/step down LR w/18 ft. window walls open to a lrg patio overlooking the wooded landscape. A remodeled kitchen has a great eating bar opening to a lrg FR w/a dramatic circular frplc. The wonderful DR has a spectacular built-in buffet. There is a lrg 1st flr MBR w/multi closets, private deck & hers & his adjoining baths. An office/study w/customized built-ins adjoins the master suite. The walkout LL has 4 add'l BRs & 2 full BAs w/all the BRs w/floor to ceiling wndw walls. There is also a 2nd FR, extensive built in storage & a state of art work room in the LL. The LL patio has a wonderful garden terrace & a fncd wooded lot & bird santuary w/wonderful shade gardens. This fabulous home has been meticulously maintained & is in prime condition. Just steps to Hanawalt & Merrill Jr. High, local parks, bike trails & local amenities.
Last Agent to Sell the Property
Marg Hull
Iowa Realty Valley West Listed on: 11/06/2014
Last Buyer's Agent
Marg Hull
Iowa Realty Valley West Listed on: 11/06/2014
Home Details
Home Type
- Single Family
Est. Annual Taxes
- $9,727
Year Built
- Built in 1962
Lot Details
- 0.38 Acre Lot
- Lot Dimensions are 80 x 204
Home Design
- Ranch Style House
- Block Foundation
- Frame Construction
- Rubber Roof
Interior Spaces
- 2,248 Sq Ft Home
- Wet Bar
- 1 Fireplace
- Screen For Fireplace
- Drapes & Rods
- Family Room Downstairs
- Formal Dining Room
- Den
- Finished Basement
- Walk-Out Basement
- Fire and Smoke Detector
Kitchen
- Stove
- Microwave
- Dishwasher
Flooring
- Wood
- Carpet
- Tile
Bedrooms and Bathrooms
- 5 Bedrooms | 1 Primary Bedroom on Main
Laundry
- Laundry on upper level
- Dryer
- Washer
Parking
- 2 Car Attached Garage
- Driveway
Utilities
- Forced Air Heating and Cooling System
Community Details
- No Home Owners Association
- Built by Bill Mehan
Listing and Financial Details
- Assessor Parcel Number 09007449001000
Ownership History
Purchase Details
Home Financials for this Owner
Home Financials are based on the most recent Mortgage that was taken out on this home.Purchase Details
Home Financials for this Owner
Home Financials are based on the most recent Mortgage that was taken out on this home.Purchase Details
Purchase Details
Purchase Details
Home Financials for this Owner
Home Financials are based on the most recent Mortgage that was taken out on this home.Similar Homes in Des Moines, IA
Home Values in the Area
Average Home Value in this Area
Purchase History
| Date | Buyer | Sale Price | Title Company |
|---|---|---|---|
| Swanson Michelle L | $420,000 | Attorney | |
| Bell James R | -- | None Available | |
| Bell James R | -- | None Available | |
| Bell James R | -- | -- | |
| Bell James R | -- | -- | |
| Bell James R | -- | -- |
Mortgage History
| Date | Status | Borrower | Loan Amount |
|---|---|---|---|
| Open | Swanson Channing E | $307,500 | |
| Closed | Swanson Michelle L | $336,000 | |
| Previous Owner | Bell James R | $110,500 | |
| Previous Owner | Bell James R | $225,000 | |
| Previous Owner | Bell James R | $19,361 | |
| Previous Owner | Bell James R | $75,000 |
Property History
| Date | Event | Price | Change | Sq Ft Price |
|---|---|---|---|---|
| 04/20/2015 04/20/15 | Sold | $420,000 | -15.6% | $187 / Sq Ft |
| 04/17/2015 04/17/15 | Pending | -- | -- | -- |
| 11/06/2014 11/06/14 | For Sale | $497,500 | -- | $221 / Sq Ft |
Tax History Compared to Growth
Tax History
| Year | Tax Paid | Tax Assessment Tax Assessment Total Assessment is a certain percentage of the fair market value that is determined by local assessors to be the total taxable value of land and additions on the property. | Land | Improvement |
|---|---|---|---|---|
| 2024 | $12,138 | $627,500 | $96,600 | $530,900 |
| 2023 | $12,046 | $627,500 | $96,600 | $530,900 |
| 2022 | $11,952 | $520,000 | $85,700 | $434,300 |
| 2021 | $12,220 | $520,000 | $85,700 | $434,300 |
| 2020 | $12,690 | $498,300 | $78,700 | $419,600 |
| 2019 | $11,792 | $498,300 | $78,700 | $419,600 |
| 2018 | $11,668 | $447,300 | $69,300 | $378,000 |
| 2017 | $11,242 | $447,300 | $69,300 | $378,000 |
| 2016 | $10,948 | $424,200 | $57,300 | $366,900 |
| 2015 | $10,948 | $424,200 | $57,300 | $366,900 |
| 2014 | $10,100 | $388,800 | $53,000 | $335,800 |
Agents Affiliated with this Home
-
M
Seller's Agent in 2015
Marg Hull
Iowa Realty Valley West
-
Holly Craiger

Seller Co-Listing Agent in 2015
Holly Craiger
Iowa Realty Beaverdale
(515) 988-1789
6 in this area
68 Total Sales
Map
Source: Des Moines Area Association of REALTORS®
MLS Number: 445060
APN: 090-07449001000
- 253 51st St
- 322 49th St
- 348 49th St
- 4820 Grand Ave
- 216 56th St
- 5322 Ingersoll Ave Unit B5
- 509 56th St
- 601 53rd St
- 5420 Ingersoll Ave
- 245 58th St
- 4848 Ingersoll Ave
- 5502 Ingersoll Ave
- 4840 Ingersoll Ave
- 4836 Ingersoll Ave
- 4828 Ingersoll Ave
- 308 58th St
- 5105 Welker Ave
- 5124 Welker Ave
- 5740 Walnut Hill Ave
- 316 58th Place
