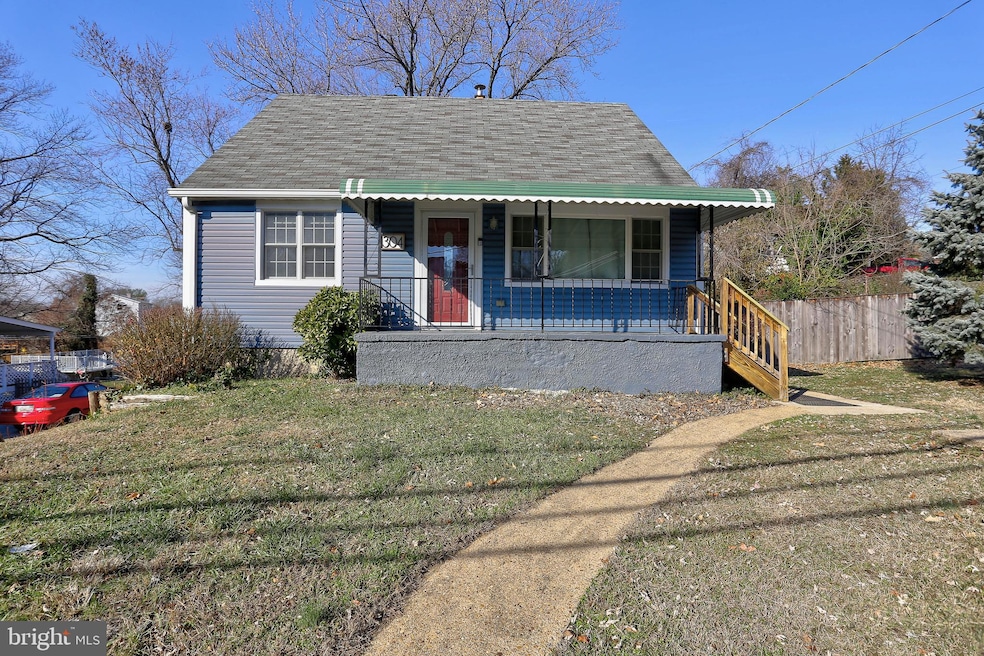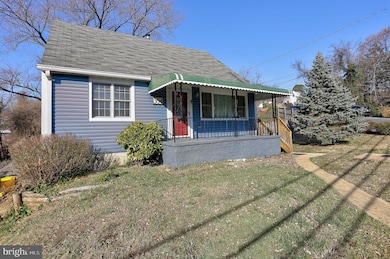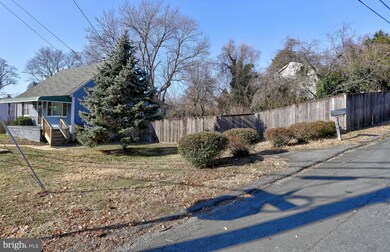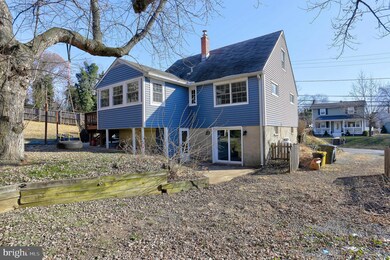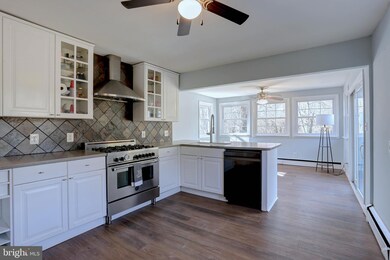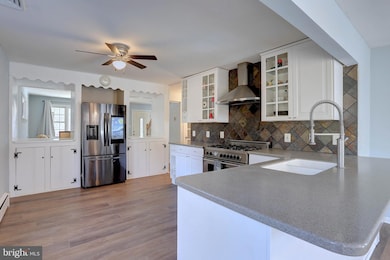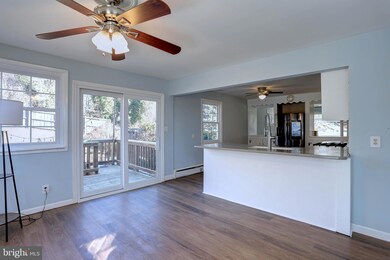
304 Alameda Pkwy Arnold, MD 21012
Highlights
- 0.33 Acre Lot
- Cape Cod Architecture
- Den
- Severn River Middle School Rated 9+
- No HOA
- Stainless Steel Appliances
About This Home
As of March 2025Welcome Home to 304 Alameda Parkway!!! As you open the door, you'll be greeted by an open and inviting floor plan, perfect for gatherings and entertaining. The generous size living room is located just off the bright gourmet kitchen w/ stainless steel appliances, white cabinetry, a large penninsula and a dining room with walk out slider to the deck perfect for outdoor grilling, dining or simply relaxing. Spread out and enjoy your spacious fenced back yard where you will find two concrete pads, a firepit area and plenty of green space. This home features a new central HVAC system, 3 Large bedrooms and 2 full baths. The lower level is finished with a family room, den/office space and another full bath along with additional storage space and a large laundry room. Conveniently located in the beautiful waterfront community of Belvedere Beach featuring parks, waterfront open space and The Point (the amazing waterfront restaurant). An easy commute to Baltimore, DC, Fort Meade, BWI, the Eastern Shore and Annapolis.
Last Agent to Sell the Property
Keller Williams Flagship License #633695 Listed on: 12/26/2024

Home Details
Home Type
- Single Family
Est. Annual Taxes
- $4,345
Year Built
- Built in 1951
Lot Details
- 0.33 Acre Lot
- Property is zoned R5
Parking
- On-Street Parking
Home Design
- Cape Cod Architecture
- Combination Foundation
- Block Foundation
- Asphalt Roof
Interior Spaces
- Property has 3 Levels
- Den
- Basement
Kitchen
- Stove
- Built-In Microwave
- Dishwasher
- Stainless Steel Appliances
Bedrooms and Bathrooms
Laundry
- Dryer
- Washer
Utilities
- Heating System Uses Oil
- Heat Pump System
- Back Up Oil Heat Pump System
- Vented Exhaust Fan
- Electric Baseboard Heater
- Electric Water Heater
Community Details
- No Home Owners Association
- Belvedere Heights Subdivision
Listing and Financial Details
- Tax Lot 17
- Assessor Parcel Number 020311500348600
Ownership History
Purchase Details
Home Financials for this Owner
Home Financials are based on the most recent Mortgage that was taken out on this home.Purchase Details
Home Financials for this Owner
Home Financials are based on the most recent Mortgage that was taken out on this home.Purchase Details
Home Financials for this Owner
Home Financials are based on the most recent Mortgage that was taken out on this home.Purchase Details
Home Financials for this Owner
Home Financials are based on the most recent Mortgage that was taken out on this home.Purchase Details
Home Financials for this Owner
Home Financials are based on the most recent Mortgage that was taken out on this home.Similar Homes in the area
Home Values in the Area
Average Home Value in this Area
Purchase History
| Date | Type | Sale Price | Title Company |
|---|---|---|---|
| Deed | $490,000 | Sage Title | |
| Deed | $490,000 | Sage Title | |
| Deed | $480,000 | First American Title | |
| Deed | $400,000 | Falcon Title | |
| Deed | $320,000 | Eagle Title Llc | |
| Deed | $299,000 | -- |
Mortgage History
| Date | Status | Loan Amount | Loan Type |
|---|---|---|---|
| Open | $367,500 | New Conventional | |
| Closed | $367,500 | New Conventional | |
| Previous Owner | $18,157 | FHA | |
| Previous Owner | $392,755 | FHA | |
| Previous Owner | $304,000 | New Conventional | |
| Previous Owner | $272,700 | No Value Available | |
| Previous Owner | $223,363 | New Conventional | |
| Previous Owner | $100,000 | Stand Alone Refi Refinance Of Original Loan | |
| Previous Owner | $239,200 | New Conventional | |
| Previous Owner | $40,000 | Credit Line Revolving |
Property History
| Date | Event | Price | Change | Sq Ft Price |
|---|---|---|---|---|
| 03/20/2025 03/20/25 | Sold | $490,000 | -9.3% | $150 / Sq Ft |
| 02/20/2025 02/20/25 | Price Changed | $539,999 | -1.8% | $166 / Sq Ft |
| 02/07/2025 02/07/25 | For Sale | $549,999 | +14.6% | $169 / Sq Ft |
| 01/16/2025 01/16/25 | Sold | $480,000 | +1.1% | $325 / Sq Ft |
| 12/27/2024 12/27/24 | Pending | -- | -- | -- |
| 12/26/2024 12/26/24 | For Sale | $475,000 | +48.4% | $322 / Sq Ft |
| 04/29/2016 04/29/16 | Sold | $320,000 | -3.0% | $204 / Sq Ft |
| 03/15/2016 03/15/16 | Pending | -- | -- | -- |
| 03/04/2016 03/04/16 | For Sale | $329,999 | -- | $211 / Sq Ft |
Tax History Compared to Growth
Tax History
| Year | Tax Paid | Tax Assessment Tax Assessment Total Assessment is a certain percentage of the fair market value that is determined by local assessors to be the total taxable value of land and additions on the property. | Land | Improvement |
|---|---|---|---|---|
| 2025 | $4,467 | $357,933 | -- | -- |
| 2024 | $4,467 | $362,100 | $246,500 | $115,600 |
| 2023 | $4,197 | $340,967 | $0 | $0 |
| 2022 | $3,773 | $319,833 | $0 | $0 |
| 2021 | $7,103 | $298,700 | $198,600 | $100,100 |
| 2020 | $3,421 | $290,033 | $0 | $0 |
| 2019 | $3,333 | $281,367 | $0 | $0 |
| 2018 | $2,765 | $272,700 | $173,600 | $99,100 |
| 2017 | $3,028 | $259,567 | $0 | $0 |
| 2016 | -- | $246,433 | $0 | $0 |
| 2015 | -- | $233,300 | $0 | $0 |
| 2014 | -- | $233,300 | $0 | $0 |
Agents Affiliated with this Home
-
Kyle Squires
K
Seller's Agent in 2025
Kyle Squires
Lazar Real Estate
(410) 948-3305
5 in this area
16 Total Sales
-
Michele Braun

Seller's Agent in 2025
Michele Braun
Keller Williams Flagship
(410) 952-6920
5 in this area
90 Total Sales
-
Heather Giovingo

Buyer's Agent in 2025
Heather Giovingo
Coldwell Banker (NRT-Southeast-MidAtlantic)
(443) 254-1074
6 in this area
119 Total Sales
-
David Orso

Seller's Agent in 2016
David Orso
BHHS PenFed (actual)
(443) 372-7171
118 in this area
594 Total Sales
-
Matthew Wyble

Buyer's Agent in 2016
Matthew Wyble
Next Step Realty
(410) 562-2325
27 in this area
479 Total Sales
Map
Source: Bright MLS
MLS Number: MDAA2100912
APN: 03-115-00348600
- 308 Alameda Pkwy
- 835 Clifton Ave
- 322 Alameda Pkwy
- 308 Clifton Ave
- 360 Jones Station Rd
- 370 Sherman Ave
- 961 College Dr
- 404 Alameda Pkwy
- 1249 Birchcrest Ct
- 421 Knottwood Ct
- 853 Imperial Rd
- 550 Greenhill Ct
- 1231 Summerwood Ct
- 553 Melissa Ct
- 1184 White Coral Ct
- 1224 Heartwood Ct
- 1219 Driftwood Ct
- 910 Lynch Dr
- 1168 Palmwood Ct
- 1217 Springwood Ct
