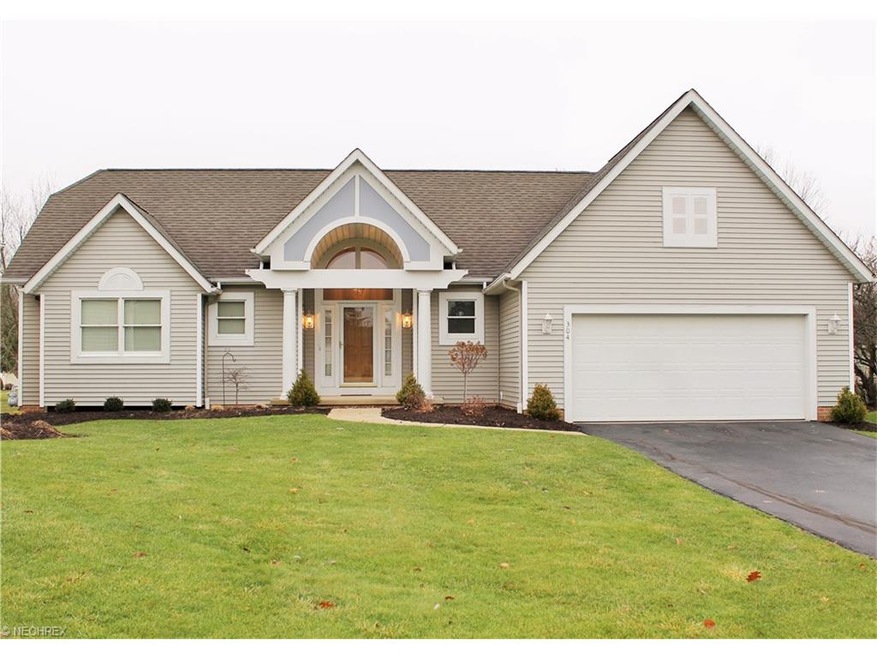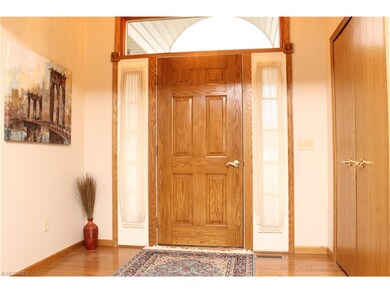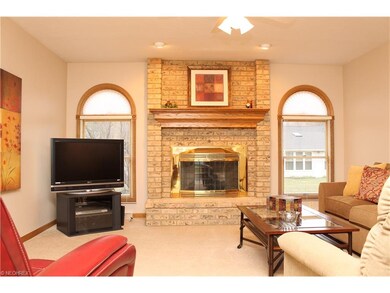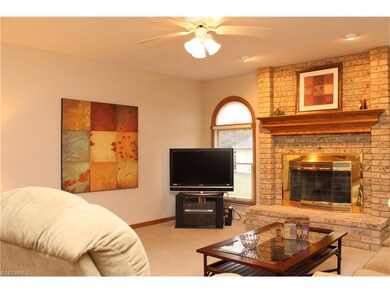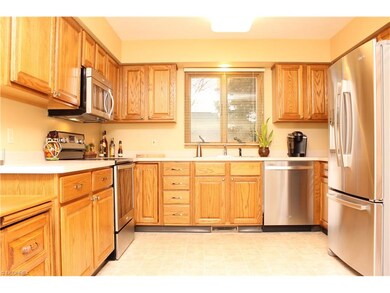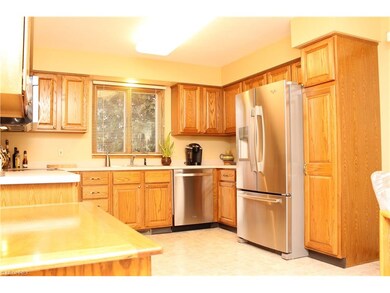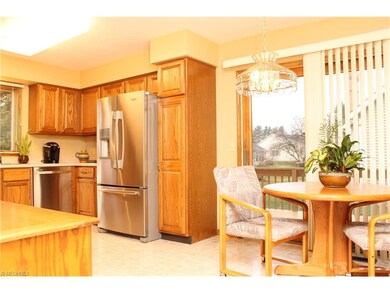
304 Auburn Oaks Dr Unit 27 Wadsworth, OH 44281
Highlights
- Deck
- 1 Fireplace
- 2 Car Attached Garage
- Overlook Elementary School Rated A-
- Cul-De-Sac
- Forced Air Heating and Cooling System
About This Home
As of March 2017Impeccably kept detached ranch home in the Briarthorn Condominium Association! A covered front porch & vaulted foyer, with wood floors, opens to the great room featuring a gas fireplace with brick hearth. Double doors lead to the master suite with dual closets & a private bath with walk in shower stall. A guest bedroom and bathroom are located adjacent to the master bedroom. The eat-in kitchen has a sliding glass door that provides access to the deck and plenty of natural light. Upgraded stainless steel appliances will remain in the kitchen. The laundry room is conveniently located on the first floor. The lower level provides a gathering place in the finished rec room plus a roomy office or guest bedroom!
Last Agent to Sell the Property
M. C. Real Estate License #2005012092 Listed on: 01/19/2017

Home Details
Home Type
- Single Family
Est. Annual Taxes
- $2,486
Year Built
- Built in 1996
Lot Details
- 1,769 Sq Ft Lot
- Cul-De-Sac
- West Facing Home
HOA Fees
- $256 Monthly HOA Fees
Home Design
- Asphalt Roof
- Vinyl Construction Material
Interior Spaces
- 1-Story Property
- 1 Fireplace
- Partially Finished Basement
- Basement Fills Entire Space Under The House
- Fire and Smoke Detector
Kitchen
- Built-In Oven
- Range
- Microwave
- Dishwasher
Bedrooms and Bathrooms
- 2 Bedrooms
- 2 Full Bathrooms
Parking
- 2 Car Attached Garage
- Garage Door Opener
Outdoor Features
- Deck
Utilities
- Forced Air Heating and Cooling System
- Heating System Uses Gas
Listing and Financial Details
- Assessor Parcel Number 040-20B-09-175
Community Details
Overview
- Association fees include insurance, exterior building, landscaping, property management, reserve fund, snow removal
- Briarthorn Condo Community
Amenities
- Common Area
Ownership History
Purchase Details
Home Financials for this Owner
Home Financials are based on the most recent Mortgage that was taken out on this home.Purchase Details
Home Financials for this Owner
Home Financials are based on the most recent Mortgage that was taken out on this home.Purchase Details
Purchase Details
Similar Homes in Wadsworth, OH
Home Values in the Area
Average Home Value in this Area
Purchase History
| Date | Type | Sale Price | Title Company |
|---|---|---|---|
| Foreclosure Deed | $185,000 | First American Title Ins Co | |
| Deed | -- | -- | |
| Deed | -- | -- | |
| Interfamily Deed Transfer | $7,300 | -- | |
| Interfamily Deed Transfer | -- | -- |
Mortgage History
| Date | Status | Loan Amount | Loan Type |
|---|---|---|---|
| Previous Owner | $138,250 | Adjustable Rate Mortgage/ARM | |
| Previous Owner | $129,500 | Future Advance Clause Open End Mortgage | |
| Previous Owner | $96,000 | Unknown |
Property History
| Date | Event | Price | Change | Sq Ft Price |
|---|---|---|---|---|
| 07/17/2025 07/17/25 | For Sale | $299,900 | +62.1% | $173 / Sq Ft |
| 03/09/2017 03/09/17 | Sold | $185,000 | -1.6% | $154 / Sq Ft |
| 01/28/2017 01/28/17 | Pending | -- | -- | -- |
| 01/19/2017 01/19/17 | For Sale | $188,000 | -- | $156 / Sq Ft |
Tax History Compared to Growth
Tax History
| Year | Tax Paid | Tax Assessment Tax Assessment Total Assessment is a certain percentage of the fair market value that is determined by local assessors to be the total taxable value of land and additions on the property. | Land | Improvement |
|---|---|---|---|---|
| 2024 | $3,092 | $80,240 | $21,880 | $58,360 |
| 2023 | $3,092 | $80,240 | $21,880 | $58,360 |
| 2022 | $3,149 | $80,240 | $21,880 | $58,360 |
| 2021 | $2,883 | $64,180 | $17,500 | $46,680 |
| 2020 | $2,539 | $64,180 | $17,500 | $46,680 |
| 2019 | $2,542 | $64,180 | $17,500 | $46,680 |
| 2018 | $2,017 | $49,990 | $15,870 | $34,120 |
| 2017 | $2,446 | $49,990 | $15,870 | $34,120 |
| 2016 | $2,486 | $49,990 | $15,870 | $34,120 |
| 2015 | $2,436 | $46,720 | $14,830 | $31,890 |
| 2014 | $2,476 | $46,720 | $14,830 | $31,890 |
| 2013 | $2,479 | $46,720 | $14,830 | $31,890 |
Agents Affiliated with this Home
-
Todd Kavanagh
T
Seller's Agent in 2025
Todd Kavanagh
Keller Williams Elevate
(440) 572-1200
3 in this area
9 Total Sales
-
Amanda Ondrey

Seller's Agent in 2017
Amanda Ondrey
M. C. Real Estate
(330) 802-9618
188 in this area
541 Total Sales
-
Brian Leatherman
B
Buyer's Agent in 2017
Brian Leatherman
The Milton Corporation
(330) 925-1554
6 in this area
75 Total Sales
Map
Source: MLS Now
MLS Number: 3871055
APN: 040-20B-09-175
- 206 Blackstone Cir
- 105 Barkwood Dr
- 137 Bay Hill Dr
- 608 & 590 Leeds Gate Ln
- 684 Akron Rd
- 450 Akron Rd
- 144 Beechwood Dr
- 462 Farr Ave
- 363 Highland Ave
- 352 N Lyman St
- 205 Longview Dr
- 326 N Lyman St
- 314 Kaylee Dr
- 202 Tolbert St
- 145 W North St
- 275 High St
- 189 Park Place Dr Unit 122
- 220 SiMcOx St
- 7987 Hartman Rd
- 158 Humbolt Ave
