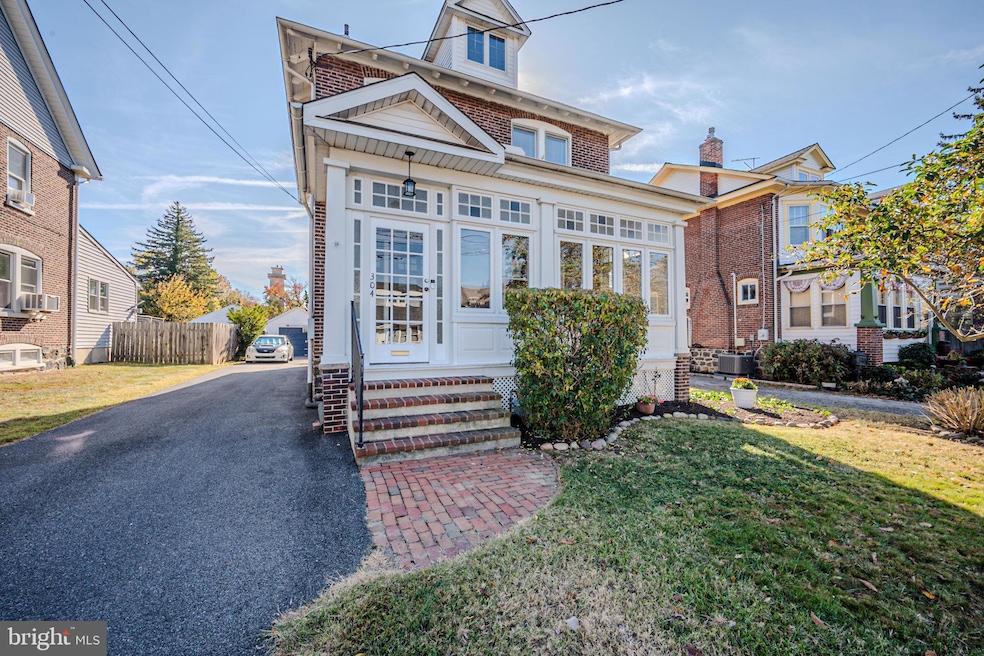
304 Blue Rock Rd Wilmington, DE 19809
Highlights
- Colonial Architecture
- Wood Flooring
- No HOA
- Pierre S. Dupont Middle School Rated A-
- Attic
- Breakfast Area or Nook
About This Home
As of December 2024Classic two story detached all brick colonial located in beautiful Godon Heights. This home has been freshly painted and is ready for its next owner. Enjoy the bright and spacious front porch. It's perfect for morning coffee or settling back with a good book. The large living room flows into the bright dining room with custom built in shelving and flows into the spacious kitchen. Just off of the kitchen enjoy the breakfast nook that's perfect for kids' homework, a quick snack and a great staging area for your next dinner party. The main floor powder room and laundry is perfect for the busy family. The second floor boast three large bedroom and a full bath. There's a walk-up attic perfect for extra storage and the possible uses are endless. The basement offers a great workspace with a bulkhead door that allows access to the back yard. The backyard is fenced with a detached garage. This home is ready for a quick sale. Open Houses both Saturday & Sunday 1-3.
Last Agent to Sell the Property
Michael Dunning
Redfin Corporation License #R1-0003069 Listed on: 11/01/2024

Home Details
Home Type
- Single Family
Est. Annual Taxes
- $1,737
Year Built
- Built in 1910
Lot Details
- 5,662 Sq Ft Lot
- Lot Dimensions are 45.00 x 125.00
- Property is zoned NC6.5
Parking
- 1 Car Detached Garage
- 4 Driveway Spaces
- Front Facing Garage
Home Design
- Colonial Architecture
- Brick Exterior Construction
- Stone Foundation
- Aluminum Siding
- Vinyl Siding
Interior Spaces
- 1,425 Sq Ft Home
- Property has 2 Levels
- Built-In Features
- Ceiling Fan
- Dining Area
- Wood Flooring
- Unfinished Basement
- Exterior Basement Entry
- Attic
Kitchen
- Breakfast Area or Nook
- Microwave
- Disposal
Bedrooms and Bathrooms
- 3 Main Level Bedrooms
Laundry
- Laundry on main level
- Dryer
- Washer
Schools
- Mount Pleasant Elementary School
- Dupont Middle School
- Mount Pleasant High School
Utilities
- Window Unit Cooling System
- Hot Water Heating System
- Natural Gas Water Heater
Community Details
- No Home Owners Association
- Gordon Heights Subdivision
Listing and Financial Details
- Tax Lot 198
- Assessor Parcel Number 06-140.00-198
Ownership History
Purchase Details
Home Financials for this Owner
Home Financials are based on the most recent Mortgage that was taken out on this home.Purchase Details
Similar Homes in Wilmington, DE
Home Values in the Area
Average Home Value in this Area
Purchase History
| Date | Type | Sale Price | Title Company |
|---|---|---|---|
| Deed | $335,150 | None Listed On Document | |
| Deed | $335,150 | None Listed On Document | |
| Interfamily Deed Transfer | -- | None Available | |
| Interfamily Deed Transfer | -- | None Available | |
| Interfamily Deed Transfer | -- | None Available |
Mortgage History
| Date | Status | Loan Amount | Loan Type |
|---|---|---|---|
| Previous Owner | $50,000 | Credit Line Revolving |
Property History
| Date | Event | Price | Change | Sq Ft Price |
|---|---|---|---|---|
| 12/02/2024 12/02/24 | Sold | $335,150 | -2.5% | $235 / Sq Ft |
| 11/06/2024 11/06/24 | Pending | -- | -- | -- |
| 11/01/2024 11/01/24 | For Sale | $343,900 | -- | $241 / Sq Ft |
Tax History Compared to Growth
Tax History
| Year | Tax Paid | Tax Assessment Tax Assessment Total Assessment is a certain percentage of the fair market value that is determined by local assessors to be the total taxable value of land and additions on the property. | Land | Improvement |
|---|---|---|---|---|
| 2024 | $1,917 | $49,100 | $9,200 | $39,900 |
| 2023 | $1,756 | $49,100 | $9,200 | $39,900 |
| 2022 | $1,777 | $49,100 | $9,200 | $39,900 |
| 2021 | $1,776 | $49,100 | $9,200 | $39,900 |
| 2020 | $1,775 | $49,100 | $9,200 | $39,900 |
| 2019 | $1,951 | $49,100 | $9,200 | $39,900 |
| 2018 | $1,699 | $49,100 | $9,200 | $39,900 |
| 2017 | $1,673 | $49,100 | $9,200 | $39,900 |
| 2016 | $1,669 | $49,100 | $9,200 | $39,900 |
| 2015 | $1,538 | $49,100 | $9,200 | $39,900 |
| 2014 | $1,538 | $49,100 | $9,200 | $39,900 |
Agents Affiliated with this Home
-
Michael Dunning
M
Seller's Agent in 2024
Michael Dunning
Redfin Corporation
-
Keith Mushinski

Buyer's Agent in 2024
Keith Mushinski
RE/MAX
(302) 420-8745
2 in this area
42 Total Sales
Map
Source: Bright MLS
MLS Number: DENC2070904
APN: 06-140.00-198
- 708 Haines Ave
- 603 Hillcrest Ave
- 109 River Rd
- 304 Grandview Ave
- 11 Beverly Place
- 301 Maple Ave
- 30 N Pennewell Dr
- 31 Van Dyck Dr
- 47 N Pennewell Dr
- 401 Edgemoor Rd
- 201 Gordon Ave
- 8002 Westview Rd
- 12 Polk Dr
- 5404 Highland Ct Unit 5404
- 22 S Rodney Dr
- 3 Paynter Dr
- 201 1/2 Philadelphia Pike Unit 328
- 116 Paladin Dr
- 7 N Stuyvesant Dr
- 120 Paladin Dr






