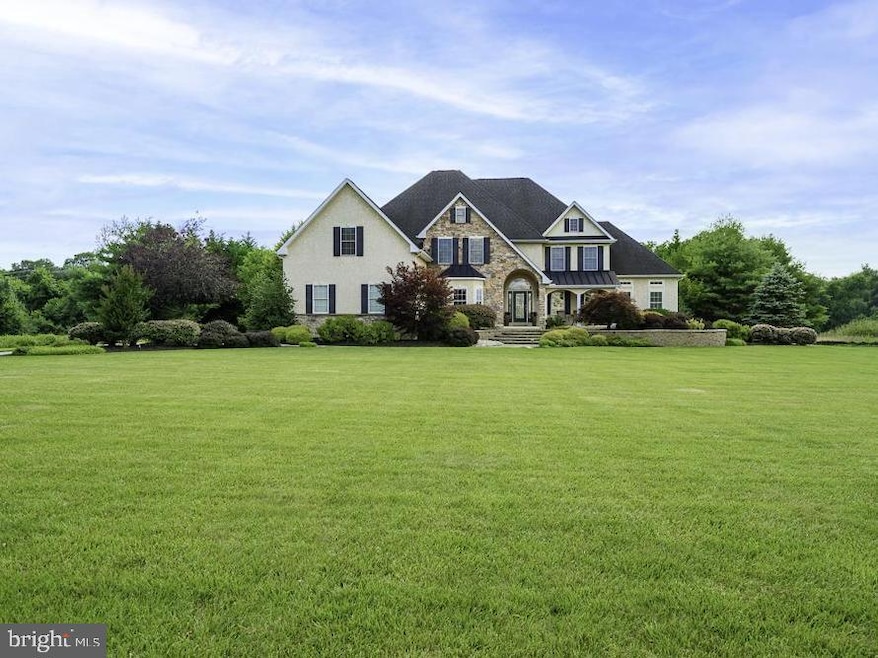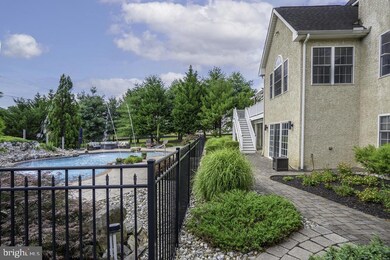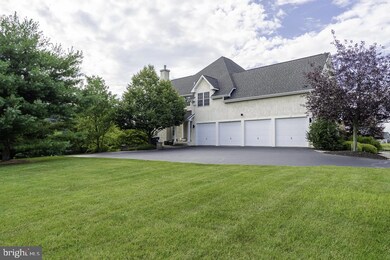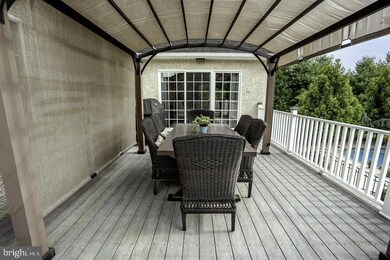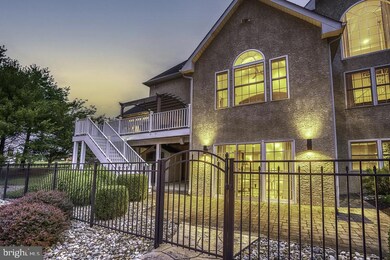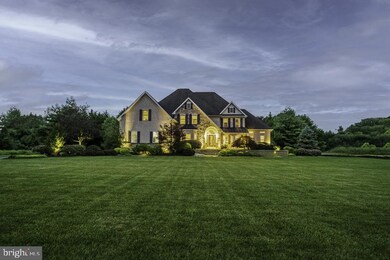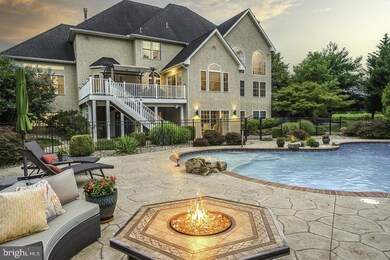
304 Bohemia Mill Pond Dr Middletown, DE 19709
Odessa NeighborhoodHighlights
- Home Theater
- In Ground Pool
- Deck
- Appoquinimink High School Rated A
- 2.01 Acre Lot
- Recreation Room
About This Home
As of August 2022Incredible opportunity to own your dream home in the sought-after Bohemia Mill Pond development – a custom home community situated in Middletown's horse country. Sitting on 2+ acres, you will find a grand four-bedroom estate with all the amenities one could wish for. Inclusive of not one but two game rooms, fitness area with a sauna, media room, two office spaces, and a grand kitchen with expansive 10-ft island. The custom in-ground pool features a water slide, jets and is easily accessible from the luxurious finished walk-out basement and upper deck. Located in the Appoquinimink school district with easy access to local marinas, restaurants and shops. Schedule your private tour today and see all the beauty this home has to offer!!
Last Agent to Sell the Property
RE/MAX 1st Choice - Middletown License #RS-0024520 Listed on: 07/20/2022
Home Details
Home Type
- Single Family
Est. Annual Taxes
- $8,736
Year Built
- Built in 2004
Lot Details
- 2.01 Acre Lot
- Lot Dimensions are 196.90 x 450.90
- Property is in excellent condition
- Property is zoned NC2A
Parking
- 4 Car Attached Garage
- Side Facing Garage
- Driveway
Home Design
- Reverse Style Home
- Stone Siding
- Concrete Perimeter Foundation
- Stucco
Interior Spaces
- 6,550 Sq Ft Home
- Property has 2 Levels
- 2 Fireplaces
- Gas Fireplace
- Entrance Foyer
- Living Room
- Breakfast Room
- Dining Room
- Home Theater
- Den
- Library
- Recreation Room
- Bonus Room
- Game Room
- Home Gym
- Surveillance System
- Laundry on main level
- Partially Finished Basement
Bedrooms and Bathrooms
- 4 Bedrooms
- En-Suite Primary Bedroom
Pool
- In Ground Pool
- Gunite Pool
- Fence Around Pool
Outdoor Features
- Deck
- Patio
Utilities
- Forced Air Heating and Cooling System
- Heating System Powered By Leased Propane
- Electric Water Heater
- Septic Equal To The Number Of Bedrooms
Community Details
- No Home Owners Association
- Bohemia Mill Pond Subdivision
Listing and Financial Details
- Tax Lot 122
- Assessor Parcel Number 13-016.00-122
Ownership History
Purchase Details
Home Financials for this Owner
Home Financials are based on the most recent Mortgage that was taken out on this home.Purchase Details
Home Financials for this Owner
Home Financials are based on the most recent Mortgage that was taken out on this home.Purchase Details
Home Financials for this Owner
Home Financials are based on the most recent Mortgage that was taken out on this home.Purchase Details
Home Financials for this Owner
Home Financials are based on the most recent Mortgage that was taken out on this home.Purchase Details
Purchase Details
Similar Homes in Middletown, DE
Home Values in the Area
Average Home Value in this Area
Purchase History
| Date | Type | Sale Price | Title Company |
|---|---|---|---|
| Deed | $1,100,000 | Wolfe & Associates Llc | |
| Special Warranty Deed | $540,000 | None Available | |
| Interfamily Deed Transfer | -- | None Available | |
| Deed | $850,000 | -- | |
| Deed | $175,000 | -- | |
| Deed | $1,800,000 | -- |
Mortgage History
| Date | Status | Loan Amount | Loan Type |
|---|---|---|---|
| Open | $450,000 | New Conventional | |
| Previous Owner | $417,000 | New Conventional | |
| Previous Owner | $265,000 | Credit Line Revolving | |
| Previous Owner | $225,575 | Unknown | |
| Previous Owner | $650,000 | Unknown | |
| Closed | $115,000 | No Value Available |
Property History
| Date | Event | Price | Change | Sq Ft Price |
|---|---|---|---|---|
| 08/12/2022 08/12/22 | Sold | $1,100,000 | +10.6% | $168 / Sq Ft |
| 07/24/2022 07/24/22 | Pending | -- | -- | -- |
| 07/20/2022 07/20/22 | For Sale | $995,000 | +84.3% | $152 / Sq Ft |
| 11/07/2012 11/07/12 | Sold | $540,000 | 0.0% | $104 / Sq Ft |
| 09/24/2012 09/24/12 | Pending | -- | -- | -- |
| 09/07/2012 09/07/12 | Price Changed | $539,900 | -8.5% | $104 / Sq Ft |
| 08/29/2012 08/29/12 | For Sale | $589,900 | 0.0% | $113 / Sq Ft |
| 07/03/2012 07/03/12 | Pending | -- | -- | -- |
| 05/23/2012 05/23/12 | For Sale | $589,900 | -- | $113 / Sq Ft |
Tax History Compared to Growth
Tax History
| Year | Tax Paid | Tax Assessment Tax Assessment Total Assessment is a certain percentage of the fair market value that is determined by local assessors to be the total taxable value of land and additions on the property. | Land | Improvement |
|---|---|---|---|---|
| 2024 | $10,685 | $246,900 | $24,000 | $222,900 |
| 2023 | $9,164 | $246,900 | $24,000 | $222,900 |
| 2022 | $9,189 | $246,900 | $24,000 | $222,900 |
| 2021 | $9,077 | $246,900 | $24,000 | $222,900 |
| 2020 | $8,976 | $246,900 | $24,000 | $222,900 |
| 2019 | $8,337 | $246,900 | $24,000 | $222,900 |
| 2018 | $8,066 | $246,900 | $24,000 | $222,900 |
| 2017 | $7,045 | $246,900 | $24,000 | $222,900 |
| 2016 | $7,045 | $246,900 | $24,000 | $222,900 |
| 2015 | $6,859 | $246,900 | $24,000 | $222,900 |
| 2014 | $6,751 | $242,300 | $24,000 | $218,300 |
Agents Affiliated with this Home
-

Seller's Agent in 2022
Theresa Craw
RE/MAX
(302) 464-0234
4 in this area
17 Total Sales
-

Buyer's Agent in 2022
Jenn Whayland
Patterson Schwartz
(302) 222-2239
10 in this area
64 Total Sales
-
K
Seller's Agent in 2012
Kimberly Best
Long & Foster
(302) 377-4764
1 in this area
12 Total Sales
-
M
Seller Co-Listing Agent in 2012
Martin Willeford
Long & Foster
-
D
Buyer's Agent in 2012
DONNA M. WATSON
RE/MAX
Map
Source: Bright MLS
MLS Number: DENC2027654
APN: 13-016.00-122
- 3 Willie Ct
- 1481 Bunker Hill Rd
- 1487 Bunker Hill Rd
- 104 Dungarvan Dr
- 129 Ayshire Dr Unit LEXINGTON
- 129 Ayshire Dr Unit RITTENHOUSE
- 129 Ayshire Dr Unit PLAZA
- 129 Ayshire Dr Unit CORONADO
- 129 Ayshire Dr Unit SOMERSET FLOORPLAN
- 129 Ayshire Dr Unit HANCOCK GRAND
- 129 Ayshire Dr Unit BRANDYWINE GRAND
- 129 Ayshire Dr Unit PHILADELPHIAN GRAND
- 135 Ayshire Dr
- 1343 Bohemia Mill Rd
- 274 Abbotsford Dr Unit PG21
- 269 Abbotsford Dr Unit PHILADELPHIAN GRAND
- 6 Claddagh Ct
- 437 Crownleaf Dr
- 1167 Bunker Hill Rd
- 329 Bronzeleaf Dr W
