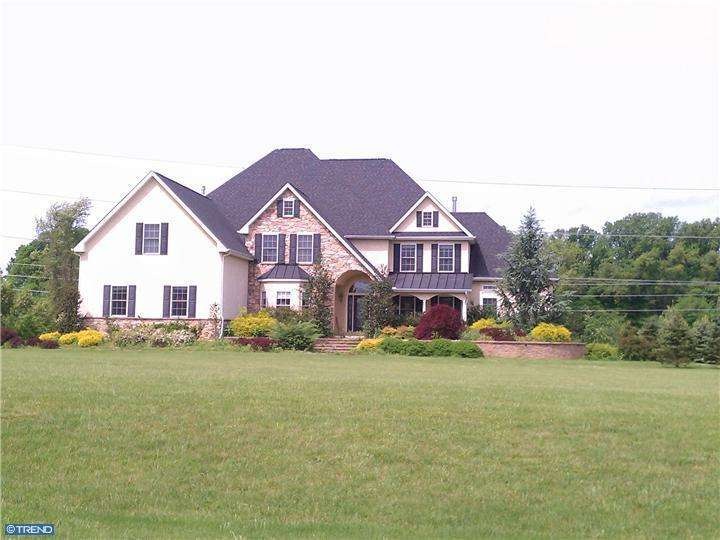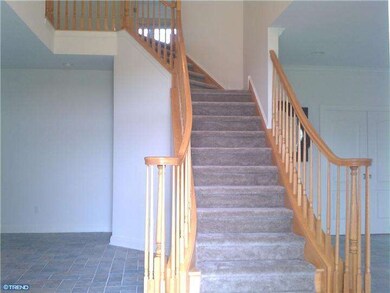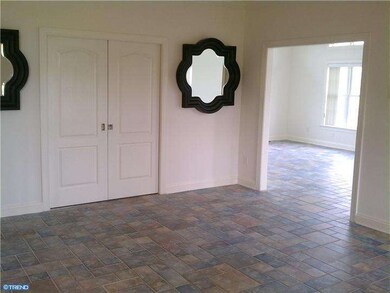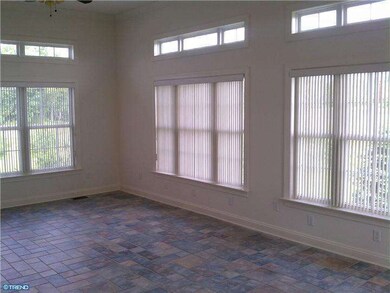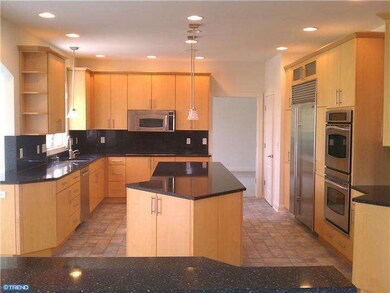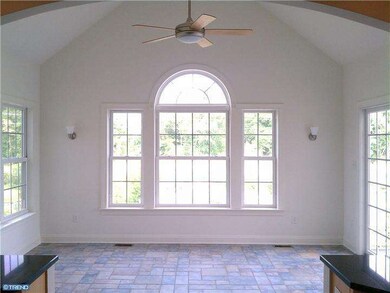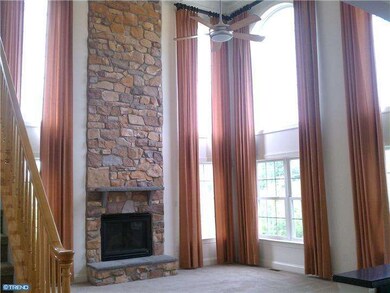
304 Bohemia Mill Pond Dr Middletown, DE 19709
Odessa NeighborhoodHighlights
- In Ground Pool
- Sauna
- Deck
- Appoquinimink High School Rated A
- 2.01 Acre Lot
- Contemporary Architecture
About This Home
As of August 2022Immediate occupancy...4 bedroom 4.5 bath over 5,000 sq ft home sitting on 2 acres. This home has a lot to offer including a formal living room, dining room, great room, study, large kitchen with built in appliances. Pool to be sold "as is" installed in 2009 has extraordinary potential. The gourmet Kitchen with Granite and SS, opens to the family room and morningroom. The walkout basement is partially finished with a workout room, sauna and full bath. Offer requirements: Offers subject to financing require a pre-qualification. Have buyers pre-qualified by Wells Fargo joint venture Prosperity Mortgage. Contact Tracie Biachi, Properity Mortgage. Cash offers require proof of funds. If the buyer is a licensed agent it must be disclosed with presentation of initial offer. Property to be sold "as is" Inspections are recommended and may be conducted for purchasers information.
Last Agent to Sell the Property
Long & Foster Real Estate, Inc. License #R3-0017014 Listed on: 05/23/2012

Co-Listed By
Martin Willeford
Long & Foster Real Estate, Inc.
Last Buyer's Agent
DONNA M. WATSON
RE/MAX Twin Counties
Home Details
Home Type
- Single Family
Est. Annual Taxes
- $5,633
Year Built
- Built in 2004
Lot Details
- 2.01 Acre Lot
- Lot Dimensions are 197x451
- Property is in good condition
- Property is zoned NC2A
Parking
- 4 Car Attached Garage
- 3 Open Parking Spaces
Home Design
- Contemporary Architecture
- Shingle Roof
- Stone Siding
- Stucco
Interior Spaces
- 5,200 Sq Ft Home
- Property has 2 Levels
- Ceiling height of 9 feet or more
- 2 Fireplaces
- Gas Fireplace
- Family Room
- Living Room
- Dining Room
- Sauna
- Laundry on main level
Kitchen
- Eat-In Kitchen
- Butlers Pantry
- Dishwasher
- Kitchen Island
- Disposal
Flooring
- Wall to Wall Carpet
- Tile or Brick
Bedrooms and Bathrooms
- 4 Bedrooms
- En-Suite Primary Bedroom
- En-Suite Bathroom
Basement
- Basement Fills Entire Space Under The House
- Exterior Basement Entry
Outdoor Features
- In Ground Pool
- Deck
- Patio
Utilities
- Forced Air Heating and Cooling System
- Cooling System Utilizes Bottled Gas
- Heating System Uses Propane
- Propane Water Heater
- On Site Septic
Community Details
- No Home Owners Association
- Bohemia Mill Pond Subdivision
Listing and Financial Details
- Tax Lot 122
- Assessor Parcel Number 13-016.00-122
Ownership History
Purchase Details
Home Financials for this Owner
Home Financials are based on the most recent Mortgage that was taken out on this home.Purchase Details
Home Financials for this Owner
Home Financials are based on the most recent Mortgage that was taken out on this home.Purchase Details
Home Financials for this Owner
Home Financials are based on the most recent Mortgage that was taken out on this home.Purchase Details
Home Financials for this Owner
Home Financials are based on the most recent Mortgage that was taken out on this home.Purchase Details
Purchase Details
Similar Homes in Middletown, DE
Home Values in the Area
Average Home Value in this Area
Purchase History
| Date | Type | Sale Price | Title Company |
|---|---|---|---|
| Deed | $1,100,000 | Wolfe & Associates Llc | |
| Special Warranty Deed | $540,000 | None Available | |
| Interfamily Deed Transfer | -- | None Available | |
| Deed | $850,000 | -- | |
| Deed | $175,000 | -- | |
| Deed | $1,800,000 | -- |
Mortgage History
| Date | Status | Loan Amount | Loan Type |
|---|---|---|---|
| Open | $450,000 | New Conventional | |
| Previous Owner | $417,000 | New Conventional | |
| Previous Owner | $265,000 | Credit Line Revolving | |
| Previous Owner | $225,575 | Unknown | |
| Previous Owner | $650,000 | Unknown | |
| Closed | $115,000 | No Value Available |
Property History
| Date | Event | Price | Change | Sq Ft Price |
|---|---|---|---|---|
| 08/12/2022 08/12/22 | Sold | $1,100,000 | +10.6% | $168 / Sq Ft |
| 07/24/2022 07/24/22 | Pending | -- | -- | -- |
| 07/20/2022 07/20/22 | For Sale | $995,000 | +84.3% | $152 / Sq Ft |
| 11/07/2012 11/07/12 | Sold | $540,000 | 0.0% | $104 / Sq Ft |
| 09/24/2012 09/24/12 | Pending | -- | -- | -- |
| 09/07/2012 09/07/12 | Price Changed | $539,900 | -8.5% | $104 / Sq Ft |
| 08/29/2012 08/29/12 | For Sale | $589,900 | 0.0% | $113 / Sq Ft |
| 07/03/2012 07/03/12 | Pending | -- | -- | -- |
| 05/23/2012 05/23/12 | For Sale | $589,900 | -- | $113 / Sq Ft |
Tax History Compared to Growth
Tax History
| Year | Tax Paid | Tax Assessment Tax Assessment Total Assessment is a certain percentage of the fair market value that is determined by local assessors to be the total taxable value of land and additions on the property. | Land | Improvement |
|---|---|---|---|---|
| 2024 | $10,685 | $246,900 | $24,000 | $222,900 |
| 2023 | $9,164 | $246,900 | $24,000 | $222,900 |
| 2022 | $9,189 | $246,900 | $24,000 | $222,900 |
| 2021 | $9,077 | $246,900 | $24,000 | $222,900 |
| 2020 | $8,976 | $246,900 | $24,000 | $222,900 |
| 2019 | $8,337 | $246,900 | $24,000 | $222,900 |
| 2018 | $8,066 | $246,900 | $24,000 | $222,900 |
| 2017 | $7,045 | $246,900 | $24,000 | $222,900 |
| 2016 | $7,045 | $246,900 | $24,000 | $222,900 |
| 2015 | $6,859 | $246,900 | $24,000 | $222,900 |
| 2014 | $6,751 | $242,300 | $24,000 | $218,300 |
Agents Affiliated with this Home
-
Theresa Craw

Seller's Agent in 2022
Theresa Craw
RE/MAX
(302) 464-0234
4 in this area
15 Total Sales
-
Jenn Whayland

Buyer's Agent in 2022
Jenn Whayland
Patterson Schwartz
(302) 222-2239
10 in this area
68 Total Sales
-
Kimberly Best
K
Seller's Agent in 2012
Kimberly Best
Long & Foster
(302) 377-4764
1 in this area
12 Total Sales
-
M
Seller Co-Listing Agent in 2012
Martin Willeford
Long & Foster
-
D
Buyer's Agent in 2012
DONNA M. WATSON
RE/MAX
Map
Source: Bright MLS
MLS Number: 1003973552
APN: 13-016.00-122
- 3 Willie Ct
- 131 Horseshoe Cir
- 1481 Bunker Hill Rd
- 1487 Bunker Hill Rd
- 104 Dungarvan Dr
- 129 Ayshire Dr Unit LEXINGTON
- 129 Ayshire Dr Unit RITTENHOUSE
- 129 Ayshire Dr Unit PLAZA
- 129 Ayshire Dr Unit CORONADO
- 129 Ayshire Dr Unit SOMERSET FLOORPLAN
- 129 Ayshire Dr Unit HANCOCK GRAND
- 129 Ayshire Dr Unit BRANDYWINE GRAND
- 129 Ayshire Dr Unit PHILADELPHIAN GRAND
- 401 Twinbrook Terrace
- 1343 Bohemia Mill Rd
- 274 Abbotsford Dr Unit PG21
- 269 Abbotsford Dr Unit PHILADELPHIAN GRAND
- 6 Claddagh Ct
- 1167 Bunker Hill Rd
- 411 Crownleaf Dr
