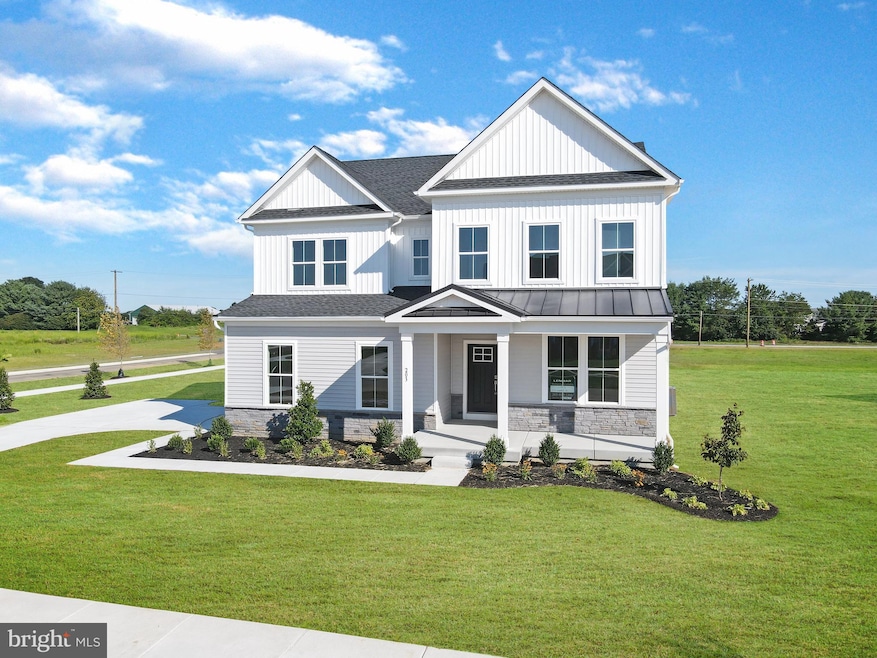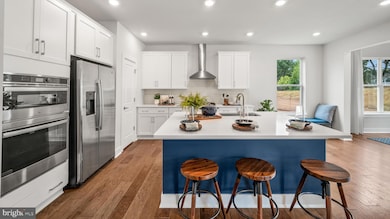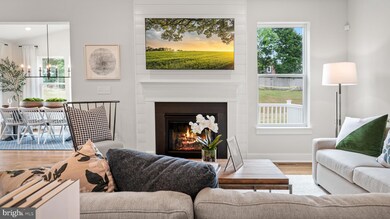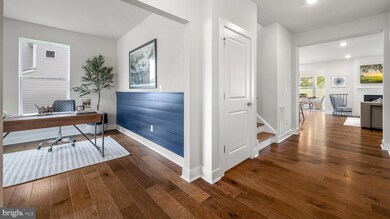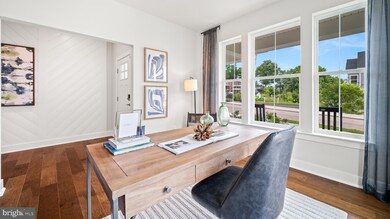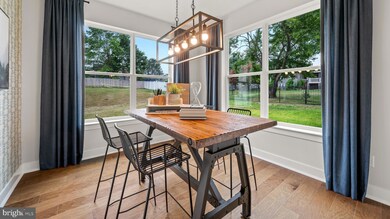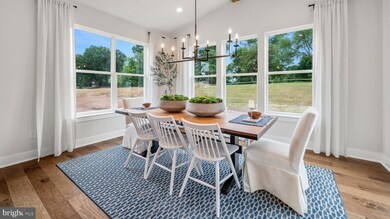
304 Bronzeleaf Dr W Middletown, DE 19709
Odessa NeighborhoodHighlights
- New Construction
- Farmhouse Style Home
- 2 Car Direct Access Garage
- Appoquinimink High School Rated A
- 1 Fireplace
- Tankless Water Heater
About This Home
As of April 2025Say hello to 304 Bronzeleaf Dr W, the stunning Dalton Farmhouse. This well designed home is located in the highly sought-after Appoquinimink School District within the vibrant community in Middletown, Delaware. The curb appeal is apparent as you pull up to your new home and notice the oversized front porch. Your first floor features a convenient flex room, spacious great room with cozy fireplace, gourmet kitchen (complete w/ quartz counters, tile backsplash, and upgraded cabinetry), included sunroom, home office, and two car side entry garage. On the upper level you will find a find a princess suite with attached full bath, two additional bedrooms, a hall bath, laundry room, and luxurious owner's suite. The owner’s suite offers a tranquil retreat area, perfect for relaxation. On the lower level, a large unfinished basement is ready for your personal touch—whether it’s a home theater, gym, additional living space, or storage. Enjoy luxurious living with convenient access to top-rated schools, shopping, dining, and recreation. This is more than just a home—it's a lifestyle. Contact us today to schedule a private tour.
*Pictures and video of are of model home at a sister community and for representational purposes only. Please see New Home Consultant for details. Taxes to be assessed after settlement. If using a Realtor: the agent's client must acknowledge on their first interaction with Lennar that they are being represented by a Realtor, and the Realtor must accompany their client on their first visit. For open houses, please visit the model home for access.*
Home Details
Home Type
- Single Family
Year Built
- Built in 2025 | New Construction
Lot Details
- 0.5 Acre Lot
- Property is in excellent condition
HOA Fees
- $50 Monthly HOA Fees
Parking
- 2 Car Direct Access Garage
- 2 Driveway Spaces
- Side Facing Garage
Home Design
- Farmhouse Style Home
- Poured Concrete
- Stone Siding
- Vinyl Siding
- Concrete Perimeter Foundation
Interior Spaces
- 2,914 Sq Ft Home
- Property has 2 Levels
- 1 Fireplace
- Laundry on upper level
- Partially Finished Basement
Bedrooms and Bathrooms
- 4 Bedrooms
Utilities
- Central Air
- Cooling System Utilizes Natural Gas
- Heating Available
- Programmable Thermostat
- Tankless Water Heater
- On Site Septic
Community Details
- Built by Lennar
- Copperleaf Subdivision, Dalton Floorplan
Similar Homes in Middletown, DE
Home Values in the Area
Average Home Value in this Area
Property History
| Date | Event | Price | Change | Sq Ft Price |
|---|---|---|---|---|
| 04/08/2025 04/08/25 | Sold | $640,000 | -1.2% | $220 / Sq Ft |
| 03/09/2025 03/09/25 | Pending | -- | -- | -- |
| 03/03/2025 03/03/25 | Price Changed | $647,900 | +1.3% | $222 / Sq Ft |
| 02/14/2025 02/14/25 | Price Changed | $639,900 | -1.5% | $220 / Sq Ft |
| 01/31/2025 01/31/25 | Price Changed | $649,900 | 0.0% | $223 / Sq Ft |
| 01/30/2025 01/30/25 | For Sale | $650,007 | -- | $223 / Sq Ft |
Tax History Compared to Growth
Agents Affiliated with this Home
-
David Vasso
D
Seller's Agent in 2025
David Vasso
Atlantic Five Realty
(856) 424-3339
68 in this area
180 Total Sales
-
datacorrect BrightMLS
d
Buyer's Agent in 2025
datacorrect BrightMLS
Non Subscribing Office
Map
Source: Bright MLS
MLS Number: DENC2075206
- 413 Crownleaf Dr
- 437 Crownleaf Dr
- 423 Crownleaf Dr
- 407 Crownleaf Dr
- 329 Bronzeleaf Dr W
- 441 Crownleaf Dr
- 204 Goldleaf Dr E
- 308 Bronzeleaf Dr W
- 204 Goldleaf Dr E
- 204 Goldleaf Dr E
- 204 Goldleaf Dr E
- 204 Goldleaf Dr E
- 306 Bronzeleaf Dr W
- 6 Claddagh Ct
- 110 Lahinch Ct
- 409 Crownleaf Dr
- 411 Crownleaf Dr
- 114 Saint Augustine Ct
- 269 Abbotsford Dr Unit PHILADELPHIAN GRAND
- 274 Abbotsford Dr Unit PG21
