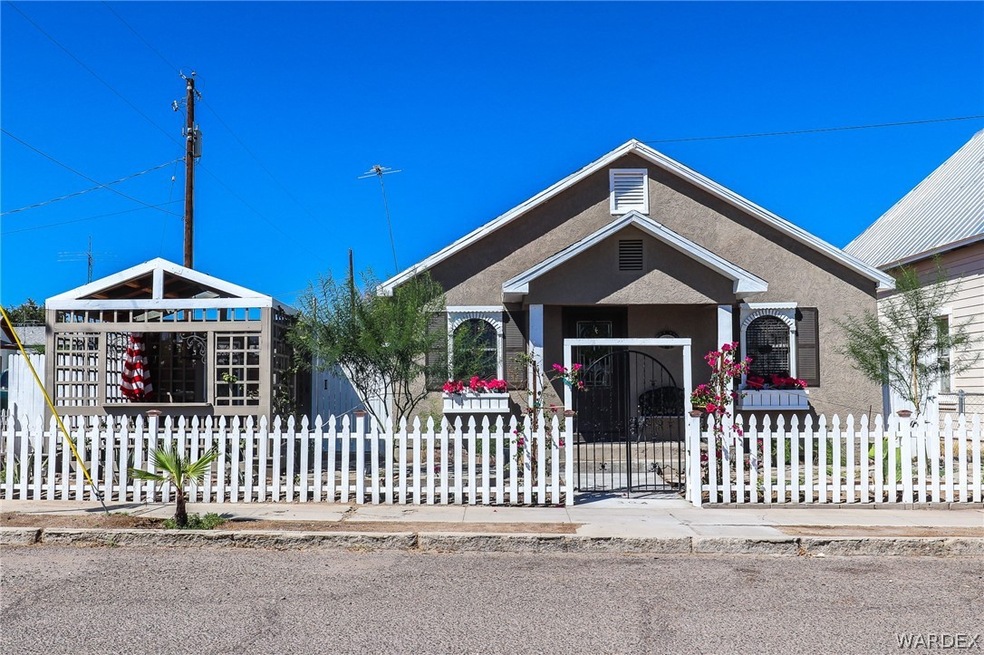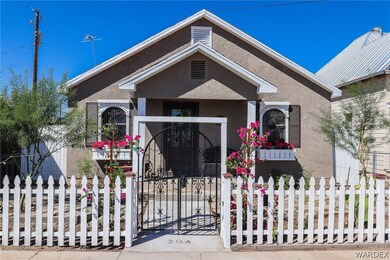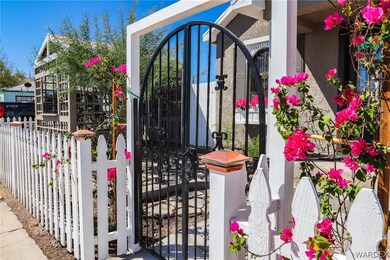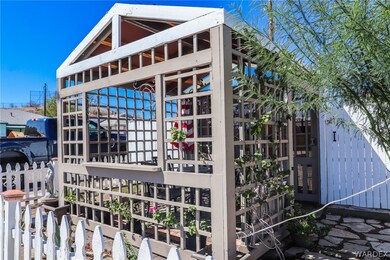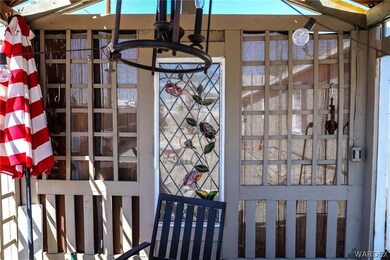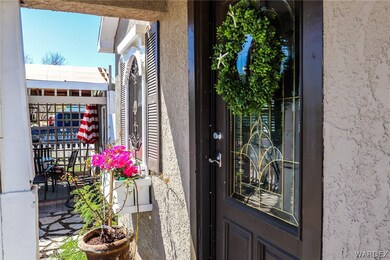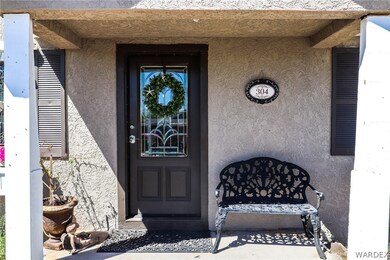
304 C St Needles, CA 92363
Highlights
- RV Access or Parking
- Corner Lot
- No HOA
- Wood Flooring
- Granite Countertops
- Covered patio or porch
About This Home
As of December 2021WOW, the old really looks new again! This 1920's home was remodeled to give a perfect modern-vintage feel! Although this home was built almost a Century ago, it feels brand new! Very charming interior features a classic white wainscotting throughout the open dining to living space. Beautiful built-in cabinetry surrounds the breakfast bar that connects the cozy living area to the kitchen. Rustic cabinets decorated with vintage-styled columns & trims, and open shelving is complimented by the white-washed brick back splash! An original glass door from the home is used for it's walk in pantry! Each bedroom has its own unique features including cabinetry and different styled sliding closet doors! The very trendy shiplap can be seen in the entryway, bathrooms & in the large indoor laundry room! This lot is fully gated... The front picket fence and gate welcomes you to a very romantic exterior area with a gazebo and lighting to enjoy in the evening! The back/side gate brings you into the backyard where you can access the 2 car detached garage with bathroom, additional laundry hookups & plenty of extra parking space! Room for your RV, boat and off-road toys! Come see & feel the old charm for yourself, and make this your home!!!
Last Agent to Sell the Property
River Sisters Realty License #SA683210000 Listed on: 09/13/2021
Home Details
Home Type
- Single Family
Est. Annual Taxes
- $924
Year Built
- Built in 1920
Lot Details
- 5,000 Sq Ft Lot
- Lot Dimensions are 50x99x50x99
- Wrought Iron Fence
- Back and Front Yard Fenced
- Privacy Fence
- Wood Fence
- Water-Smart Landscaping
- Corner Lot
- Zoning described as OOA Out of Area
Parking
- 2 Car Detached Garage
- Garage Door Opener
- RV Access or Parking
Home Design
- Wood Frame Construction
- Shingle Roof
- Stucco
Interior Spaces
- 1,216 Sq Ft Home
- Property has 1 Level
- Ceiling Fan
- Window Treatments
- Dining Area
- Workshop
- Utility Room
Kitchen
- Breakfast Bar
- Electric Oven
- Electric Range
- <<microwave>>
- Granite Countertops
Flooring
- Wood
- Carpet
- Laminate
Bedrooms and Bathrooms
- 3 Bedrooms
- Walk-In Closet
- 3 Full Bathrooms
- Shower Only
- Separate Shower
Laundry
- Laundry in Utility Room
- Dryer
- Washer
Accessible Home Design
- Low Threshold Shower
Outdoor Features
- Covered patio or porch
- Gazebo
Utilities
- Central Heating and Cooling System
- Water Heater
Community Details
- No Home Owners Association
Listing and Financial Details
- Legal Lot and Block 1 / 5
Ownership History
Purchase Details
Purchase Details
Home Financials for this Owner
Home Financials are based on the most recent Mortgage that was taken out on this home.Purchase Details
Purchase Details
Home Financials for this Owner
Home Financials are based on the most recent Mortgage that was taken out on this home.Purchase Details
Home Financials for this Owner
Home Financials are based on the most recent Mortgage that was taken out on this home.Purchase Details
Similar Homes in Needles, CA
Home Values in the Area
Average Home Value in this Area
Purchase History
| Date | Type | Sale Price | Title Company |
|---|---|---|---|
| Deed | -- | None Listed On Document | |
| Grant Deed | $215,000 | Chicago Title Company | |
| Interfamily Deed Transfer | -- | None Available | |
| Grant Deed | $57,500 | Pioneer Title Agency Inc | |
| Interfamily Deed Transfer | -- | None Available | |
| Interfamily Deed Transfer | -- | -- |
Mortgage History
| Date | Status | Loan Amount | Loan Type |
|---|---|---|---|
| Previous Owner | $171,920 | New Conventional | |
| Previous Owner | $60,106 | New Conventional |
Property History
| Date | Event | Price | Change | Sq Ft Price |
|---|---|---|---|---|
| 05/12/2025 05/12/25 | For Sale | $289,500 | +34.7% | $238 / Sq Ft |
| 12/28/2021 12/28/21 | Sold | $214,900 | 0.0% | $177 / Sq Ft |
| 11/28/2021 11/28/21 | Pending | -- | -- | -- |
| 09/13/2021 09/13/21 | For Sale | $214,900 | +273.7% | $177 / Sq Ft |
| 07/21/2017 07/21/17 | Sold | $57,500 | 0.0% | $47 / Sq Ft |
| 06/21/2017 06/21/17 | For Sale | $57,500 | 0.0% | $47 / Sq Ft |
| 03/27/2017 03/27/17 | Pending | -- | -- | -- |
| 02/11/2017 02/11/17 | Price Changed | $57,500 | -7.3% | $47 / Sq Ft |
| 12/27/2016 12/27/16 | Price Changed | $62,000 | +100.0% | $51 / Sq Ft |
| 08/31/2016 08/31/16 | Sold | $31,000 | -60.8% | $48 / Sq Ft |
| 07/24/2016 07/24/16 | For Sale | $79,000 | +146.9% | $65 / Sq Ft |
| 07/20/2016 07/20/16 | Pending | -- | -- | -- |
| 06/10/2016 06/10/16 | For Sale | $32,000 | -- | $50 / Sq Ft |
Tax History Compared to Growth
Tax History
| Year | Tax Paid | Tax Assessment Tax Assessment Total Assessment is a certain percentage of the fair market value that is determined by local assessors to be the total taxable value of land and additions on the property. | Land | Improvement |
|---|---|---|---|---|
| 2024 | $2,503 | $223,582 | $44,717 | $178,865 |
| 2023 | $2,830 | $219,198 | $43,840 | $175,358 |
| 2022 | $2,857 | $214,900 | $42,980 | $171,920 |
| 2021 | $931 | $60,443 | $12,089 | $48,354 |
| 2020 | $924 | $59,823 | $11,965 | $47,858 |
| 2019 | $929 | $58,650 | $11,730 | $46,920 |
| 2018 | $927 | $57,500 | $11,500 | $46,000 |
| 2017 | $1,056 | $68,201 | $7,155 | $61,046 |
| 2016 | $956 | $66,864 | $7,015 | $59,849 |
| 2015 | $862 | $65,860 | $6,910 | $58,950 |
| 2014 | $778 | $64,570 | $6,775 | $57,795 |
Agents Affiliated with this Home
-
Emmett Dalton
E
Seller's Agent in 2025
Emmett Dalton
Dalton Real Estate
(805) 496-6132
1 in this area
555 Total Sales
-
Kimberli Willis

Seller's Agent in 2021
Kimberli Willis
River Sisters Realty
(760) 774-9238
134 in this area
246 Total Sales
-
Jerry Telles
J
Seller's Agent in 2017
Jerry Telles
Accord Realty
(760) 220-4474
34 in this area
36 Total Sales
-
Caleene Williams

Buyer's Agent in 2017
Caleene Williams
River Sisters Realty
(760) 994-9502
13 in this area
28 Total Sales
Map
Source: Western Arizona REALTOR® Data Exchange (WARDEX)
MLS Number: 985824
APN: 0186-141-07
