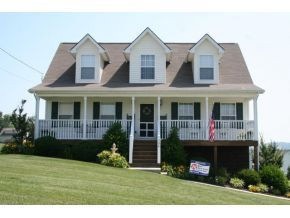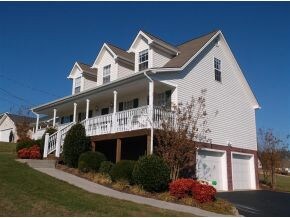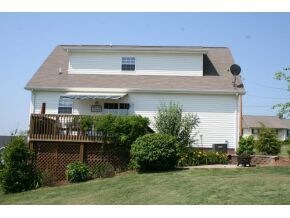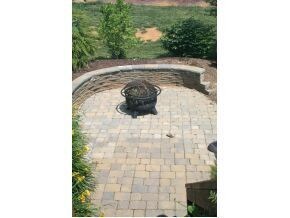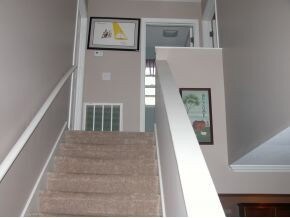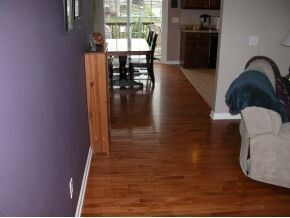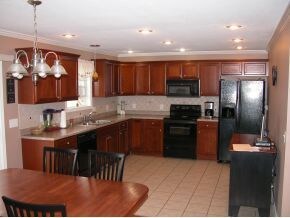
304 Caden Way Piney Flats, TN 37686
Highlights
- Cape Cod Architecture
- Wood Flooring
- Home Office
- Deck
- Main Floor Primary Bedroom
- Front Porch
About This Home
As of November 2019This beautiful Cape Cod style home a great location just minutes to Johnson City or BMS. Home offers 3 or 4 bedrooms, 2 1/2 baths, hardwood, tile, carpet floor covering with lots of upgrades including some lighting, underground fence, landscaping. extended concrete patio w/retractable awning for relaxing on those summer hot days plus awesome back yard and mountain view. All information contained herein is subject to buyers verification.
Last Agent to Sell the Property
MAYNARD DUTY
CENTURY 21 LEGACY License #258507
Co-Listed By
PAT DUTY
CENTURY 21 LEGACY License #255309
Home Details
Home Type
- Single Family
Est. Annual Taxes
- $1,402
Year Built
- Built in 2006
Lot Details
- 0.69 Acre Lot
- Lot Dimensions are 91.62x319.79
- Property has an invisible fence for dogs
- Landscaped
- Level Lot
- Cleared Lot
- Property is in good condition
- Property is zoned RS
Parking
- 2 Car Attached Garage
- Garage Door Opener
Home Design
- Cape Cod Architecture
- Block Foundation
- Composition Roof
- Vinyl Siding
- Stucco
Interior Spaces
- 2-Story Property
- Self Contained Fireplace Unit Or Insert
- Insulated Windows
- Living Room with Fireplace
- Combination Kitchen and Dining Room
- Home Office
- Partially Finished Basement
- Block Basement Construction
- Washer and Electric Dryer Hookup
Kitchen
- Electric Range
- Microwave
- Dishwasher
- Laminate Countertops
Flooring
- Wood
- Carpet
- Ceramic Tile
Bedrooms and Bathrooms
- 3 Bedrooms
- Primary Bedroom on Main
- Walk-In Closet
Outdoor Features
- Deck
- Patio
- Front Porch
Schools
- Mary Hughes Elementary School
- East Middle School
- Sullivan East High School
Utilities
- Central Heating and Cooling System
- Heating System Uses Propane
- Septic Tank
- Cable TV Available
Community Details
- Property has a Home Owners Association
- Arbor Hills Subdivision
- FHA/VA Approved Complex
Listing and Financial Details
- Assessor Parcel Number 014.00
Ownership History
Purchase Details
Home Financials for this Owner
Home Financials are based on the most recent Mortgage that was taken out on this home.Purchase Details
Home Financials for this Owner
Home Financials are based on the most recent Mortgage that was taken out on this home.Purchase Details
Home Financials for this Owner
Home Financials are based on the most recent Mortgage that was taken out on this home.Map
Similar Home in Piney Flats, TN
Home Values in the Area
Average Home Value in this Area
Purchase History
| Date | Type | Sale Price | Title Company |
|---|---|---|---|
| Warranty Deed | $256,500 | None Available | |
| Warranty Deed | $192,000 | -- | |
| Deed | $210,900 | -- |
Mortgage History
| Date | Status | Loan Amount | Loan Type |
|---|---|---|---|
| Open | $75,000 | Credit Line Revolving | |
| Open | $250,750 | New Conventional | |
| Closed | $251,853 | FHA | |
| Previous Owner | $182,400 | New Conventional | |
| Previous Owner | $164,000 | No Value Available | |
| Previous Owner | $161,520 | No Value Available | |
| Previous Owner | $40,380 | No Value Available |
Property History
| Date | Event | Price | Change | Sq Ft Price |
|---|---|---|---|---|
| 11/18/2019 11/18/19 | Sold | $256,500 | +3.0% | $116 / Sq Ft |
| 10/25/2019 10/25/19 | Pending | -- | -- | -- |
| 10/24/2019 10/24/19 | For Sale | $249,000 | +29.7% | $112 / Sq Ft |
| 04/29/2014 04/29/14 | Sold | $192,000 | -8.4% | $103 / Sq Ft |
| 03/18/2014 03/18/14 | Pending | -- | -- | -- |
| 12/12/2013 12/12/13 | For Sale | $209,500 | -- | $112 / Sq Ft |
Tax History
| Year | Tax Paid | Tax Assessment Tax Assessment Total Assessment is a certain percentage of the fair market value that is determined by local assessors to be the total taxable value of land and additions on the property. | Land | Improvement |
|---|---|---|---|---|
| 2024 | $1,402 | $56,150 | $4,425 | $51,725 |
| 2023 | $1,351 | $56,150 | $4,425 | $51,725 |
| 2022 | $1,351 | $56,150 | $4,425 | $51,725 |
| 2021 | $1,351 | $56,150 | $4,425 | $51,725 |
| 2020 | $1,196 | $56,150 | $4,425 | $51,725 |
| 2019 | $1,196 | $46,525 | $4,425 | $42,100 |
| 2018 | $1,186 | $46,525 | $4,425 | $42,100 |
| 2017 | $1,186 | $46,525 | $4,425 | $42,100 |
| 2016 | $1,008 | $39,125 | $3,800 | $35,325 |
| 2014 | -- | $39,125 | $0 | $0 |
Source: Tennessee/Virginia Regional MLS
MLS Number: 342084
APN: 135I-C-014.00
- 4064 Maize Place
- 4076 Maize Place
- 2376 Haystack Cir
- 4092 Maize Place
- 2398 Haystack Cir
- 2406 Haystack Cir
- 2442 Haystack Cir
- 134 Chancery Ct
- 189 Taylor Dr
- 1199 N Austin Springs Rd
- 346 Edgefield Rd
- 7391 Wolfe Ridge Dr Ridge
- 5541 Hester Ct
- 168 Degrasse Dr
- 3180 Allison Meadows
- 220 Degrasse Dr
- 127 Belle Ave
- 108 Chock Creek Rd
- 216 Nelson Ave
- 396 Jonesboro Rd Unit 37-H1
