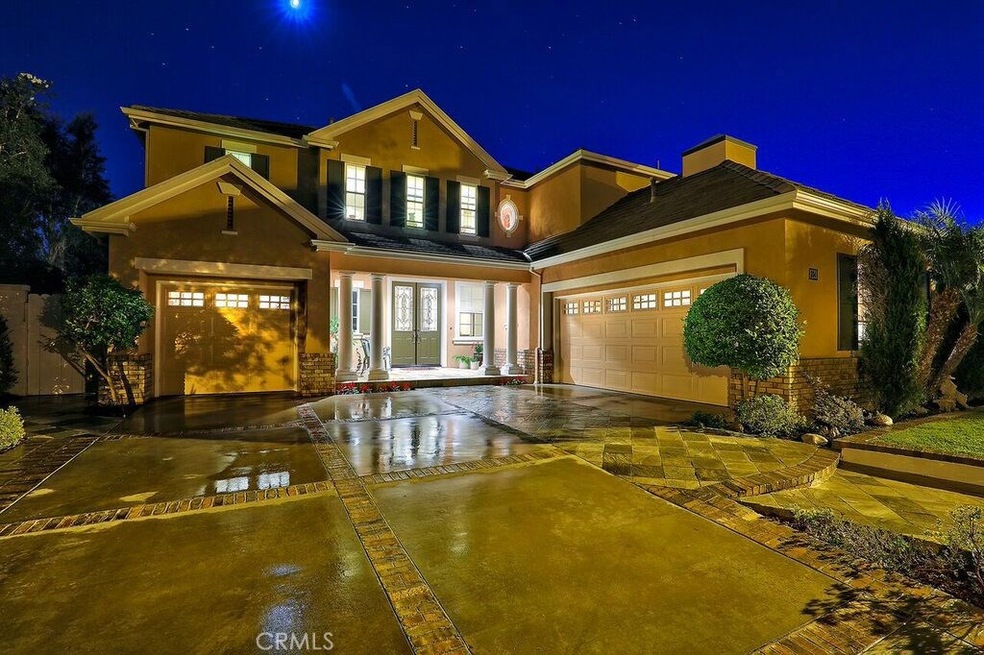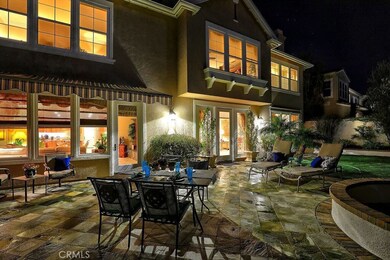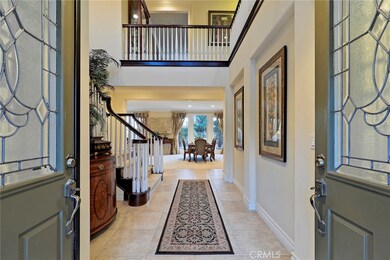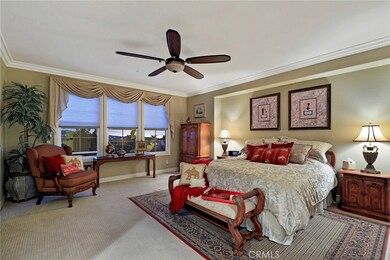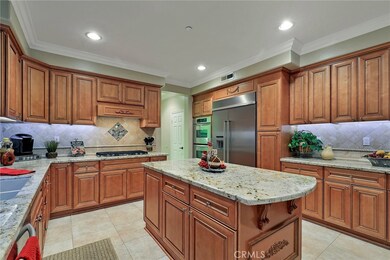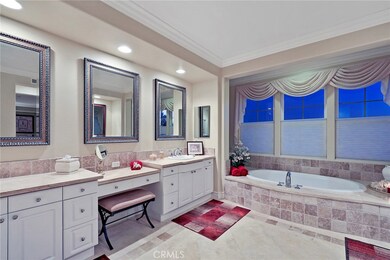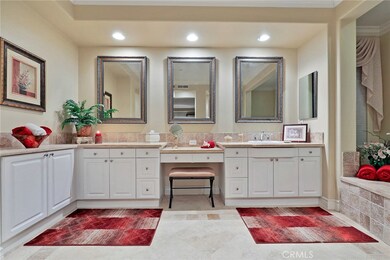
304 Camino Mira Monte San Clemente, CA 92673
Talega NeighborhoodEstimated Value: $2,135,000 - $2,331,010
Highlights
- Spa
- Primary Bedroom Suite
- Peek-A-Boo Views
- Vista Del Mar Elementary School Rated A
- Updated Kitchen
- Clubhouse
About This Home
As of July 2018Traditional & Picturesque Charm in Talega! Tucked among the rolling hills & freshly manicured landscaping, this stunning Pacifica
residence features 3627 sqft, 4 beds + bonus room, 3.5 baths & 3 car garage. Elegant two story foyer & over-sized great room
with cozy fireplace perfect for casual dinner parties or holiday entertaining. Separate family room opens up to the newly remodeled
kitchen! Custom wood cabinetry with pull outs and self-closing doors, built in 48” Kitchen Aid refridgerator, 5 burner cooktop stove
with lighted handles, microwave drawer, granite counter tops with backsplash, large center-island, walk in pantry +ample storage
space & breakfast nook area. This is a chef’s dream! Downstairs en-suite bedroom perfect for overnight guests or as an office.
Stunning & spacious master retreat with ocean views, vanity area, soaking tub, double sinks with new faucets & travertine flooring.
Two spacious beds & baths + bonus area complete the top floor. Peaceful backyard features a lulling fountain, grass area for pets
or play, slate patio area & built in BBQ with large tiled island will have you feeling rejuvenated. Sparkling community pool close by.
Talega is a gorgeously planned community located within San Clemente featuring tree lined streets, whimsical playgrounds, award
winning schools, waterpark, a variety of shops & restaurants & top ranked Talega Golf Club. Seller purchased the home for
$1,182,500 & has put over $100,000 in upgrades!!
Last Agent to Sell the Property
RE/MAX Select One License #00959318 Listed on: 03/12/2018
Home Details
Home Type
- Single Family
Est. Annual Taxes
- $15,915
Year Built
- Built in 2002 | Remodeled
Lot Details
- 6,840 Sq Ft Lot
- Landscaped
- Private Yard
- Lawn
- Back and Front Yard
HOA Fees
- $200 Monthly HOA Fees
Parking
- 3 Car Direct Access Garage
- Parking Available
- Two Garage Doors
- Garage Door Opener
- Driveway
Property Views
- Peek-A-Boo
- Valley
Home Design
- Traditional Architecture
- Fire Rated Drywall
- Tile Roof
- Wood Siding
- Pre-Cast Concrete Construction
Interior Spaces
- 3,627 Sq Ft Home
- 2-Story Property
- Built-In Features
- Two Story Ceilings
- Gas Fireplace
- Double Door Entry
- Family Room with Fireplace
- Family Room Off Kitchen
- Living Room with Fireplace
- Dining Room
- Bonus Room
Kitchen
- Updated Kitchen
- Open to Family Room
- Eat-In Kitchen
- Walk-In Pantry
- Built-In Range
- Microwave
- Dishwasher
- Kitchen Island
- Granite Countertops
- Disposal
Flooring
- Carpet
- Stone
- Tile
Bedrooms and Bathrooms
- 4 Bedrooms | 1 Main Level Bedroom
- Primary Bedroom Suite
- Walk-In Closet
- Remodeled Bathroom
- Makeup or Vanity Space
- Bathtub with Shower
- Separate Shower
- Closet In Bathroom
Laundry
- Laundry Room
- Gas Dryer Hookup
Outdoor Features
- Spa
- Concrete Porch or Patio
- Exterior Lighting
- Rain Gutters
Location
- Property is near a park
Schools
- Vista Del Mar Elementary And Middle School
- San Clemente High School
Utilities
- Forced Air Heating and Cooling System
- Phone Available
- Cable TV Available
Listing and Financial Details
- Tax Lot 12
- Tax Tract Number 13684
- Assessor Parcel Number 70105425
Community Details
Overview
- Talega Association, Phone Number (800) 428-5588
Amenities
- Community Barbecue Grill
- Clubhouse
Recreation
- Tennis Courts
- Sport Court
- Community Pool
- Community Spa
Ownership History
Purchase Details
Home Financials for this Owner
Home Financials are based on the most recent Mortgage that was taken out on this home.Purchase Details
Home Financials for this Owner
Home Financials are based on the most recent Mortgage that was taken out on this home.Purchase Details
Home Financials for this Owner
Home Financials are based on the most recent Mortgage that was taken out on this home.Purchase Details
Home Financials for this Owner
Home Financials are based on the most recent Mortgage that was taken out on this home.Similar Homes in the area
Home Values in the Area
Average Home Value in this Area
Purchase History
| Date | Buyer | Sale Price | Title Company |
|---|---|---|---|
| Woods John Mark | $1,115,000 | First American Title | |
| Fiechtner Wayne Allen | $1,182,500 | Chicago Title Co | |
| Utley Jeff | $1,020,000 | Chicago Title Co | |
| Salek Scott S | $578,500 | First American Title Co |
Mortgage History
| Date | Status | Borrower | Loan Amount |
|---|---|---|---|
| Open | Woods John Mark | $615,000 | |
| Previous Owner | Fiechtner Wayne Allen | $477,400 | |
| Previous Owner | Fiechtner Wayne Allen | $782,500 | |
| Previous Owner | Utley Jeff | $100,000 | |
| Previous Owner | Utley Jeff | $816,000 | |
| Previous Owner | Salek Scott S | $215,000 | |
| Previous Owner | Salek Scott S | $86,700 | |
| Previous Owner | Salek Scott S | $462,400 |
Property History
| Date | Event | Price | Change | Sq Ft Price |
|---|---|---|---|---|
| 07/13/2018 07/13/18 | Sold | $1,115,000 | -2.1% | $307 / Sq Ft |
| 05/24/2018 05/24/18 | Pending | -- | -- | -- |
| 05/15/2018 05/15/18 | Price Changed | $1,139,000 | -0.9% | $314 / Sq Ft |
| 03/12/2018 03/12/18 | For Sale | $1,149,000 | -- | $317 / Sq Ft |
Tax History Compared to Growth
Tax History
| Year | Tax Paid | Tax Assessment Tax Assessment Total Assessment is a certain percentage of the fair market value that is determined by local assessors to be the total taxable value of land and additions on the property. | Land | Improvement |
|---|---|---|---|---|
| 2024 | $15,915 | $1,219,414 | $591,361 | $628,053 |
| 2023 | $15,545 | $1,195,504 | $579,765 | $615,739 |
| 2022 | $15,238 | $1,172,063 | $568,397 | $603,666 |
| 2021 | $14,932 | $1,149,082 | $557,252 | $591,830 |
| 2020 | $14,751 | $1,137,300 | $551,538 | $585,762 |
| 2019 | $14,414 | $1,115,000 | $540,723 | $574,277 |
| 2018 | $14,105 | $1,098,000 | $673,578 | $424,422 |
| 2017 | $14,035 | $1,098,000 | $673,578 | $424,422 |
| 2016 | $14,398 | $1,098,000 | $673,578 | $424,422 |
| 2015 | $14,013 | $1,039,000 | $614,578 | $424,422 |
| 2014 | $13,953 | $1,039,000 | $614,578 | $424,422 |
Agents Affiliated with this Home
-
Lori McGuire

Seller's Agent in 2018
Lori McGuire
RE/MAX
(949) 248-8401
3 in this area
303 Total Sales
-
Bree Hughes

Buyer's Agent in 2018
Bree Hughes
Compass
(949) 270-0440
7 in this area
127 Total Sales
Map
Source: California Regional Multiple Listing Service (CRMLS)
MLS Number: OC18057088
APN: 701-054-25
- 306 Camino Mira Monte
- 106 Via Sabinas
- 18 Calle Pacifica
- 114 Via Monte Picayo
- 19 Calle Altea
- 4 Corte Vizcaya
- 107 Plaza Via Sol
- 10 Corte Vizcaya
- 11 Calle Careyes
- 35 Calle Careyes
- 62 Paseo Rosa
- 21 Calle Vista Del Sol
- 53 Calle Careyes
- 94 Paseo Vista Unit 85B
- 33 Via Huelva
- 25 Via Huelva
- 18 Corte Sevilla
- 2 Corte Rivera
- 15 Via Cancion
- 6 Calle Verdadero
- 304 Camino Mira Monte
- 302 Camino Mira Monte
- 300 Camino Mira Monte
- 308 Camino Mira Monte
- 317 Via Promesa
- 315 Via Promesa
- 319 Via Promesa
- 313 Via Promesa
- 301 Camino Bravado
- 302 Camino Bravado
- 321 Via Promesa
- 311 Via Promesa
- 310 Camino Mira Monte
- 303 Camino Bravado
- 323 Via Promesa
- 309 Via Promesa
- 316 Via Promesa
- 314 Via Promesa
- 400 Camino Bandera
- 305 Camino Bravado
