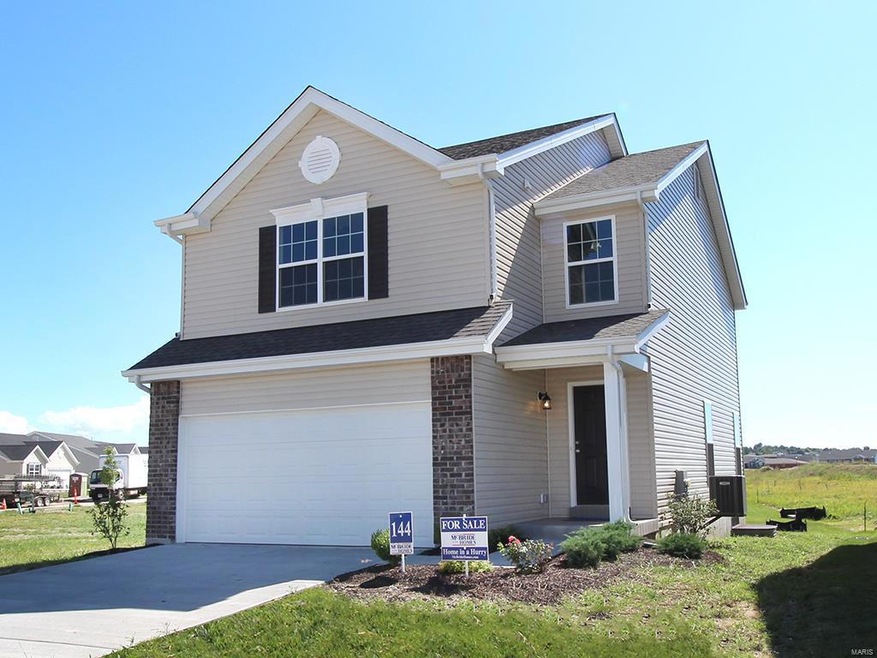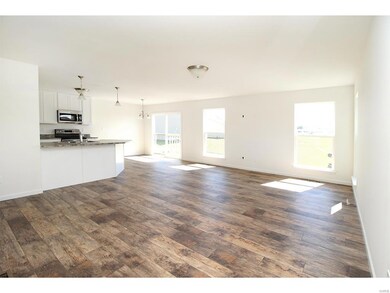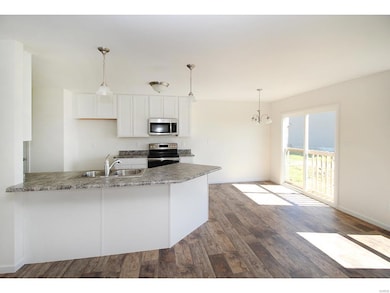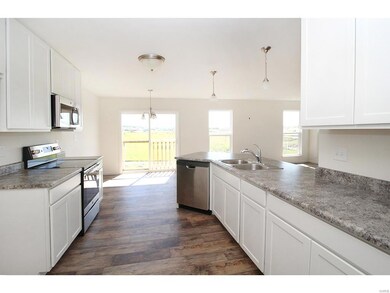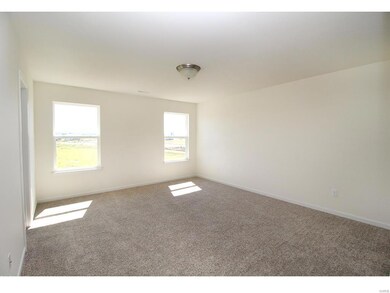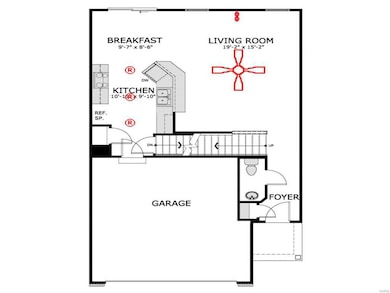
304 Charlestowne Place Dr Saint Charles, MO 63301
New Town NeighborhoodEstimated Value: $309,000 - $324,000
Highlights
- New Construction
- Primary Bedroom Suite
- Traditional Architecture
- Orchard Farm Elementary School Rated A
- Open Floorplan
- Lower Floor Utility Room
About This Home
As of July 2020This Burlington Two Story 2 bedroom 2.5 bath home is MOVE IN READY! It is perfect for entertaining with the kitchen and breakfast area opening to the living room, and includes a main floor powder room. The Kitchen features Level 4 White 42” tall cabinets, Argento Romano laminate countertops, and stainless steel GE appliances. Upstairs is the master suite with two walk-in closets and attached bathroom with double sinks, an additional bedroom with walk-in closet, a hall bathroom, and a laundry area. Upgraded Wood Laminate Flooring and carpeting, and two-panel white interior doors with satin nickel hardware throughout the home… there is no work to be done to move right in! The lower level includes a ¾ bath rough-in for future finish. Commons at Charlestowne Place is a beautiful community with easy access to highways 370 and 270, restaurants and shopping. Onsite amenities include common ground, walking trails, and a beautiful lake. *Similar Home Shown in Photos*
Last Agent to Sell the Property
Coldwell Banker Realty - Gundaker West Regional License #1999105821 Listed on: 03/19/2020
Home Details
Home Type
- Single Family
Est. Annual Taxes
- $3,140
Year Built
- 2020
Lot Details
- 5,001 Sq Ft Lot
Parking
- 2 Car Attached Garage
Home Design
- Traditional Architecture
- Poured Concrete
- Frame Construction
- Vinyl Siding
Interior Spaces
- 1,566 Sq Ft Home
- 2-Story Property
- Open Floorplan
- Tilt-In Windows
- Sliding Doors
- Panel Doors
- Entrance Foyer
- Living Room
- Breakfast Room
- Combination Kitchen and Dining Room
- Lower Floor Utility Room
- Laundry on upper level
- Partially Carpeted
- Fire and Smoke Detector
Kitchen
- Breakfast Bar
- Electric Oven or Range
- Microwave
- Dishwasher
- Stainless Steel Appliances
- Disposal
Bedrooms and Bathrooms
- 2 Bedrooms
- Primary Bedroom Suite
- Walk-In Closet
- Primary Bathroom is a Full Bathroom
- Dual Vanity Sinks in Primary Bathroom
Basement
- Basement Fills Entire Space Under The House
- Rough-In Basement Bathroom
Schools
- Discovery/Orchard Farm Elementary School
- Orchard Farm Middle School
- Orchard Farm Sr. High School
Utilities
- Forced Air Heating and Cooling System
- Heating System Uses Gas
- Underground Utilities
- Gas Water Heater
Community Details
- Built by McBride Homes
Listing and Financial Details
- Builder Warranty
Ownership History
Purchase Details
Home Financials for this Owner
Home Financials are based on the most recent Mortgage that was taken out on this home.Similar Homes in Saint Charles, MO
Home Values in the Area
Average Home Value in this Area
Purchase History
| Date | Buyer | Sale Price | Title Company |
|---|---|---|---|
| See Gerald A | -- | None Available |
Mortgage History
| Date | Status | Borrower | Loan Amount |
|---|---|---|---|
| Open | See Gerald A | $218,181 |
Property History
| Date | Event | Price | Change | Sq Ft Price |
|---|---|---|---|---|
| 07/06/2020 07/06/20 | Sold | -- | -- | -- |
| 06/05/2020 06/05/20 | Pending | -- | -- | -- |
| 05/01/2020 05/01/20 | Price Changed | $222,207 | +0.7% | $142 / Sq Ft |
| 03/19/2020 03/19/20 | For Sale | $220,761 | -- | $141 / Sq Ft |
Tax History Compared to Growth
Tax History
| Year | Tax Paid | Tax Assessment Tax Assessment Total Assessment is a certain percentage of the fair market value that is determined by local assessors to be the total taxable value of land and additions on the property. | Land | Improvement |
|---|---|---|---|---|
| 2023 | $3,140 | $46,652 | $0 | $0 |
| 2022 | $2,948 | $42,219 | $0 | $0 |
| 2021 | $4,045 | $42,219 | $0 | $0 |
| 2020 | $2,592 | $6,650 | $0 | $0 |
| 2019 | $1,513 | $6,650 | $0 | $0 |
Agents Affiliated with this Home
-
Sue Woods

Seller's Agent in 2020
Sue Woods
Coldwell Banker Realty - Gundaker West Regional
(314) 607-1366
53 in this area
688 Total Sales
-
Trish Wolf

Buyer's Agent in 2020
Trish Wolf
EXP Realty, LLC
(314) 807-9653
9 in this area
286 Total Sales
Map
Source: MARIS MLS
MLS Number: MIS20017918
APN: 5-116B-C712-00-0209.0000000
- 329 Charlestowne Place Dr
- 204 Charlestowne Place Dr
- 435 Charlestowne Place Dr
- 402 Summer Glen Ln
- 326 Summer Glen Ln
- 191 Crestfield Ct
- 618 Palisades Dr
- 3248 River Breeze Ct
- 295 Crestfield Ct
- 217 Wayfair Landing
- 408 Sawgrass Ct
- 3509 Charlestowne Crossing Dr
- 5073 Barter St
- 145 Pampano Ln
- 3424 Hiram St
- 3406B E Lime Kiln Unit B
- 127 Pampano Ln
- 3443 Hiram St
- 3369 Granger Blvd
- 834 Palisades Cir
- 304 Charlestowne Place Dr
- 304 Charlestowne Place Dr Unit UC
- 304 Charlestowne Place Dr
- 304 Charlestowne Place Dr
- 302 Charlestowne Place Dr
- 306 Charlestowne Place Dr
- 300 Charlestowne Place Dr
- 308 Charlestowne Place Dr
- 240 Charlestowne Place Dr
- 310 Charlestowne Place Dr
- 238 Charlestowne Place Dr
- 500 Palisades Dr
- 316TBB Charlestowne Place Dr
- 501 Palisades Dr
- 312 Charlestowne Place Dr
- 236 Charlestowne Place Dr
- 236 Charlestowne Place Dr
- 502 Palisades Dr
- 314 Charlestowne Place Dr
- 315 Charlestowne Place Dr
