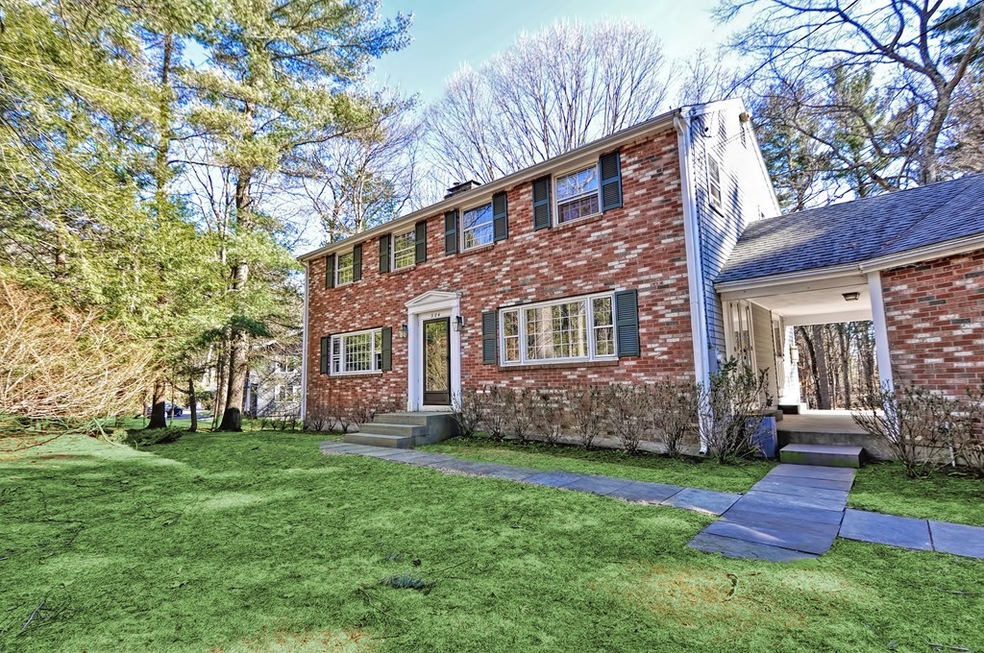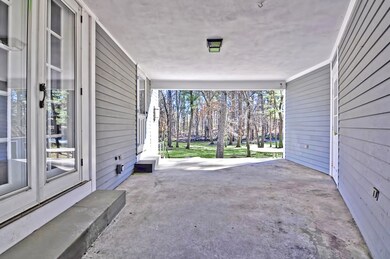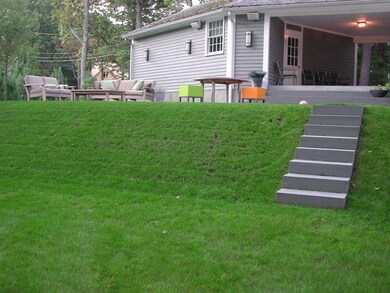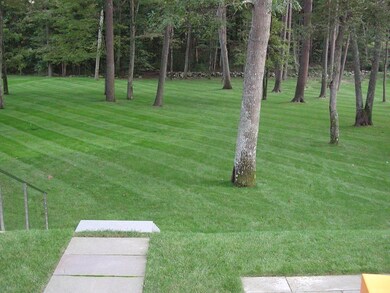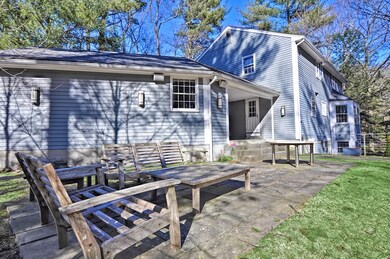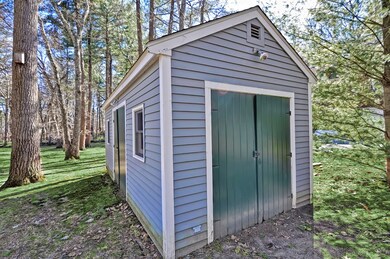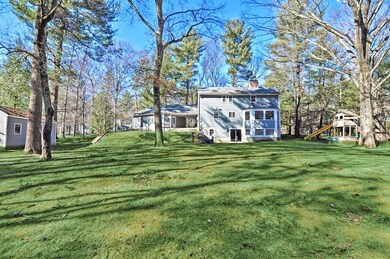
304 Country Way Needham, MA 02492
Estimated Value: $1,745,000 - $4,918,000
Highlights
- Wood Flooring
- Porch
- Patio
- Newman Elementary School Rated A
- Covered Deck
- French Doors
About This Home
As of May 2019Wonderful Country Way Estates home, this is your opportunity to buy in the highly desirable Country Way Estates neighborhood on a stately street at a very attractive price. This gorgeous 4 bedroom, 2.5 bath Colonial on an acre +. Offers all of the amenities expected in an area of estate homes. The first floor boasts a sweeping family room open to the kitchen, formal living, dining rooms, fireplaced casual family space, and downstairs, a bonus room to be used as a second office or guest bedroom. The bonus space is perfect for work at home professionals, or buyers looking for light filled bonus space. The second floor offers a master bedroom with en-suite bathroom and walk-in closet. Additionally, 3 upstairs bedrooms offer good closet space. The well-maintained home with all the necessary things done, the basement is partially finished, and dry. Beautiful lot with backyard access to Needham Town Forest hiking/biking trails. Great Opportunity to live in an amazing quiet neighborhood.
Last Listed By
Stephen O'Brien
Keller Williams Boston MetroWest License #449550827 Listed on: 03/28/2019

Home Details
Home Type
- Single Family
Est. Annual Taxes
- $37,920
Year Built
- Built in 1966
Lot Details
- Year Round Access
- Property is zoned 101-SNGL-
Parking
- 2 Car Garage
Interior Spaces
- Central Vacuum
- French Doors
- Basement
Kitchen
- Dishwasher
- Disposal
Flooring
- Wood
- Wall to Wall Carpet
Laundry
- Dryer
- Washer
Outdoor Features
- Covered Deck
- Patio
- Storage Shed
- Rain Gutters
- Porch
Utilities
- Window Unit Cooling System
- Central Heating
- Hot Water Baseboard Heater
- Heating System Uses Oil
- Oil Water Heater
- Private Sewer
- High Speed Internet
- Cable TV Available
Ownership History
Purchase Details
Purchase Details
Home Financials for this Owner
Home Financials are based on the most recent Mortgage that was taken out on this home.Purchase Details
Home Financials for this Owner
Home Financials are based on the most recent Mortgage that was taken out on this home.Purchase Details
Similar Homes in the area
Home Values in the Area
Average Home Value in this Area
Purchase History
| Date | Buyer | Sale Price | Title Company |
|---|---|---|---|
| Maxwell S Cantor 2024 T S | -- | None Available | |
| Maxwell S Cantor 2024 T S | -- | None Available | |
| Cantor Rebecca G | $1,400,000 | -- | |
| Starnbach Michael N | $500,000 | -- | |
| Yates-Berg Daniel | $433,125 | -- |
Mortgage History
| Date | Status | Borrower | Loan Amount |
|---|---|---|---|
| Previous Owner | Cantor Maxwell | $408,900 | |
| Previous Owner | Starnbach Michael N | $460,000 | |
| Previous Owner | Marsh Dexter H | $250,000 | |
| Previous Owner | Starnbach Aileen | $300,000 | |
| Previous Owner | Starnbach Aileen G | $250,000 | |
| Previous Owner | Starnbach Michael N | $278,000 | |
| Previous Owner | Starnbach Michael N | $300,700 | |
| Previous Owner | Marsh Dexter H | $25,000 | |
| Previous Owner | Marsh Dexter H | $425,000 |
Property History
| Date | Event | Price | Change | Sq Ft Price |
|---|---|---|---|---|
| 05/01/2019 05/01/19 | Sold | $1,400,000 | +17.2% | $428 / Sq Ft |
| 04/02/2019 04/02/19 | Pending | -- | -- | -- |
| 03/28/2019 03/28/19 | For Sale | $1,195,000 | -- | $365 / Sq Ft |
Tax History Compared to Growth
Tax History
| Year | Tax Paid | Tax Assessment Tax Assessment Total Assessment is a certain percentage of the fair market value that is determined by local assessors to be the total taxable value of land and additions on the property. | Land | Improvement |
|---|---|---|---|---|
| 2025 | $37,920 | $3,577,400 | $791,500 | $2,785,900 |
| 2024 | $41,576 | $3,320,800 | $807,600 | $2,513,200 |
| 2023 | $40,476 | $3,104,000 | $807,600 | $2,296,400 |
| 2022 | $38,476 | $2,877,800 | $702,600 | $2,175,200 |
| 2021 | $37,440 | $2,873,400 | $702,600 | $2,170,800 |
| 2020 | $8,782 | $703,100 | $703,100 | $0 |
| 2019 | $11,223 | $905,800 | $542,800 | $363,000 |
| 2018 | $10,761 | $905,800 | $542,800 | $363,000 |
| 2017 | $10,223 | $859,800 | $542,800 | $317,000 |
| 2016 | $9,961 | $863,200 | $542,800 | $320,400 |
| 2015 | $9,746 | $863,200 | $542,800 | $320,400 |
| 2014 | $9,910 | $851,400 | $542,800 | $308,600 |
Agents Affiliated with this Home
-

Seller's Agent in 2019
Stephen O'Brien
Keller Williams Boston MetroWest
(617) 312-3567
-
Amy Sassoon

Buyer's Agent in 2019
Amy Sassoon
Coldwell Banker Realty - Brookline
(781) 622-4504
20 Total Sales
Map
Source: MLS Property Information Network (MLS PIN)
MLS Number: 72472571
APN: NEED-000211-000062
- 216 Country Way
- 87 Fisher St
- 37 Carleton Dr
- 1780 Central Ave
- 189 Bridle Trail Rd
- 95 Deerfield Rd
- 969 South St
- 365 Charles River St
- 343 High Rock St
- 461 High Rock St
- 65 Farley Pond Ln
- 66 Oakcrest Rd
- 236 Dedham St
- 29 Tolman St
- 59 Henderson St
- 158 Oak St
- 15-19 Strawberry Hill St
- 45 Rivard Rd
- 37 Rivard Rd
- 7 Maple Place
- 304 Country Way
- 312 Country Way
- 15 White Pine Rd
- 303 Country Way
- 324 Country Way
- 16 White Pine Rd
- 281 Country Way
- 37 White Pine Rd
- 325 Country Way
- 284 Country Way
- 40 Windsor Rd
- 30 Windsor Rd
- 50 Windsor Rd
- 8 Stratford Rd
- 20 Stratford Rd
- 20 Stratford Rd Unit 21
- 269 Country Way
- 339 Country Way
- 70 Windsor Rd
- 32 Gatewood Dr
