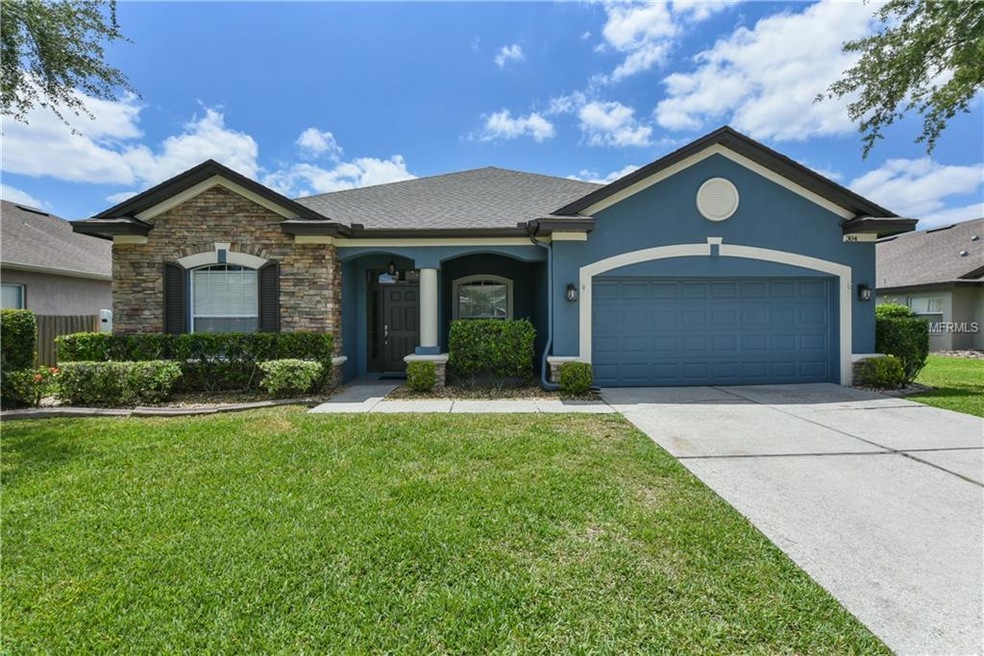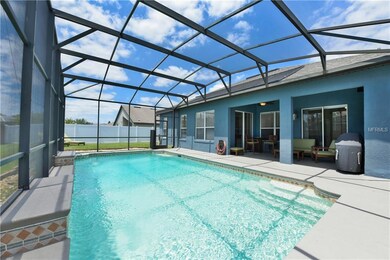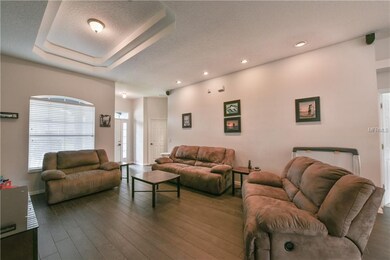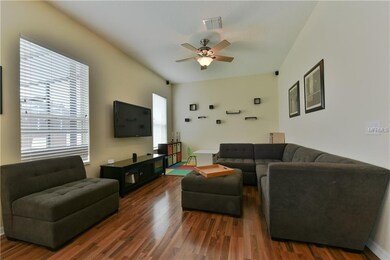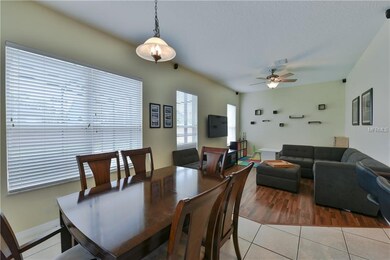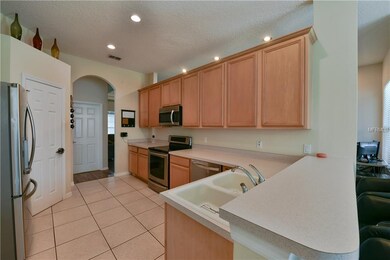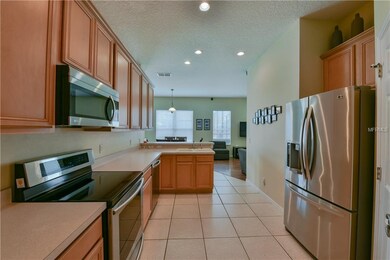
Highlights
- Screened Pool
- Gated Community
- Great Room
- Westbrooke Elementary School Rated A-
- Traditional Architecture
- Mature Landscaping
About This Home
As of September 2023This is it!!!! The one you were hoping for! Absolutely Beautiful 4 bedroom / 2.5 bath, 3 way split plan POOL home in the desirable Gated Brookestone Community. New ROOF installed April 2018! This home offers a Formal Living Room, Formal Dining Room and a Family Room! The entire home has High ceilings with knockdown texture. The Kitchen is well equipped with Miles of cabinets and counter space, a Breakfast Bar, Large Eat-in area, closet pantry and Stainless Steel appliances. This home is meant for entertaining! Family Room & Living Room prewired for surround sound, Pool Patio wired for speakers and Master Bedroom/Bath have in ceiling speakers! Sellers are even leaving the wall mounted big screen TV in the Family Room. The Master Bedroom has New Carpet (2018), His and Hers walk in closets and Glass Sliders that lead to the beautiful Covered Porch, new Screened Enclosure (2018) and Solar Heated Pool. The Master Bath has Double Sinks, separate water closet, shower and a lovely Garden Tub to relax in after a long day. The Secondary Bedrooms have newer laminate flooring (2015), 10 foot ceilings and plant shelves. Gorgeous curb appeal and pride of ownership shows with this home.
Other notable upgrades are: Exterior painted in (2016), Pool pump (2017), Water heater (2015), A/C is Solar Ready (2014), Fence was replaced (2014). This home is zoned for great schools, close to the downtown areas (Windermere, Winter Garden, Ocoee & Orlando) and all the attractions with easy access to 408, 429 and the Turnpike.
Home Details
Home Type
- Single Family
Est. Annual Taxes
- $3,289
Year Built
- Built in 2001
Lot Details
- 9,002 Sq Ft Lot
- Mature Landscaping
- Irrigation
- Property is zoned R-1AAA
HOA Fees
- $73 Monthly HOA Fees
Parking
- 2 Car Attached Garage
- Driveway
Home Design
- Traditional Architecture
- Slab Foundation
- Shingle Roof
- Block Exterior
- Stone Siding
- Stucco
Interior Spaces
- 2,113 Sq Ft Home
- Tray Ceiling
- Blinds
- Sliding Doors
- Great Room
- Family Room
- Breakfast Room
- Inside Utility
- Laundry in unit
Kitchen
- Range
- Microwave
- Dishwasher
- Disposal
Flooring
- Carpet
- Laminate
- Tile
Bedrooms and Bathrooms
- 4 Bedrooms
- Walk-In Closet
Home Security
- Fire and Smoke Detector
- In Wall Pest System
Pool
- Screened Pool
- Solar Heated In Ground Pool
- Gunite Pool
- Fence Around Pool
- Outside Bathroom Access
- Auto Pool Cleaner
Schools
- Westbrooke Elementary School
- Sunridge Middle School
- West Orange High School
Utilities
- Central Heating and Cooling System
- Cable TV Available
Additional Features
- HVAC Filter MERV Rating 8+
- Enclosed patio or porch
Listing and Financial Details
- Down Payment Assistance Available
- Homestead Exemption
- Visit Down Payment Resource Website
- Tax Lot 20
- Assessor Parcel Number 30-22-28-1000-00-200
Community Details
Overview
- Brookstone 43/47 Subdivision
Recreation
- Tennis Courts
- Community Playground
Security
- Gated Community
Ownership History
Purchase Details
Home Financials for this Owner
Home Financials are based on the most recent Mortgage that was taken out on this home.Purchase Details
Home Financials for this Owner
Home Financials are based on the most recent Mortgage that was taken out on this home.Purchase Details
Home Financials for this Owner
Home Financials are based on the most recent Mortgage that was taken out on this home.Purchase Details
Purchase Details
Home Financials for this Owner
Home Financials are based on the most recent Mortgage that was taken out on this home.Purchase Details
Home Financials for this Owner
Home Financials are based on the most recent Mortgage that was taken out on this home.Map
Similar Homes in the area
Home Values in the Area
Average Home Value in this Area
Purchase History
| Date | Type | Sale Price | Title Company |
|---|---|---|---|
| Warranty Deed | $550,000 | None Listed On Document | |
| Warranty Deed | $342,500 | Fidelity National Title Of F | |
| Special Warranty Deed | $248,800 | Attorney | |
| Deed In Lieu Of Foreclosure | $370,357 | Attorney | |
| Warranty Deed | $258,000 | Equitable Title Agency Inc | |
| Warranty Deed | $195,400 | -- |
Mortgage History
| Date | Status | Loan Amount | Loan Type |
|---|---|---|---|
| Open | $475,681 | FHA | |
| Previous Owner | $274,000 | New Conventional | |
| Previous Owner | $236,340 | FHA | |
| Previous Owner | $246,242 | FHA | |
| Previous Owner | $30,000 | Credit Line Revolving | |
| Previous Owner | $342,621 | Unknown | |
| Previous Owner | $45,000 | Credit Line Revolving | |
| Previous Owner | $284,208 | Unknown | |
| Previous Owner | $193,500 | Purchase Money Mortgage | |
| Previous Owner | $20,506 | Unknown | |
| Previous Owner | $185,500 | New Conventional |
Property History
| Date | Event | Price | Change | Sq Ft Price |
|---|---|---|---|---|
| 09/18/2023 09/18/23 | Sold | $550,000 | -4.3% | $260 / Sq Ft |
| 08/15/2023 08/15/23 | Pending | -- | -- | -- |
| 07/06/2023 07/06/23 | Price Changed | $575,000 | -3.4% | $272 / Sq Ft |
| 07/01/2023 07/01/23 | For Sale | $595,000 | 0.0% | $282 / Sq Ft |
| 06/26/2023 06/26/23 | Pending | -- | -- | -- |
| 05/17/2023 05/17/23 | Price Changed | $595,000 | -2.5% | $282 / Sq Ft |
| 05/09/2023 05/09/23 | For Sale | $610,000 | +78.1% | $289 / Sq Ft |
| 06/01/2018 06/01/18 | Sold | $342,500 | -2.1% | $162 / Sq Ft |
| 05/07/2018 05/07/18 | Pending | -- | -- | -- |
| 05/03/2018 05/03/18 | For Sale | $350,000 | -- | $166 / Sq Ft |
Tax History
| Year | Tax Paid | Tax Assessment Tax Assessment Total Assessment is a certain percentage of the fair market value that is determined by local assessors to be the total taxable value of land and additions on the property. | Land | Improvement |
|---|---|---|---|---|
| 2025 | $7,061 | $450,685 | -- | -- |
| 2024 | $4,245 | $437,900 | $85,000 | $352,900 |
| 2023 | $4,245 | $267,220 | $0 | $0 |
| 2022 | $4,113 | $259,437 | $0 | $0 |
| 2021 | $4,072 | $251,881 | $0 | $0 |
| 2020 | $3,896 | $248,403 | $0 | $0 |
| 2019 | $4,036 | $242,818 | $0 | $0 |
| 2018 | $3,309 | $197,613 | $0 | $0 |
| 2017 | $3,289 | $247,524 | $50,000 | $197,524 |
| 2016 | $3,300 | $242,791 | $50,000 | $192,791 |
| 2015 | $3,355 | $231,092 | $50,000 | $181,092 |
| 2014 | $3,332 | $209,060 | $50,000 | $159,060 |
Source: Stellar MLS
MLS Number: O5705072
APN: 30-2228-1000-00-200
- 6462 Roseberry Ct
- 815 Grovesmere Loop
- 418 Laurenburg Ln
- 193 Lansbrook Ct
- 369 Belhaven Falls Dr
- 472 Huntington Pines Dr
- 698 Mt Pleasant Dr
- 1978 Fishtail Fern Way
- 1812 Leather Fern Dr
- 986 Excellence Cir
- 2167 Velvet Leaf Dr
- 1813 Sugar Cove Ct
- 2165 Leather Fern Dr
- 239 Longhirst Loop
- 252 Longhirst Loop
- 400 Bridge Creek Blvd
- 536 Dunoon St
- 515 Mickleton Loop
- 11878 Via Lucerna Cir
- 11774 Via Lucerna Cir
