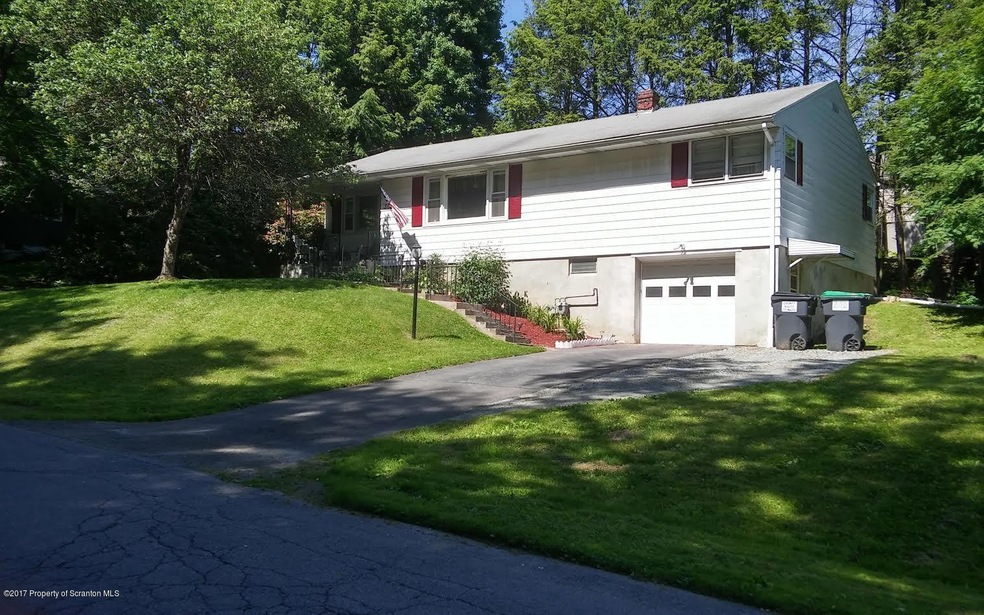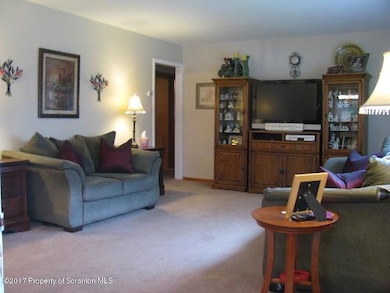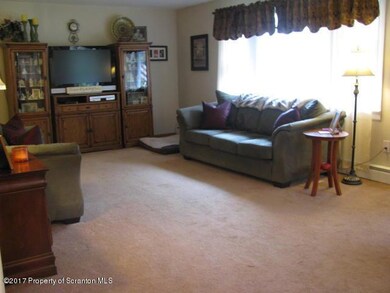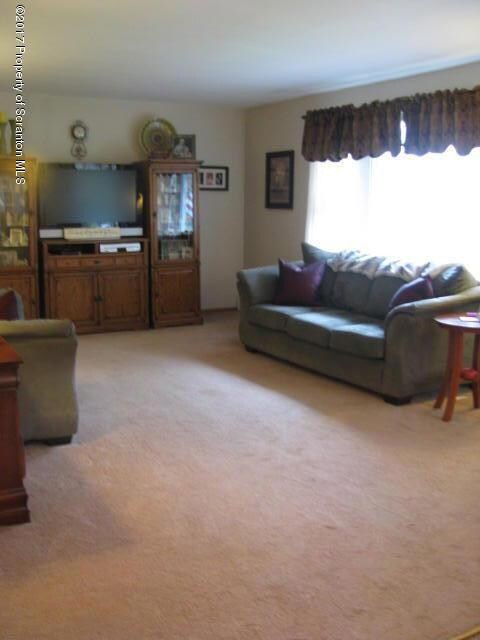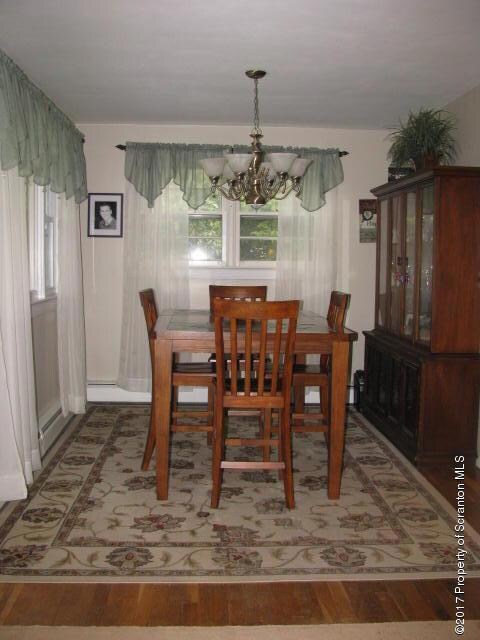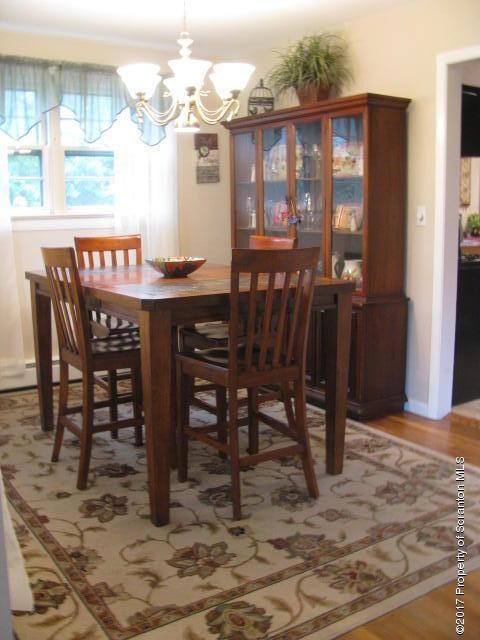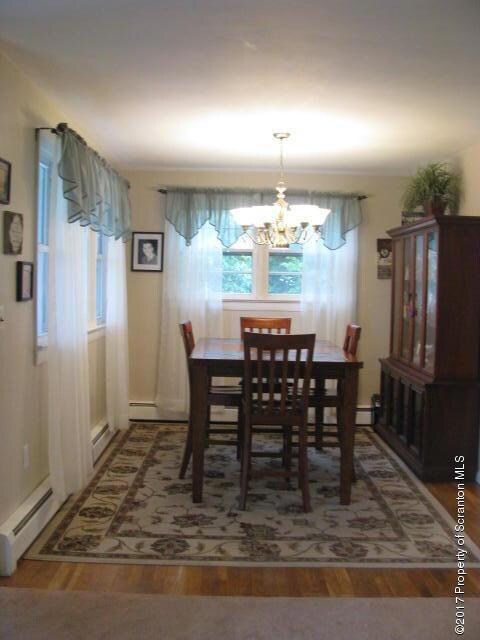
304 Crest Dr Clarks Green, PA 18411
Estimated Value: $245,936 - $360,000
Highlights
- Wood Flooring
- Porch
- Views
- Abington Heights High School Rated A-
- Eat-In Kitchen
- Ceiling Fan
About This Home
As of March 2018Don't just drive by as the gem is inside of this home! This nicley remodeled home has hardwood floors in dining & bedrooms as well as hardwoods beneath neutral carpets in living room and hallway. Updated kitchen includes all the stainless steel appliances. The full upstairs bath & downstairs 1/2 bath have been completely remodeled. Lots of space and lots of storage in this house. The downstairs family room just received new can lighting throughout. A ''B-Dry'' system was installed in the finished basement. The hot water heater is newer. All the bedrooms have large closets and ceiling fans. Lovely undeveloped view from the front porch or out the oversized picture windows.Taxes were appealed and now the new lower assessment is $20,000., Baths: 1 Bath Lev 1,Modern,1 Half Lev L, Beds: 1 Bed 1st,Mstr 1st,2+ Bed 1st, SqFt Fin - Main: 1250.00, SqFt Fin - 3rd: 0.00, Tax Information: Available, Dining Area: Y, Modern Kitchen: Y, SqFt Fin - 2nd: 0.00
Last Agent to Sell the Property
Heather Klien
Keller Williams Real Estate-Clarks Summit License #RS329546 Listed on: 04/12/2017
Last Buyer's Agent
Michael Cola
Wayne Evans Realty
Home Details
Home Type
- Single Family
Est. Annual Taxes
- $3,800
Year Built
- Built in 1965
Lot Details
- 10,019 Sq Ft Lot
- Lot Dimensions are 100x100
- Additional Parcels
Parking
- 1 Car Garage
- Garage Door Opener
- Off-Street Parking
Home Design
- Asphalt Roof
- Aluminum Siding
Interior Spaces
- 1-Story Property
- Ceiling Fan
- Attic or Crawl Hatchway Insulated
- Fire and Smoke Detector
- Property Views
Kitchen
- Eat-In Kitchen
- Gas Oven
- Gas Range
- Microwave
- Dishwasher
Flooring
- Wood
- Carpet
- Laminate
- Ceramic Tile
Bedrooms and Bathrooms
- 3 Bedrooms
Laundry
- Dryer
- Washer
Basement
- Partial Basement
- Interior and Exterior Basement Entry
- Block Basement Construction
Outdoor Features
- Porch
Utilities
- Heating System Uses Natural Gas
- Baseboard Heating
- Hot Water Heating System
- Cable TV Available
Community Details
- Gordon Estates Subdivision
Listing and Financial Details
- Assessor Parcel Number 09020030011
Ownership History
Purchase Details
Home Financials for this Owner
Home Financials are based on the most recent Mortgage that was taken out on this home.Purchase Details
Home Financials for this Owner
Home Financials are based on the most recent Mortgage that was taken out on this home.Similar Homes in the area
Home Values in the Area
Average Home Value in this Area
Purchase History
| Date | Buyer | Sale Price | Title Company |
|---|---|---|---|
| Alu Anthony | $157,590 | -- | |
| Mullins Lorraine | $129,800 | None Available |
Mortgage History
| Date | Status | Borrower | Loan Amount |
|---|---|---|---|
| Open | Alu Anthony | $149,710 | |
| Previous Owner | Mullins Lorraine | $116,820 |
Property History
| Date | Event | Price | Change | Sq Ft Price |
|---|---|---|---|---|
| 03/16/2018 03/16/18 | Sold | $157,900 | -1.3% | $70 / Sq Ft |
| 02/10/2018 02/10/18 | Pending | -- | -- | -- |
| 04/12/2017 04/12/17 | For Sale | $160,000 | -- | $71 / Sq Ft |
Tax History Compared to Growth
Tax History
| Year | Tax Paid | Tax Assessment Tax Assessment Total Assessment is a certain percentage of the fair market value that is determined by local assessors to be the total taxable value of land and additions on the property. | Land | Improvement |
|---|---|---|---|---|
| 2025 | $4,929 | $20,000 | $3,000 | $17,000 |
| 2024 | $4,120 | $20,000 | $3,000 | $17,000 |
| 2023 | $4,120 | $20,000 | $3,000 | $17,000 |
| 2022 | $4,037 | $20,000 | $3,000 | $17,000 |
| 2021 | $4,037 | $20,000 | $3,000 | $17,000 |
| 2020 | $4,037 | $20,000 | $3,000 | $17,000 |
| 2019 | $3,907 | $20,000 | $3,000 | $17,000 |
| 2018 | $3,872 | $20,000 | $3,000 | $17,000 |
| 2017 | $4,237 | $22,000 | $5,000 | $17,000 |
| 2016 | $2,519 | $22,000 | $5,000 | $17,000 |
| 2015 | -- | $22,000 | $5,000 | $17,000 |
| 2014 | -- | $22,000 | $5,000 | $17,000 |
Agents Affiliated with this Home
-
H
Seller's Agent in 2018
Heather Klien
Keller Williams Real Estate-Clarks Summit
-
M
Buyer's Agent in 2018
Michael Cola
Wayne Evans Realty
Map
Source: Greater Scranton Board of REALTORS®
MLS Number: GSB171432
APN: 09020030011
- 208 Beynon Dr
- 114 Spring St
- 113 Claremont Ave
- 113 Knapp Rd
- 108 Pine Tree Rd
- 213 Colburn Ave
- 505 Main Ave
- 20 Pineview Cir
- 331 Glenburn Rd
- 224 N Abington Rd
- 302 Thurston St
- 420 Center St
- 321 N Abington Rd
- 208 Carnation Dr
- 308 Marion St
- 105 Seneca Ave
- 517 Winola Rd
- 211 Electric St
- 105 Crossgate Dr
- L122 Adams Ave
