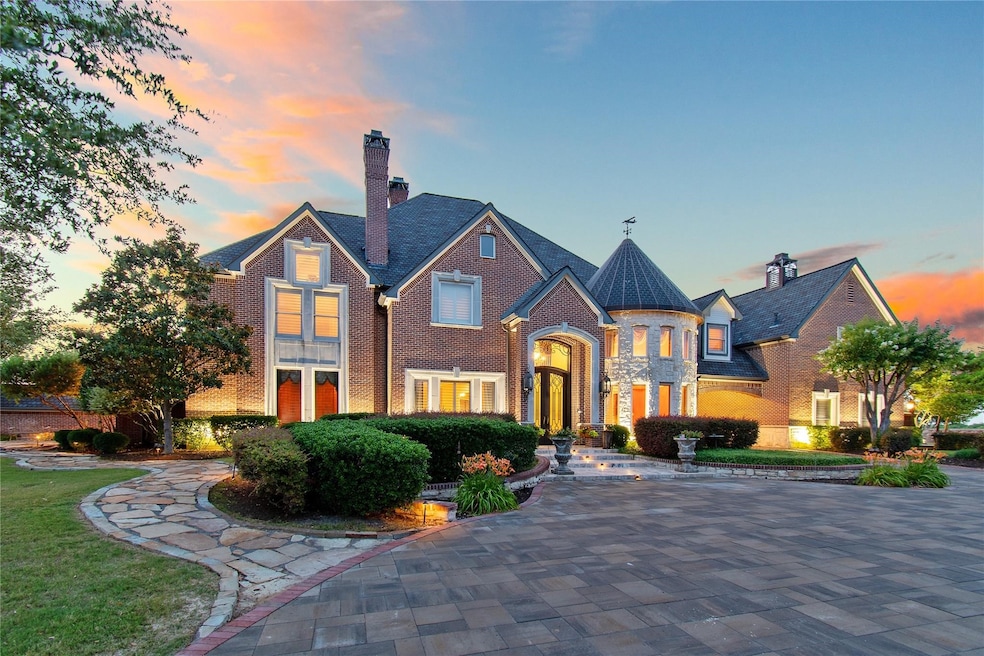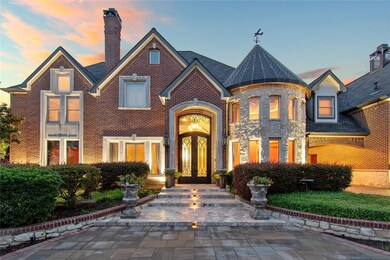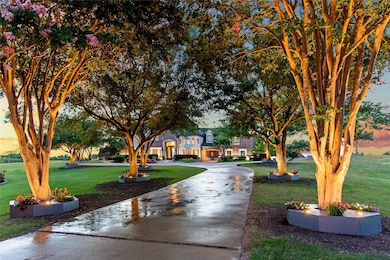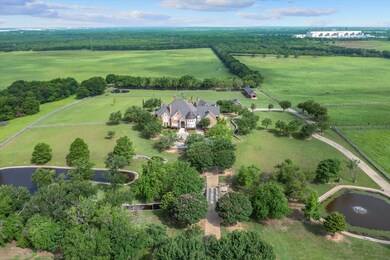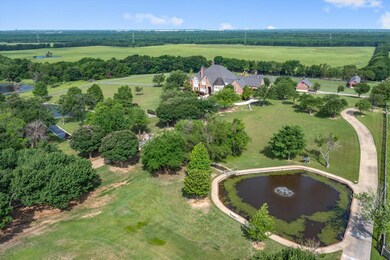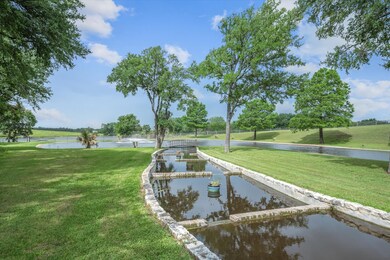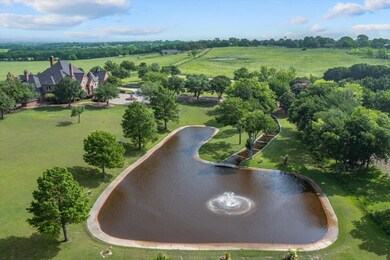
304 Dalview Ct Forney, TX 75126
Estimated payment $25,060/month
Highlights
- Stables
- Heated Pool and Spa
- 55.02 Acre Lot
- Johnson Elementary School Rated 10
- Electric Gate
- Open Floorplan
About This Home
Escape to opulence within 22 miles of Dallas—an entertainer's paradise. Inside, scraped hardwood floors, commercial kitchen, stainless appliances,& granite. Luxurious living room, wet bar, & custom wine cellar. Formal living and dining add an extra touch of sophistication. The primary bedroom & bath has large walk-in closet featuring a clothing carousel. Upstairs, a sprawling family room, fireplace, wet bar, w adjoining media room and game room. 2nd floor Patio overlooks pool and provides beautiful view of Dallas Skyline. Three additional bedrooms and a bonus room complete the upper level. Main home has 4 WBF, features custom fountains, a cascading waterfall, and a dazzling pool w spa, separate pool house with living room w WBF, bedroom & gym. For horse lovers a 5 stall barn and arena. In one of the fastest-growing counties in the USA and amidst the rapid growth of a Texas town, this estate not only offers luxury but also a strategic retreat close to the vibrant energy of Dallas.
Listing Agent
RE/MAX Landmark Brokerage Phone: 972-524-2525 License #0524424 Listed on: 12/23/2024

Home Details
Home Type
- Single Family
Est. Annual Taxes
- $24,591
Year Built
- Built in 2000
Lot Details
- 55.02 Acre Lot
- Gated Home
- Cross Fenced
- Perimeter Fence
- Pipe Fencing
- Landscaped
- Lot Has A Rolling Slope
- Sprinkler System
- Cleared Lot
HOA Fees
- $25 Monthly HOA Fees
Parking
- 5 Car Attached Garage
- Inside Entrance
- Garage Door Opener
- Circular Driveway
- Drive Through
- Electric Gate
- Additional Parking
Home Design
- Traditional Architecture
- Brick Exterior Construction
- Slab Foundation
- Composition Roof
Interior Spaces
- 9,783 Sq Ft Home
- 2-Story Property
- Open Floorplan
- Wet Bar
- Central Vacuum
- Dual Staircase
- Home Theater Equipment
- Wired For Data
- Built-In Features
- Vaulted Ceiling
- Ceiling Fan
- Chandelier
- Double Sided Fireplace
- Wood Burning Fireplace
- Stone Fireplace
- Fireplace Features Masonry
- Great Room with Fireplace
- 4 Fireplaces
- Living Room with Fireplace
- Recreation Room with Fireplace
- Loft
- Washer
- Basement
Kitchen
- Dumbwaiter
- Eat-In Kitchen
- Double Oven
- Built-In Gas Range
- Warming Drawer
- Microwave
- Dishwasher
- Kitchen Island
- Granite Countertops
- Disposal
Flooring
- Wood
- Carpet
- Slate Flooring
- Ceramic Tile
Bedrooms and Bathrooms
- 6 Bedrooms
- Fireplace in Bedroom
- Cedar Closet
- Fireplace in Bathroom
- Double Vanity
Home Security
- Security System Leased
- Security Gate
- Fire and Smoke Detector
Pool
- Heated Pool and Spa
- Heated In Ground Pool
- Gunite Pool
- Waterfall Pool Feature
- Fence Around Pool
- Pool Sweep
Outdoor Features
- Courtyard
- Deck
- Covered patio or porch
- Exterior Lighting
- Outdoor Storage
- Rain Gutters
Schools
- Johnson Elementary School
- Forney High School
Farming
- Pasture
Horse Facilities and Amenities
- Horses Allowed On Property
- Tack Room
- Stables
- Arena
Utilities
- Central Heating and Cooling System
- Heating System Uses Natural Gas
- Aerobic Septic System
- High Speed Internet
- Cable TV Available
Community Details
- Association fees include security
- Dalview Estates HOA
- J Gregg Surv Abs #171 Subdivision
Listing and Financial Details
- Assessor Parcel Number 53168
Map
Home Values in the Area
Average Home Value in this Area
Tax History
| Year | Tax Paid | Tax Assessment Tax Assessment Total Assessment is a certain percentage of the fair market value that is determined by local assessors to be the total taxable value of land and additions on the property. | Land | Improvement |
|---|---|---|---|---|
| 2024 | $19,061 | $1,308,424 | -- | -- |
| 2023 | $18,747 | $1,189,573 | $0 | $0 |
| 2022 | $23,852 | $1,081,501 | $0 | $0 |
| 2021 | $23,777 | $1,100,000 | $124,422 | $975,578 |
| 2019 | $22,346 | $1,014,500 | $172,170 | $842,330 |
| 2018 | $20,591 | $981,900 | $78,970 | $902,930 |
| 2017 | $18,925 | $740,000 | $76,520 | $663,480 |
| 2016 | $18,925 | $740,000 | $76,520 | $663,480 |
Property History
| Date | Event | Price | Change | Sq Ft Price |
|---|---|---|---|---|
| 01/27/2025 01/27/25 | For Sale | $3,300,000 | -20.5% | $337 / Sq Ft |
| 12/23/2024 12/23/24 | For Sale | $4,150,000 | -- | -- |
Similar Home in Forney, TX
Source: North Texas Real Estate Information Systems (NTREIS)
MLS Number: 20801229
APN: 53168
- 100 Bailee Ct
- tbd Kings Court Dr
- 315 Kings Ct
- 323 Kings Ct
- 206 College St
- 406 Mulberry Cir
- 604 S Center St
- 405 S Bois d Arc St
- 401 S Bois d Arc St
- 2041 Henrietta Dr
- 2032 Placerville St
- 2058 Henrietta Dr
- 372 Chapel Hill Dr
- 2011 Cansler Ct
- 408 S Center St
- 100 Hackberry Trail
- 339 W Trinity St
- 105 Hazelnut Trail
- 112 Cherrytree Trail
- 111 Princeton Cir
- 152 Mandarin St
- 216 Windsor
- 209 S Chestnut St
- 606 E Broad St
- 2105 Rolling Wild Rd
- 1809 Sandlin Dr
- 300 E Pine St
- 832 Tulip Ct
- 206 Centenary Dr
- 603 E Buffalo St
- 828 Grapefruit Ct
- 210 Dartmouth Dr
- 809 Lauren Grove Ln
- 132 Cassandra Dr
- 507 Brazos St
- 513 Southlake Dr
- 509 Forestwood Dr
- 1024 Lufkin Ln
- 201 Wildwood Blvd
- 1044 Lufkin Ln
