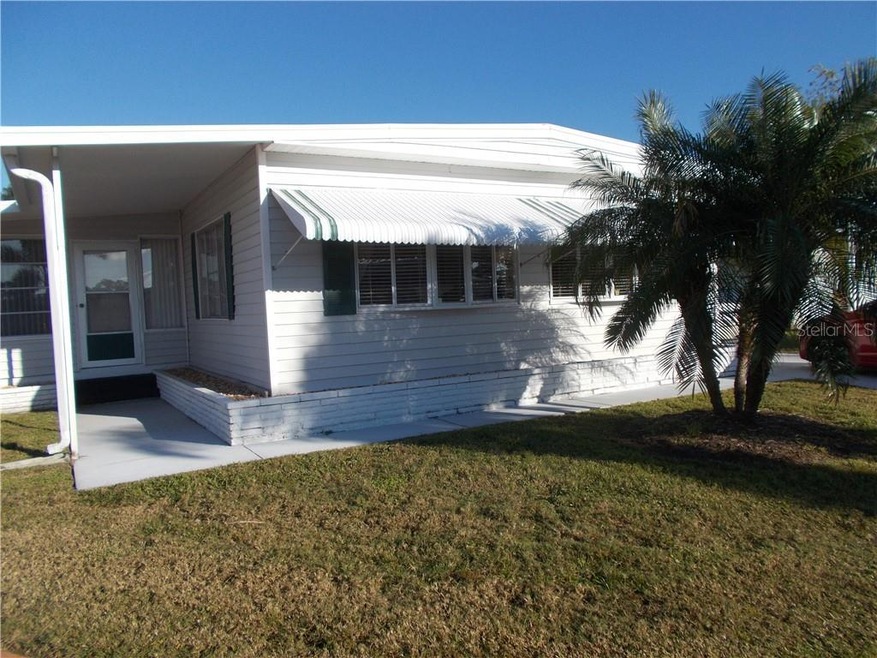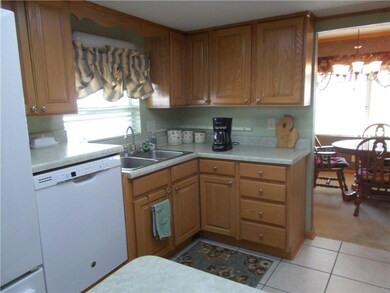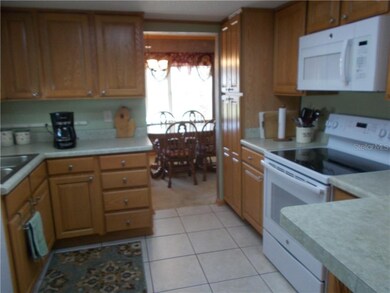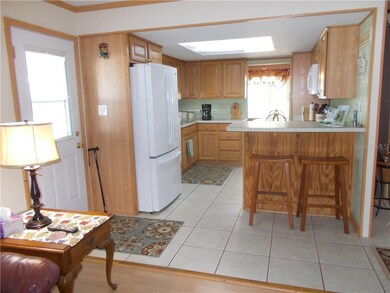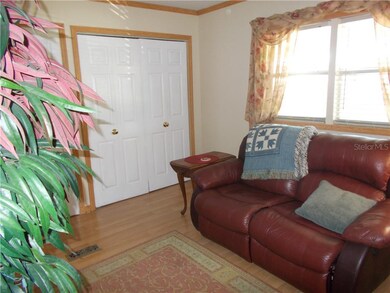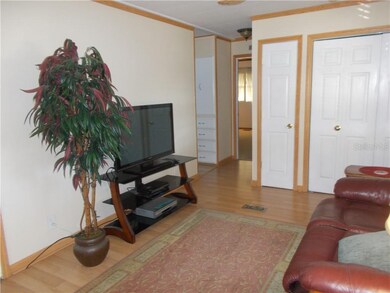
304 Danube Cir Bradenton, FL 34207
Oneco NeighborhoodHighlights
- Fitness Center
- Senior Community
- Park or Greenbelt View
- Heated In Ground Pool
- Clubhouse
- Separate Formal Living Room
About This Home
As of February 2021Have you been dreaming of living in Paradise? Well, you've found it! This move in ready home is so affordable you'll make the move today! This home includes everything you need, pack a suitcase and move in. Central A/C updated 2019, water heater 2016 as well as all plumbing, washer and dryer new in 2018, kitchen appliances purchased 2017, home has been well maintained. Chateau Village is a 55+ friendly community that is LAND OWNED which means NO LOT RENT. The monthly association fee of $200 includes lawn care, water, sewer and trash pickup, heated pool, on site manager, cable, internet and so many activities you'll wonder how you'll find time to sleep. There's plenty of arts and entertainment, shopping and dining, world renown beaches and of course plenty of sunshine! Contact your favorite real estate professional to find out how you can make this beauty yours!!
Last Agent to Sell the Property
COLDWELL BANKER REALTY License #3062859 Listed on: 12/08/2020

Property Details
Home Type
- Mobile/Manufactured
Est. Annual Taxes
- $1,745
Year Built
- Built in 1971
Lot Details
- 6,050 Sq Ft Lot
- Southwest Facing Home
- Mature Landscaping
- Level Lot
HOA Fees
- $200 Monthly HOA Fees
Home Design
- Turnkey
- Wood Frame Construction
Interior Spaces
- 1,368 Sq Ft Home
- Built-In Features
- Ceiling Fan
- Blinds
- Family Room Off Kitchen
- Separate Formal Living Room
- L-Shaped Dining Room
- Sun or Florida Room
- Utility Room
- Park or Greenbelt Views
- Crawl Space
- Fire and Smoke Detector
Kitchen
- Range
- Recirculated Exhaust Fan
- Microwave
- Dishwasher
Flooring
- Carpet
- Laminate
- Tile
Bedrooms and Bathrooms
- 2 Bedrooms
- Walk-In Closet
- 2 Full Bathrooms
Laundry
- Laundry in unit
- Dryer
- Washer
Parking
- 2 Carport Spaces
- Tandem Parking
- Driveway
Pool
- Heated In Ground Pool
- Heated Spa
- In Ground Spa
- Gunite Pool
Outdoor Features
- Enclosed patio or porch
- Shed
Mobile Home
- Double Wide
Utilities
- Central Heating and Cooling System
- Thermostat
- Electric Water Heater
- Private Sewer
- Cable TV Available
Listing and Financial Details
- Assessor Parcel Number 5867010159
Community Details
Overview
- Senior Community
- Association fees include cable TV, common area taxes, community pool, internet, ground maintenance, manager, pool maintenance, private road, sewer, trash, water
- Marty Baxter Association, Phone Number (941) 755-1995
- Chateau Village Co Op Community
- Chateau Village Co Op Subdivision
- On-Site Maintenance
- Association Approval Required
- Association Owns Recreation Facilities
- The community has rules related to deed restrictions, allowable golf cart usage in the community
- Greenbelt
Amenities
- Clubhouse
Recreation
- Pickleball Courts
- Recreation Facilities
- Shuffleboard Court
- Fitness Center
- Community Pool
- Community Spa
Similar Homes in Bradenton, FL
Home Values in the Area
Average Home Value in this Area
Property History
| Date | Event | Price | Change | Sq Ft Price |
|---|---|---|---|---|
| 02/25/2021 02/25/21 | Sold | $100,000 | -13.0% | $73 / Sq Ft |
| 02/14/2021 02/14/21 | Pending | -- | -- | -- |
| 02/12/2021 02/12/21 | For Sale | $115,000 | 0.0% | $84 / Sq Ft |
| 01/31/2021 01/31/21 | Pending | -- | -- | -- |
| 01/27/2021 01/27/21 | For Sale | $115,000 | 0.0% | $84 / Sq Ft |
| 01/01/2021 01/01/21 | Pending | -- | -- | -- |
| 12/08/2020 12/08/20 | For Sale | $115,000 | +33.7% | $84 / Sq Ft |
| 08/17/2018 08/17/18 | Off Market | $86,000 | -- | -- |
| 11/26/2014 11/26/14 | Sold | $86,000 | -2.0% | $55 / Sq Ft |
| 11/06/2014 11/06/14 | Pending | -- | -- | -- |
| 11/03/2014 11/03/14 | Price Changed | $87,777 | -12.1% | $56 / Sq Ft |
| 10/08/2014 10/08/14 | For Sale | $99,900 | -- | $64 / Sq Ft |
Tax History Compared to Growth
Agents Affiliated with this Home
-
Toni Westerfield

Seller's Agent in 2021
Toni Westerfield
COLDWELL BANKER REALTY
(941) 809-7100
3 in this area
85 Total Sales
-
Barbara Edwards

Seller's Agent in 2014
Barbara Edwards
EXP REALTY LLC
(941) 518-4041
51 in this area
158 Total Sales
Map
Source: Stellar MLS
MLS Number: A4485728
- 5511 Denmark Dr
- 5530 Denmark Dr
- 5536 Denmark Dr
- 5504 Bermuda Ct
- 415 Dublin Ave
- 5414 Burma Ct
- 606 Cyprus Ct
- 703 Corsica Ct
- 5509 Fountain Lake Cir Unit C209
- 5408 Chateau Ln W
- 5630 3rd St W
- 5317 Chateau Ln W
- 570 57th Ave W Unit 179
- 570 57th Ave W Unit 31
- 570 57th Ave W Unit 139
- 570 57th Ave W Unit 225
- 570 57th Ave W Unit 67
- 570 57th Ave W Unit 147
- 570 57th Ave W Unit 136
- 570 57th Ave W Unit 223
