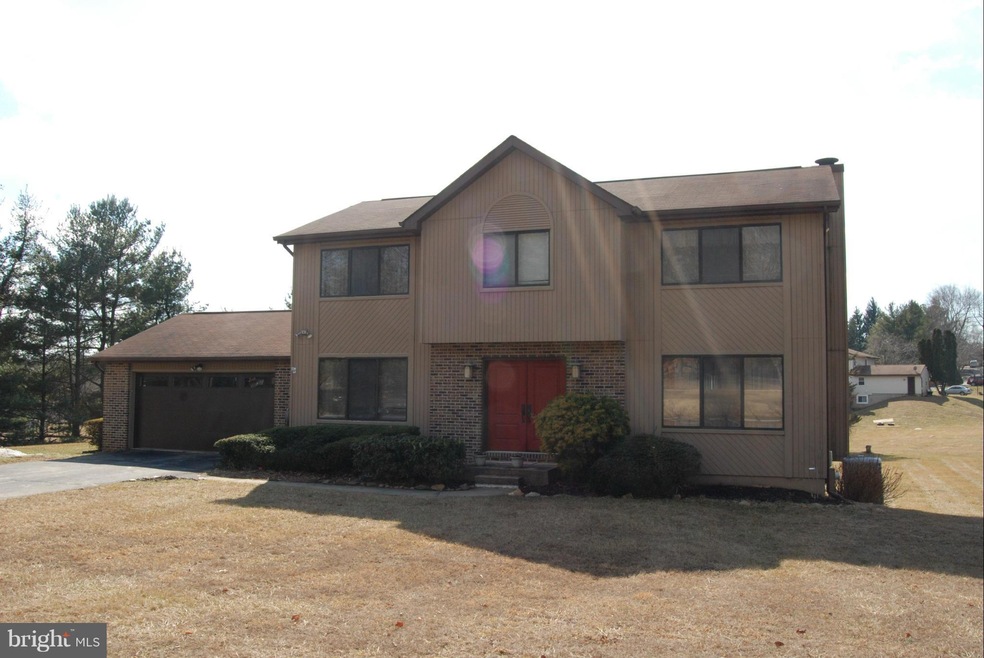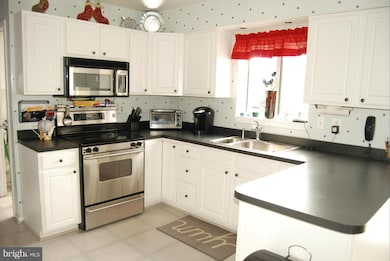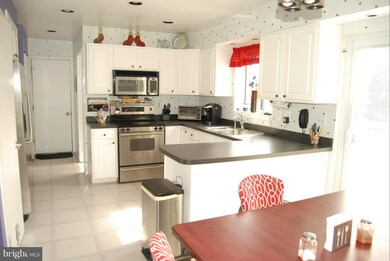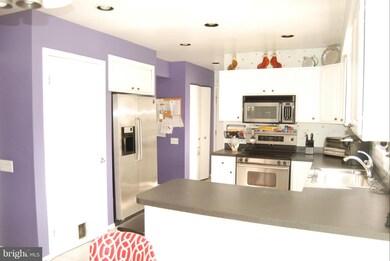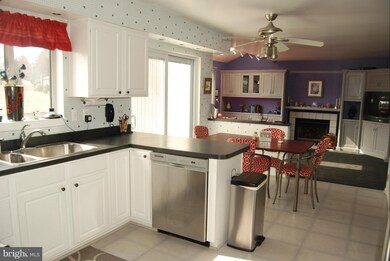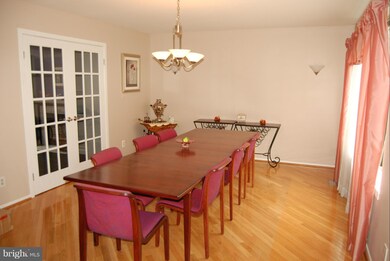
304 Delight Meadows Rd Reisterstown, MD 21136
Sunnybrook Hills NeighborhoodEstimated Value: $633,000 - $748,000
Highlights
- Scenic Views
- Open Floorplan
- Deck
- 1.01 Acre Lot
- Colonial Architecture
- Wood Flooring
About This Home
As of July 2015New price!! A lovely cedar colonial with 2 car garage on an acre of land in an quiet neighborhood. Colorful and charming, gleaming wood floors. Spacious kitchen,cozy family room with FP. Main level laundry room, rear deck. Finished lower level with powder room,game area and a walk out slider.
Last Agent to Sell the Property
Louis Bivona
Long & Foster Real Estate, Inc. Listed on: 03/26/2015
Home Details
Home Type
- Single Family
Est. Annual Taxes
- $4,043
Year Built
- Built in 1987
Lot Details
- 1.01 Acre Lot
- Property is in very good condition
Parking
- 2 Car Attached Garage
- Front Facing Garage
Home Design
- Colonial Architecture
- Brick Exterior Construction
- Wood Siding
Interior Spaces
- Property has 3 Levels
- Open Floorplan
- Skylights
- 1 Fireplace
- Window Treatments
- Sliding Doors
- Family Room
- Living Room
- Dining Room
- Game Room
- Wood Flooring
- Scenic Vista Views
Kitchen
- Eat-In Kitchen
- Electric Oven or Range
- Microwave
- Dishwasher
Bedrooms and Bathrooms
- 4 Main Level Bedrooms
- En-Suite Primary Bedroom
- En-Suite Bathroom
- 4 Bathrooms
Laundry
- Dryer
- Washer
Improved Basement
- Heated Basement
- Walk-Out Basement
- Basement Fills Entire Space Under The House
- Rear Basement Entry
Outdoor Features
- Deck
Schools
- Cedarmere Elementary School
- Franklin Middle School
Utilities
- Forced Air Heating and Cooling System
- Well
- Electric Water Heater
- Septic Tank
Community Details
- No Home Owners Association
- Delight Meadows Subdivision
Listing and Financial Details
- Tax Lot 20
- Assessor Parcel Number 04042000004464
Ownership History
Purchase Details
Home Financials for this Owner
Home Financials are based on the most recent Mortgage that was taken out on this home.Purchase Details
Purchase Details
Similar Homes in the area
Home Values in the Area
Average Home Value in this Area
Purchase History
| Date | Buyer | Sale Price | Title Company |
|---|---|---|---|
| Mitchell Waynetta B | $340,000 | Charter Title Llc | |
| Altmark Richard J | $191,275 | -- | |
| Federal Home Loan | $205,900 | -- |
Mortgage History
| Date | Status | Borrower | Loan Amount |
|---|---|---|---|
| Open | Mitchell Waynetta B | $333,841 | |
| Previous Owner | Altmark Richard J | $175,130 | |
| Previous Owner | Altmark Richard J | $135,766 | |
| Previous Owner | Altmark Richard J | $200,000 |
Property History
| Date | Event | Price | Change | Sq Ft Price |
|---|---|---|---|---|
| 07/15/2015 07/15/15 | Sold | $340,000 | -5.6% | $123 / Sq Ft |
| 06/04/2015 06/04/15 | Pending | -- | -- | -- |
| 05/16/2015 05/16/15 | Price Changed | $360,000 | -4.0% | $131 / Sq Ft |
| 03/26/2015 03/26/15 | For Sale | $375,000 | -- | $136 / Sq Ft |
Tax History Compared to Growth
Tax History
| Year | Tax Paid | Tax Assessment Tax Assessment Total Assessment is a certain percentage of the fair market value that is determined by local assessors to be the total taxable value of land and additions on the property. | Land | Improvement |
|---|---|---|---|---|
| 2024 | $5,383 | $441,200 | $135,100 | $306,100 |
| 2023 | $2,646 | $431,633 | $0 | $0 |
| 2022 | $5,129 | $422,067 | $0 | $0 |
| 2021 | $4,709 | $412,500 | $135,100 | $277,400 |
| 2020 | $4,709 | $383,600 | $0 | $0 |
| 2019 | $4,359 | $354,700 | $0 | $0 |
| 2018 | $4,009 | $325,800 | $135,100 | $190,700 |
| 2017 | $3,971 | $325,667 | $0 | $0 |
| 2016 | $3,652 | $325,533 | $0 | $0 |
| 2015 | $3,652 | $325,400 | $0 | $0 |
| 2014 | $3,652 | $325,400 | $0 | $0 |
Agents Affiliated with this Home
-

Seller's Agent in 2015
Louis Bivona
Long & Foster
-
Jesse Matias

Seller Co-Listing Agent in 2015
Jesse Matias
Long & Foster
(410) 245-6964
1 in this area
23 Total Sales
-
Scott Frank

Buyer's Agent in 2015
Scott Frank
Alex Cooper Auctioneers, Inc.
(410) 977-4712
1 in this area
104 Total Sales
Map
Source: Bright MLS
MLS Number: 1003757637
APN: 04-2000004464
- 503 Sunbrook Rd
- 11606 Amaralles Dr
- 543 Halite Dr
- 317 Cherrystone Ct
- 268 Cedarmere Cir
- 615 Long Wall Dr
- 626 Quarry Place Ct
- 624 Quarry Place Ct
- 614 Quarry Place Ct
- 612 Quarry Place Ct
- 510 Quarry View Ct Unit 308
- 205 Alvie Ln
- 119 Oakmere Rd
- 134 W Chestnut Hill Ln
- 605 Quarry View Ct Unit 405
- 152 W Chestnut Hill Ln
- 625 Quarry View Ct Unit 208
- 115 Nicodemus Rd
- 6 Rider Mill Ct
- 601 Quicksilver Ct Unit 105
- 304 Delight Meadows Rd
- 306 Delight Meadows Rd
- 302 Delight Meadows Rd
- 311 Bonnie Meadow Cir
- 309 Bonnie Meadow Cir
- 313 Bonnie Meadow Cir
- 305 Delight Meadows Rd
- 308 Delight Meadows Rd
- 307 Delight Meadows Rd
- 303 Delight Meadows Rd
- 305 Bonnie Meadow Cir
- 301 Bonnie Meadow Cir
- 301 Delight Meadows Rd
- 309 Delight Meadows Rd
- 317 Bonnie Meadow Cir
- 310 Delight Meadows Rd
- 312 Bonnie Meadow Cir
- 314 Bonnie Meadow Cir
- 310 Bonnie Meadow Cir
- 229 Delight Meadows Rd
