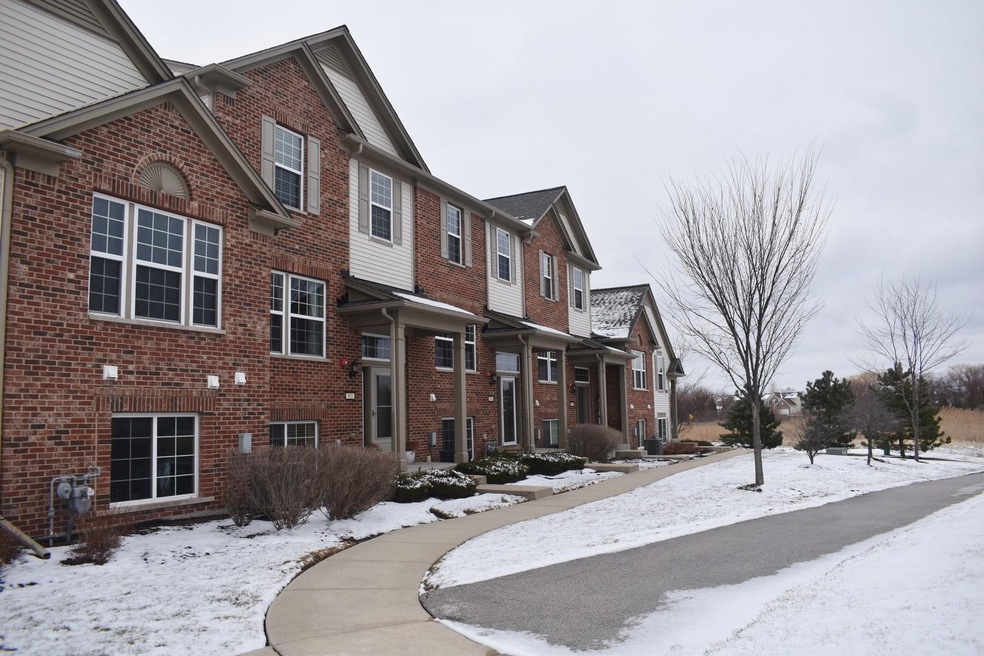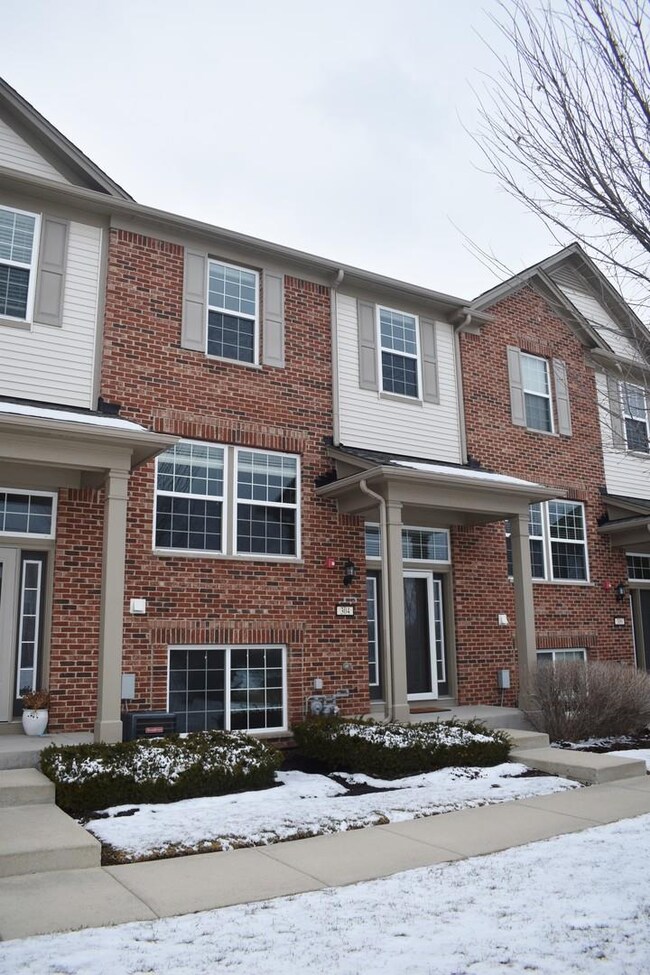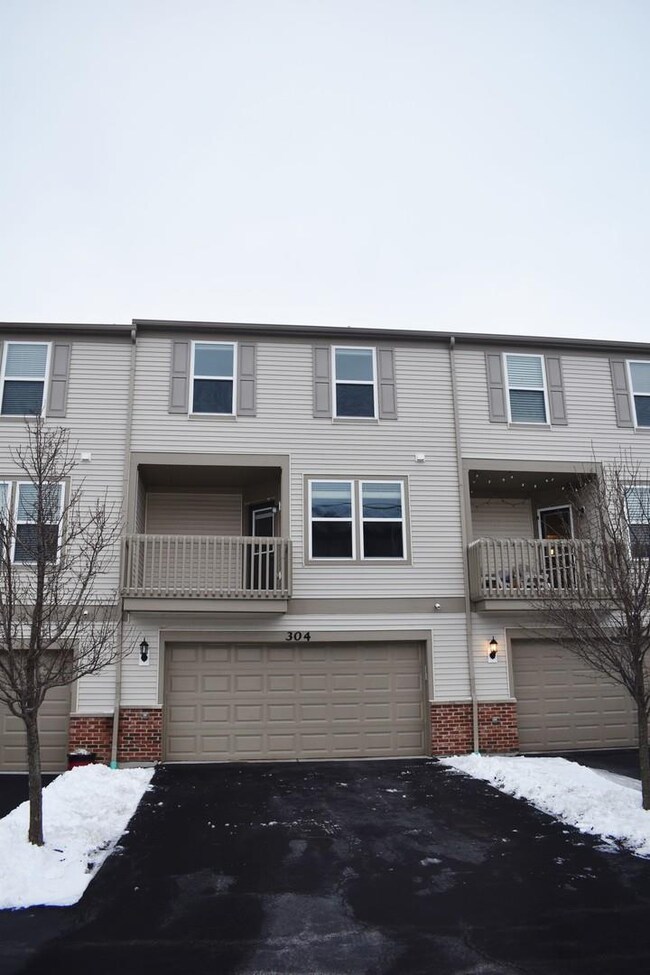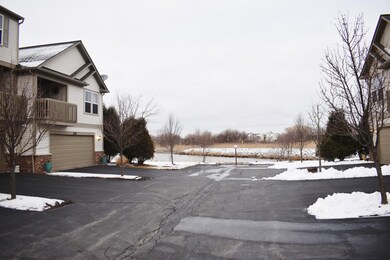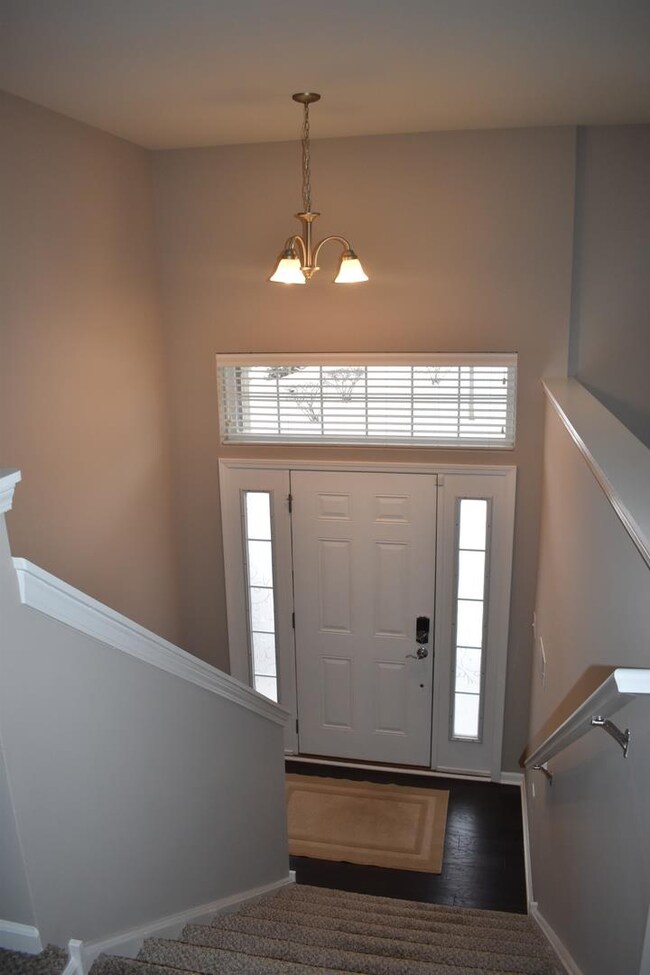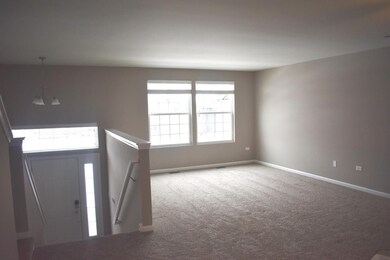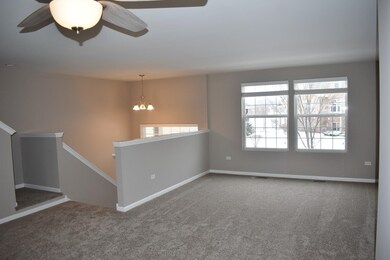
304 Devoe Dr Oswego, IL 60543
North Oswego NeighborhoodHighlights
- Wood Flooring
- Granite Countertops
- 2 Car Attached Garage
- Oswego East High School Rated A-
- Stainless Steel Appliances
- Walk-In Closet
About This Home
As of April 2022***Multiple offers received. All offers due 3/10 by 8pm*** Welcome to 304 Devoe Dr! This beautiful 3 bed/2.5 bath townhome is move-in ready with brand new carpet throughout, new vinyl plank flooring in upstairs baths and lower-level entry, and freshly painted walls and trim. Large, open floorplan features a large eat-in kitchen with 42" maple cabinets, ss appliances, brand new cabinet handles, granite counters, wood floors, and a pantry closet. Balcony is just off kitchen where you can put your grill or just enjoy the pond view. Living/dining room combo is large enough for your big gatherings. Laundry room and half bath right off kitchen. Additional family room in lower level can also be used as a home office, playroom, or could be used a 4th bedroom. Large master bedroom suite boasts an attached master bath with double vanity, large walk-in shower with glass doors, and a walk-in master closet. 2 more bedrooms on 2nd floor and a full, hall bath. Exterior maintenance is taken care of by the HOA--roof replaced in the last few years. Enjoy over 46 acres of nearby parks, wetlands, walking trails and soccer fields. Schools, shopping, restaurants, and highways are all near-by. Great location!
Last Agent to Sell the Property
Premier Property Group of IL License #471018786 Listed on: 03/09/2022
Townhouse Details
Home Type
- Townhome
Est. Annual Taxes
- $5,952
Year Built
- Built in 2014 | Remodeled in 2022
HOA Fees
- $204 Monthly HOA Fees
Parking
- 2 Car Attached Garage
- Garage Transmitter
- Garage Door Opener
- Parking Included in Price
Interior Spaces
- 1,980 Sq Ft Home
- 3-Story Property
- Family Room
- Combination Dining and Living Room
- Wood Flooring
- Finished Basement
- Partial Basement
Kitchen
- Range
- Microwave
- Dishwasher
- Stainless Steel Appliances
- Granite Countertops
- Disposal
Bedrooms and Bathrooms
- 3 Bedrooms
- 3 Potential Bedrooms
- Walk-In Closet
Laundry
- Laundry Room
- Dryer
- Washer
Utilities
- Forced Air Heating and Cooling System
- Heating System Uses Natural Gas
Community Details
Overview
- Association fees include insurance, exterior maintenance, lawn care, snow removal
- 5 Units
- Manager Association, Phone Number (630) 620-1133
- Prescott Mill Subdivision, Fenwick Floorplan
- Property managed by ACM Community Management
Recreation
- Park
Pet Policy
- Dogs and Cats Allowed
Ownership History
Purchase Details
Home Financials for this Owner
Home Financials are based on the most recent Mortgage that was taken out on this home.Purchase Details
Purchase Details
Home Financials for this Owner
Home Financials are based on the most recent Mortgage that was taken out on this home.Purchase Details
Purchase Details
Home Financials for this Owner
Home Financials are based on the most recent Mortgage that was taken out on this home.Purchase Details
Home Financials for this Owner
Home Financials are based on the most recent Mortgage that was taken out on this home.Similar Homes in the area
Home Values in the Area
Average Home Value in this Area
Purchase History
| Date | Type | Sale Price | Title Company |
|---|---|---|---|
| Warranty Deed | $270,000 | None Listed On Document | |
| Sheriffs Deed | $189,000 | None Available | |
| Warranty Deed | $209,500 | First American Title | |
| Interfamily Deed Transfer | -- | Attorney | |
| Special Warranty Deed | $177,500 | Pgp Title | |
| Deed | $177,200 | -- |
Mortgage History
| Date | Status | Loan Amount | Loan Type |
|---|---|---|---|
| Previous Owner | $191,849 | FHA | |
| Previous Owner | $144,205 | New Conventional | |
| Closed | -- | No Value Available |
Property History
| Date | Event | Price | Change | Sq Ft Price |
|---|---|---|---|---|
| 04/18/2022 04/18/22 | Rented | $2,600 | +8.3% | -- |
| 04/09/2022 04/09/22 | Under Contract | -- | -- | -- |
| 04/05/2022 04/05/22 | For Rent | $2,400 | 0.0% | -- |
| 04/04/2022 04/04/22 | Sold | $270,000 | +3.9% | $136 / Sq Ft |
| 03/10/2022 03/10/22 | Pending | -- | -- | -- |
| 03/09/2022 03/09/22 | For Sale | $259,900 | +24.1% | $131 / Sq Ft |
| 11/19/2018 11/19/18 | Sold | $209,500 | -0.2% | $106 / Sq Ft |
| 10/14/2018 10/14/18 | Pending | -- | -- | -- |
| 10/01/2018 10/01/18 | For Sale | $209,900 | -- | $106 / Sq Ft |
Tax History Compared to Growth
Tax History
| Year | Tax Paid | Tax Assessment Tax Assessment Total Assessment is a certain percentage of the fair market value that is determined by local assessors to be the total taxable value of land and additions on the property. | Land | Improvement |
|---|---|---|---|---|
| 2024 | $7,250 | $90,097 | $10,446 | $79,651 |
| 2023 | $6,545 | $79,732 | $9,244 | $70,488 |
| 2022 | $6,545 | $72,484 | $8,404 | $64,080 |
| 2021 | $6,023 | $70,373 | $8,159 | $62,214 |
| 2020 | $5,952 | $68,993 | $7,999 | $60,994 |
| 2019 | $5,989 | $68,390 | $7,999 | $60,391 |
| 2018 | $5,781 | $65,710 | $8,854 | $56,856 |
| 2017 | $5,593 | $60,562 | $8,160 | $52,402 |
| 2016 | $5,208 | $56,076 | $7,556 | $48,520 |
| 2015 | $5,009 | $51,922 | $6,996 | $44,926 |
| 2014 | -- | $0 | $0 | $0 |
Agents Affiliated with this Home
-
Kristen Burns
K
Seller's Agent in 2022
Kristen Burns
Premier Property Group of IL
(815) 501-9554
1 in this area
46 Total Sales
-
Mike Lenz

Seller's Agent in 2022
Mike Lenz
RE/MAX
(630) 781-5019
4 in this area
231 Total Sales
-
Lauren Calero
L
Seller Co-Listing Agent in 2022
Lauren Calero
RE/MAX
(630) 420-1220
94 Total Sales
-
Bill Deligiannis

Seller's Agent in 2018
Bill Deligiannis
Charles Rutenberg Realty of IL
(630) 788-5288
37 Total Sales
-
Chip Haines

Buyer's Agent in 2018
Chip Haines
RE/MAX
(630) 708-0008
2 in this area
50 Total Sales
Map
Source: Midwest Real Estate Data (MRED)
MLS Number: 11342495
APN: 03-12-401-232
- 659 Hawley Dr Unit 4405
- 254 Devoe Dr
- 421 Valentine Way Unit 4521
- 146 Henderson St
- 115 Henderson St
- 143 Henderson St
- 142 Henderson St
- 144 Henderson St
- 138 Henderson St
- 1741 Fredericksburg Ln
- 131 Henderson St
- 2799 Squaw Valley Trail
- 2474 Spring Valley Ct
- 2477 Smithfield Ct
- 2197 Wilson Creek Cir Unit 3
- 514 Crystal Ct
- 2584 Dickens Dr
- 2664 Stuart Kaplan Dr
- Essex Plan at Hudson Pointe - II - Horizon Series
- Charlotte Plan at Hudson Pointe - II - Townhome Series
