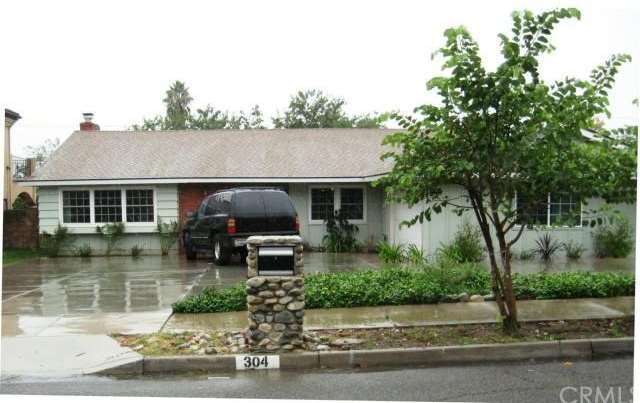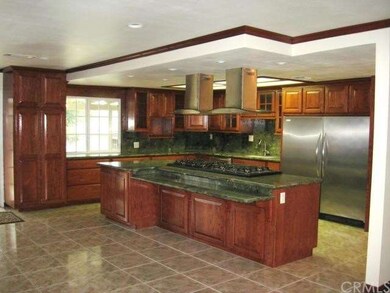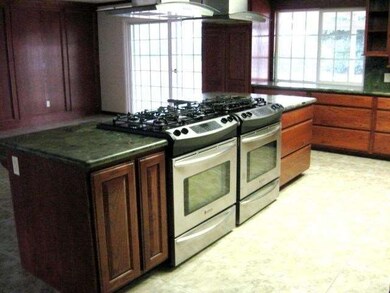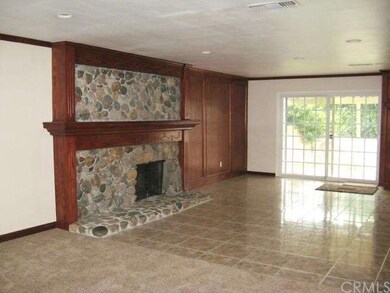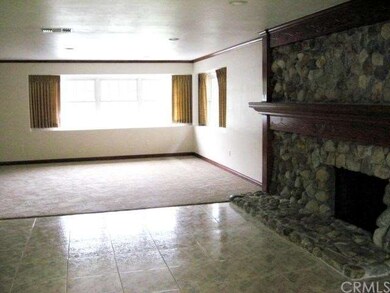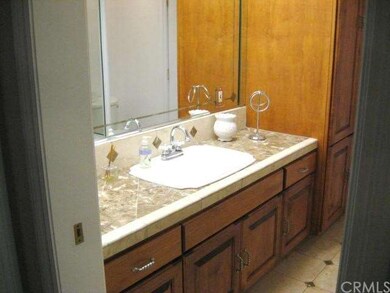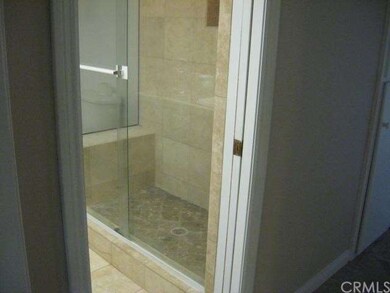
304 E 19th St Upland, CA 91784
Highlights
- Above Ground Spa
- All Bedrooms Downstairs
- No HOA
- Pioneer Junior High School Rated A-
- Peek-A-Boo Views
- Covered patio or porch
About This Home
As of July 2015NEWLY REMODELED NORTH UPLAND SINGLE STORY HOME WITH NEW CARPET, TILE , WINDOWS AND PAINT. THE LARGE OPEN GOURMET KITCHEN FEATURES STAINLESS STEEL APPLIANCES, GRANITE COUNTERS, TILE FLOOR AND A LARGE ISLAND WITH A COOK TOP. YOU WILL LOVE ALL THE STORAGE IN THE KITCHEN WITH LOTS OF CABINETS, ROLL OUT DRAWERS ALSO IN THE PANTRY. THE OPEN FLOOR PLAN ALLOWS YOU ENJOY THE BEAUTIFUL ROCK FIREPLACE FROM THE FAMILY ROOM OR KITCHEN WHICH IS GREAT FOR ENTERTAINING. IN ADDITION TO THE 2 CAR ATTACHED GARAGE, THERE IS ALSO AN ADDITIONAL NEWLY BUILT GARAGE/WORKSHOP IN BACK THAT HAS AIR CONDITIONING, STORAGE WITH PULL DOWN LADDER AND WATER ACCESS. THE CIRCULAR DRIVEWAY ALLOWS FOR ADDITIONAL PARKING FOR A RV, ETC.
Last Agent to Sell the Property
Betty Leier
HOMESMART, EVERGREEN REALTY License #01783727
Last Buyer's Agent
Priscila Padilla
BERKSHIRE HATHAWAY CA PROP License #01108126

Home Details
Home Type
- Single Family
Est. Annual Taxes
- $6,029
Year Built
- Built in 1965
Lot Details
- 10,125 Sq Ft Lot
- Block Wall Fence
- Front and Back Yard Sprinklers
Parking
- 2 Car Attached Garage
- Parking Available
- Circular Driveway
Home Design
- Composition Roof
Interior Spaces
- 1,702 Sq Ft Home
- Family Room with Fireplace
- Peek-A-Boo Views
Kitchen
- Eat-In Kitchen
- Breakfast Bar
- Oven
- Dishwasher
Flooring
- Carpet
- Tile
Bedrooms and Bathrooms
- 3 Bedrooms
- All Bedrooms Down
- 2 Full Bathrooms
Laundry
- Laundry Room
- Laundry in Garage
Outdoor Features
- Above Ground Spa
- Covered patio or porch
- Rain Gutters
Utilities
- Central Heating and Cooling System
- 220 Volts in Workshop
Community Details
- No Home Owners Association
Listing and Financial Details
- Tax Lot 2
- Tax Tract Number 6727
- Assessor Parcel Number 1044254220000
Ownership History
Purchase Details
Purchase Details
Home Financials for this Owner
Home Financials are based on the most recent Mortgage that was taken out on this home.Purchase Details
Purchase Details
Purchase Details
Home Financials for this Owner
Home Financials are based on the most recent Mortgage that was taken out on this home.Purchase Details
Home Financials for this Owner
Home Financials are based on the most recent Mortgage that was taken out on this home.Purchase Details
Purchase Details
Home Financials for this Owner
Home Financials are based on the most recent Mortgage that was taken out on this home.Purchase Details
Home Financials for this Owner
Home Financials are based on the most recent Mortgage that was taken out on this home.Purchase Details
Home Financials for this Owner
Home Financials are based on the most recent Mortgage that was taken out on this home.Purchase Details
Home Financials for this Owner
Home Financials are based on the most recent Mortgage that was taken out on this home.Purchase Details
Map
Similar Home in Upland, CA
Home Values in the Area
Average Home Value in this Area
Purchase History
| Date | Type | Sale Price | Title Company |
|---|---|---|---|
| Interfamily Deed Transfer | -- | None Available | |
| Grant Deed | $480,000 | Chicago Title Company | |
| Grant Deed | $480,000 | Chicago Title Company | |
| Interfamily Deed Transfer | -- | None Available | |
| Interfamily Deed Transfer | -- | None Available | |
| Grant Deed | $370,000 | None Available | |
| Grant Deed | $285,000 | None Available | |
| Interfamily Deed Transfer | -- | Stewart Title | |
| Individual Deed | -- | Chicago Title Co | |
| Grant Deed | $179,000 | Fidelity National Title Co | |
| Interfamily Deed Transfer | -- | Fidelity National Title Co | |
| Interfamily Deed Transfer | -- | Fidelity National Title Co | |
| Grant Deed | $140,000 | Fidelity National Title Co |
Mortgage History
| Date | Status | Loan Amount | Loan Type |
|---|---|---|---|
| Open | $548,000 | New Conventional | |
| Closed | $461,400 | New Conventional | |
| Closed | $453,750 | New Conventional | |
| Closed | $407,915 | New Conventional | |
| Previous Owner | $207,000 | New Conventional | |
| Previous Owner | $94,430 | Credit Line Revolving | |
| Previous Owner | $450,000 | Unknown | |
| Previous Owner | $200,000 | Credit Line Revolving | |
| Previous Owner | $68,000 | Credit Line Revolving | |
| Previous Owner | $179,000 | No Value Available | |
| Previous Owner | $182,500 | No Value Available | |
| Previous Owner | $177,810 | FHA |
Property History
| Date | Event | Price | Change | Sq Ft Price |
|---|---|---|---|---|
| 07/02/2015 07/02/15 | Sold | $479,900 | 0.0% | $282 / Sq Ft |
| 05/19/2015 05/19/15 | Pending | -- | -- | -- |
| 05/18/2015 05/18/15 | Off Market | $479,900 | -- | -- |
| 05/01/2015 05/01/15 | Price Changed | $479,900 | -1.1% | $282 / Sq Ft |
| 03/27/2015 03/27/15 | For Sale | $485,000 | +31.1% | $285 / Sq Ft |
| 02/03/2012 02/03/12 | Sold | $370,000 | -1.3% | $217 / Sq Ft |
| 12/31/2011 12/31/11 | Pending | -- | -- | -- |
| 10/05/2011 10/05/11 | For Sale | $375,000 | -- | $220 / Sq Ft |
Tax History
| Year | Tax Paid | Tax Assessment Tax Assessment Total Assessment is a certain percentage of the fair market value that is determined by local assessors to be the total taxable value of land and additions on the property. | Land | Improvement |
|---|---|---|---|---|
| 2024 | $6,029 | $556,964 | $191,496 | $365,468 |
| 2023 | $5,937 | $546,043 | $187,741 | $358,302 |
| 2022 | $5,808 | $535,336 | $184,060 | $351,276 |
| 2021 | $5,800 | $524,839 | $180,451 | $344,388 |
| 2020 | $5,642 | $519,458 | $178,601 | $340,857 |
| 2019 | $8,702 | $509,273 | $175,099 | $334,174 |
| 2018 | $8,564 | $499,288 | $171,666 | $327,622 |
| 2017 | $8,365 | $489,498 | $168,300 | $321,198 |
| 2016 | $8,111 | $479,900 | $165,000 | $314,900 |
| 2015 | $4,140 | $386,689 | $135,341 | $251,348 |
| 2014 | -- | $379,114 | $132,690 | $246,424 |
Source: California Regional Multiple Listing Service (CRMLS)
MLS Number: C11131460
APN: 1044-254-22
- 454 Miramar St
- 1864 Lemon House Ct
- 1782 N 2nd Ave
- 1770 N Euclid Ave
- 1753 N 1st Ave
- 1732 Winston Ave
- 1887 N Redding Way
- 866 Christain Ct
- 796 Viewpoint St
- 808 Pebble Beach Dr
- 1695 N Palm Ave
- 2006 N Ukiah Way
- 369 Ashbury Ln
- 675 W Clark St
- 1021 Pebble Beach Dr
- 1061 Pebble Beach Dr
- 211 Deborah Ct
- 1267 Kendra Ln
- 901 Saint Andrews Dr
- 1100 Pebble Beach Dr
