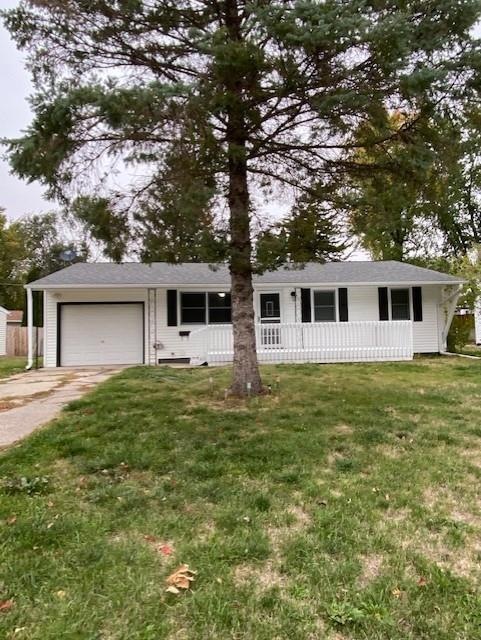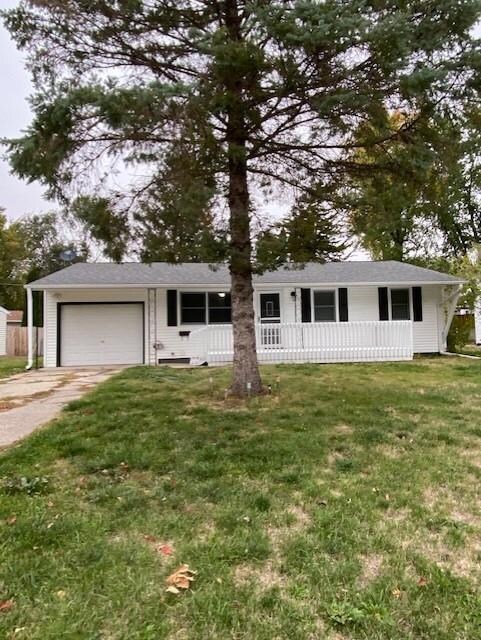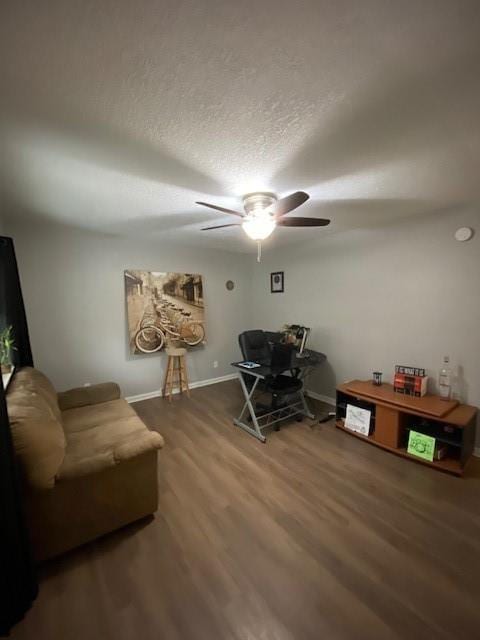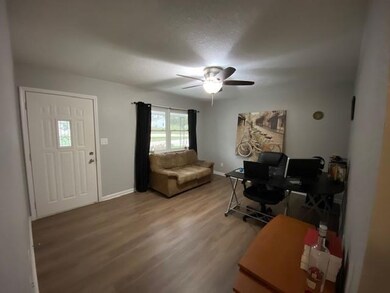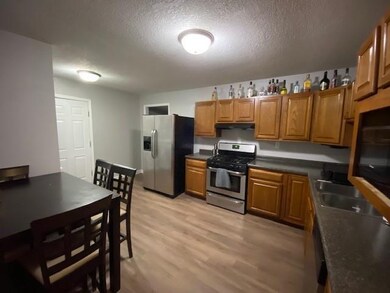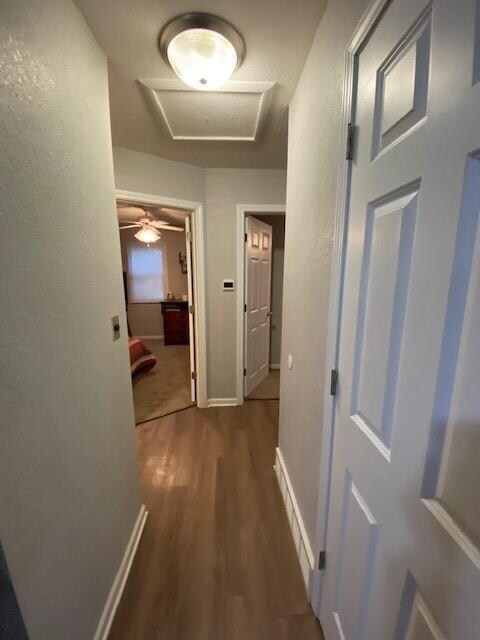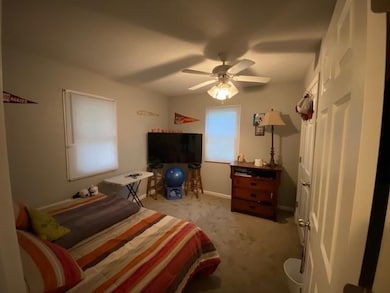
304 E 25th Street Place S Newton, IA 50208
Highlights
- Ranch Style House
- Eat-In Kitchen
- Family Room
- No HOA
- Outdoor Storage
About This Home
As of May 2022Beautiful newly updated move in ready 3 bedroom 2 bath home. Enjoy the backyard that has a patio and he/she shed. Schedule your personal tour today as this beauty will go fast!
Home Details
Home Type
- Single Family
Est. Annual Taxes
- $2,320
Year Built
- Built in 1962
Lot Details
- 7,552 Sq Ft Lot
- Lot Dimensions are 64x118
Parking
- 1 Car Attached Garage
Home Design
- Ranch Style House
Interior Spaces
- 1,242 Sq Ft Home
- Family Room
- Laundry on main level
Kitchen
- Eat-In Kitchen
- Stove
- Microwave
- Dishwasher
Bedrooms and Bathrooms
- 3 Main Level Bedrooms
- 2 Full Bathrooms
Outdoor Features
- Outdoor Storage
Community Details
- No Home Owners Association
Listing and Financial Details
- Assessor Parcel Number 0835279006
Ownership History
Purchase Details
Home Financials for this Owner
Home Financials are based on the most recent Mortgage that was taken out on this home.Purchase Details
Home Financials for this Owner
Home Financials are based on the most recent Mortgage that was taken out on this home.Similar Homes in Newton, IA
Home Values in the Area
Average Home Value in this Area
Purchase History
| Date | Type | Sale Price | Title Company |
|---|---|---|---|
| Warranty Deed | $159,000 | None Listed On Document | |
| Warranty Deed | $119,000 | -- |
Mortgage History
| Date | Status | Loan Amount | Loan Type |
|---|---|---|---|
| Open | $160,606 | New Conventional | |
| Previous Owner | $119,600 | New Conventional | |
| Previous Owner | $114,300 | New Conventional | |
| Previous Owner | $115,430 | New Conventional | |
| Closed | $160,606 | No Value Available |
Property History
| Date | Event | Price | Change | Sq Ft Price |
|---|---|---|---|---|
| 05/12/2022 05/12/22 | Sold | $159,000 | 0.0% | $128 / Sq Ft |
| 03/09/2022 03/09/22 | Pending | -- | -- | -- |
| 03/08/2022 03/08/22 | For Sale | $159,000 | +25.2% | $128 / Sq Ft |
| 03/08/2021 03/08/21 | Sold | $127,000 | 0.0% | $102 / Sq Ft |
| 01/30/2021 01/30/21 | Pending | -- | -- | -- |
| 01/29/2021 01/29/21 | For Sale | $127,000 | +6.7% | $102 / Sq Ft |
| 10/25/2019 10/25/19 | Sold | $119,000 | -11.9% | $96 / Sq Ft |
| 09/25/2019 09/25/19 | Pending | -- | -- | -- |
| 07/02/2019 07/02/19 | For Sale | $135,000 | -- | $109 / Sq Ft |
Tax History Compared to Growth
Tax History
| Year | Tax Paid | Tax Assessment Tax Assessment Total Assessment is a certain percentage of the fair market value that is determined by local assessors to be the total taxable value of land and additions on the property. | Land | Improvement |
|---|---|---|---|---|
| 2024 | $2,766 | $146,860 | $18,620 | $128,240 |
| 2023 | $2,766 | $146,860 | $18,620 | $128,240 |
| 2022 | $2,446 | $124,270 | $18,620 | $105,650 |
| 2021 | $2,320 | $109,920 | $18,620 | $91,300 |
| 2020 | $2,320 | $107,490 | $16,290 | $91,200 |
| 2019 | $2,016 | $92,040 | $0 | $0 |
| 2018 | $2,016 | $76,340 | $0 | $0 |
| 2017 | $1,640 | $76,340 | $0 | $0 |
| 2016 | $1,640 | $76,340 | $0 | $0 |
| 2015 | $1,300 | $76,340 | $0 | $0 |
| 2014 | $1,232 | $76,340 | $0 | $0 |
Agents Affiliated with this Home
-
Janet Reents
J
Seller's Agent in 2022
Janet Reents
Realty ONE Group Impact
(641) 521-0419
22 Total Sales
-
Barbara Barr

Buyer's Agent in 2022
Barbara Barr
RE/MAX
(515) 318-2427
107 Total Sales
-
Lyndsey Lamb

Seller's Agent in 2021
Lyndsey Lamb
Guardian Real Estate Group
(712) 789-1007
97 Total Sales
-
T
Seller's Agent in 2019
Thomas Campbell
RE/MAX
Map
Source: Des Moines Area Association of REALTORS®
MLS Number: 647188
APN: 08-35-279-006
- 933 E 26th St S
- 313 E 29th St S
- 600 E 23rd St S
- 400 E 22nd St S
- 707 E 27th St S
- 602 E 22nd St S
- 404 E 21st St S
- 2011 S 3rd Ave E
- 2012 S 3rd Ave E
- 210 E 24th St N
- 205 E 23rd St N
- 110 E 20th St N
- 305 E 20th St S
- 310 E 19th St S
- 314 E 19th St S
- 331 E 24th St N
- 2200 N 3rd Ave E
- 501 E 19th St S Unit 10
- 2008 N 4th Ave E
- 1716 N 2nd Ave E
