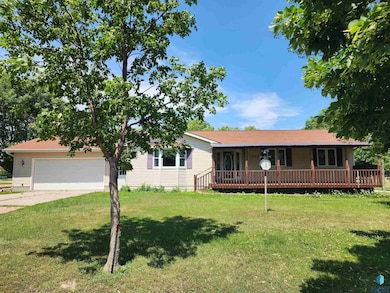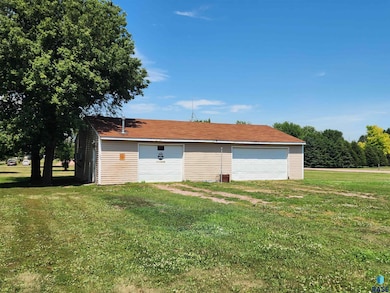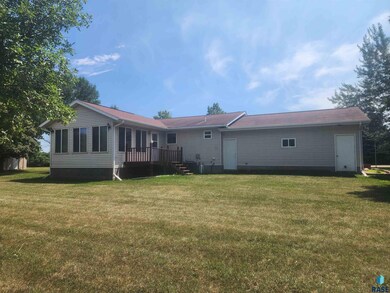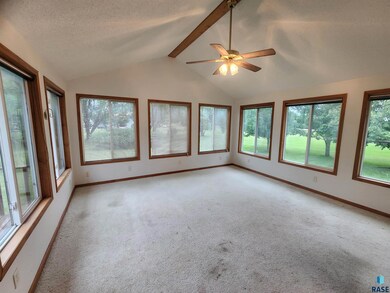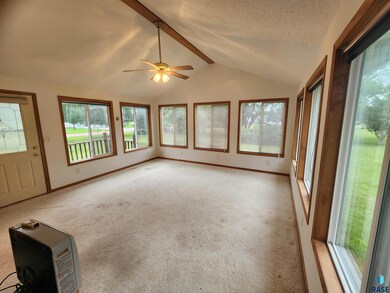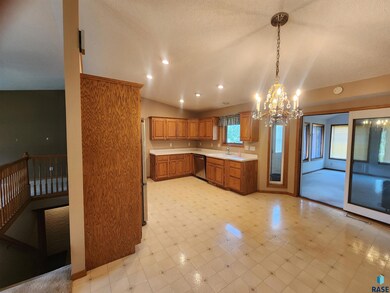304 E 4th St Spencer, SD 57374
Estimated payment $1,421/month
Highlights
- Deck
- Corner Lot
- Laundry Room
- Ranch Style House
- No HOA
- 90% Forced Air Heating System
About This Home
Welcome to this 3-bedroom, 2 full bath / 1 three-quarter bath ranch-style home, nicely situated on a spacious corner lot. Built in 1998 and owned by one family since construction, this home offers comfortable main-level living with practical features throughout.
The layout includes an eat-in kitchen with plenty of cabinet space, a good-sized living room, and main floor laundry. All three bedrooms are conveniently located on the main level, making daily living simple and functional.
Enjoy the 3-season room and attached deck—great spaces for relaxing or entertaining. A covered front porch adds charm and a quiet place to unwind. You'll also appreciate the attached double car garage and a detached 30x50 shop/garage—perfect for storage, hobbies, or extra parking.
The large yard provides plenty of outdoor space to enjoy. If you're looking for quiet living with room to grow, this home may be the right fit for you.
Listing Agent
Bonafide Real Estate LLC Brokerage Email: bonnie@sabersrealestate.com Listed on: 07/16/2025
Home Details
Home Type
- Single Family
Est. Annual Taxes
- $2,789
Year Built
- Built in 1998
Lot Details
- 0.33 Acre Lot
- Lot Dimensions are 100x142
- Corner Lot
Parking
- 2 Car Garage
Home Design
- Ranch Style House
- Composition Roof
Interior Spaces
- 1,364 Sq Ft Home
- Basement Fills Entire Space Under The House
Kitchen
- Microwave
- Dishwasher
- Disposal
Flooring
- Carpet
- Vinyl
Bedrooms and Bathrooms
- 3 Bedrooms
Laundry
- Laundry Room
- Laundry on main level
- Dryer
- Washer
Schools
- Mccook Central Elementary School
- Mccook Central Middle School
- Mccook Central High School
Utilities
- 90% Forced Air Heating System
- Heating System Uses Natural Gas
Additional Features
- Deck
- City Lot
Community Details
- No Home Owners Association
- Myles And Hoeses Eastside Addition To Spencer Subdivision
Map
Tax History
| Year | Tax Paid | Tax Assessment Tax Assessment Total Assessment is a certain percentage of the fair market value that is determined by local assessors to be the total taxable value of land and additions on the property. | Land | Improvement |
|---|---|---|---|---|
| 2025 | $2,789 | $107,400 | $1,200 | $106,200 |
| 2024 | $2,672 | $107,400 | $1,200 | $106,200 |
| 2023 | $2,725 | $88,900 | $1,000 | $87,900 |
| 2022 | $2,714 | $88,900 | $1,000 | $87,900 |
| 2021 | $2,665 | $88,900 | $1,000 | $87,900 |
| 2020 | $2,664 | $88,600 | $700 | $87,900 |
| 2019 | $2,615 | $89,600 | $700 | $88,900 |
| 2017 | $2,594 | $89,600 | $0 | $0 |
| 2016 | $26 | $64,879 | $0 | $0 |
| 2015 | $2,297 | $64,879 | $0 | $0 |
| 2011 | -- | $64,879 | $662 | $64,217 |
Property History
| Date | Event | Price | List to Sale | Price per Sq Ft |
|---|---|---|---|---|
| 01/30/2026 01/30/26 | Pending | -- | -- | -- |
| 11/11/2025 11/11/25 | Price Changed | $229,000 | -8.0% | $168 / Sq Ft |
| 10/14/2025 10/14/25 | Price Changed | $249,000 | -6.0% | $183 / Sq Ft |
| 10/02/2025 10/02/25 | Price Changed | $265,000 | -5.0% | $194 / Sq Ft |
| 08/18/2025 08/18/25 | Price Changed | $279,000 | -7.0% | $205 / Sq Ft |
| 07/16/2025 07/16/25 | For Sale | $299,900 | -- | $220 / Sq Ft |
Source: REALTOR® Association of the Sioux Empire
MLS Number: 22505544
APN: 20.10.0104
- 417 Wilcox St
- 721 Fuller St
- 618 Cordo St
- 25159 430th Ave
- 0000 258th St
- 43353 258th St
- 1095 Katie Ln
- 42119 S Dakota 38
- 441 N Adams St
- 340 Hollister Ave
- 220 N Idaho St
- 231 W Washington Ave
- 501 N Main St
- 25489 421st Ave
- 740 N Minnesota St
- 311 E Norton Ave
- 441 E Center Ave
- 431 E Center Ave
- Lots 8 9 10
- 340 Elm St E
Ask me questions while you tour the home.

