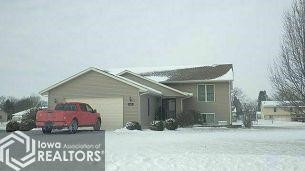
304 East St Middletown, IA 52638
Estimated Value: $298,000 - $352,000
4
Beds
3.5
Baths
1,482
Sq Ft
$220/Sq Ft
Est. Value
Highlights
- No HOA
- 2 Car Attached Garage
- Forced Air Heating and Cooling System
About This Home
As of April 2021LIKE BRAND NEW ...SPACIOUS SPLIT
Home Details
Home Type
- Single Family
Est. Annual Taxes
- $4,280
Year Built
- Built in 2007
Lot Details
- 0.6 Acre Lot
- Lot Dimensions are 111 x 238
Parking
- 2 Car Attached Garage
Home Design
- Split Level Home
- Vinyl Siding
Interior Spaces
- 1,482 Sq Ft Home
- Finished Basement
- Basement Fills Entire Space Under The House
Bedrooms and Bathrooms
- 4 Bedrooms
Utilities
- Forced Air Heating and Cooling System
Community Details
- No Home Owners Association
Ownership History
Date
Name
Owned For
Owner Type
Purchase Details
Listed on
Apr 21, 2021
Closed on
Apr 23, 2021
Sold by
Johnson Corey R and Johnson Joanna L
Bought by
Ford Michael P and Summers Angela N
Seller's Agent
Kim Staub
RE/MAX Real Estate Specialists
Buyer's Agent
Sheila Crowner
RE/MAX Real Estate Specialists
List Price
$278,000
Sold Price
$278,000
Total Days on Market
0
Current Estimated Value
Home Financials for this Owner
Home Financials are based on the most recent Mortgage that was taken out on this home.
Estimated Appreciation
$48,514
Avg. Annual Appreciation
3.73%
Original Mortgage
$148,802
Outstanding Balance
$136,276
Interest Rate
3.1%
Mortgage Type
New Conventional
Estimated Equity
$186,017
Purchase Details
Closed on
Apr 3, 2009
Sold by
Johnson Randy L
Bought by
Johnson Corey R and Johnson Joanna L
Home Financials for this Owner
Home Financials are based on the most recent Mortgage that was taken out on this home.
Original Mortgage
$148,500
Interest Rate
5.11%
Mortgage Type
New Conventional
Create a Home Valuation Report for This Property
The Home Valuation Report is an in-depth analysis detailing your home's value as well as a comparison with similar homes in the area
Similar Home in Middletown, IA
Home Values in the Area
Average Home Value in this Area
Purchase History
| Date | Buyer | Sale Price | Title Company |
|---|---|---|---|
| Ford Michael P | $278,000 | None Available | |
| Johnson Corey R | $165,000 | None Available |
Source: Public Records
Mortgage History
| Date | Status | Borrower | Loan Amount |
|---|---|---|---|
| Open | Ford Michael P | $148,802 | |
| Previous Owner | Johnson Corey R | $148,500 | |
| Previous Owner | Johnson Randy L | $110,000 |
Source: Public Records
Property History
| Date | Event | Price | Change | Sq Ft Price |
|---|---|---|---|---|
| 04/23/2021 04/23/21 | Sold | $278,000 | 0.0% | $188 / Sq Ft |
| 04/21/2021 04/21/21 | Pending | -- | -- | -- |
| 04/21/2021 04/21/21 | For Sale | $278,000 | -- | $188 / Sq Ft |
Source: NoCoast MLS
Tax History Compared to Growth
Tax History
| Year | Tax Paid | Tax Assessment Tax Assessment Total Assessment is a certain percentage of the fair market value that is determined by local assessors to be the total taxable value of land and additions on the property. | Land | Improvement |
|---|---|---|---|---|
| 2024 | $3,202 | $251,600 | $31,900 | $219,700 |
| 2023 | $3,432 | $251,600 | $31,900 | $219,700 |
| 2022 | $4,046 | $226,200 | $31,900 | $194,300 |
| 2021 | $4,046 | $222,400 | $31,900 | $190,500 |
| 2020 | $4,280 | $222,400 | $31,900 | $190,500 |
| 2019 | $3,894 | $222,400 | $31,900 | $190,500 |
| 2018 | $3,826 | $191,600 | $20,900 | $170,700 |
| 2017 | $3,828 | $186,400 | $0 | $0 |
| 2016 | $3,736 | $186,400 | $0 | $0 |
| 2015 | $3,736 | $186,400 | $0 | $0 |
| 2014 | $3,644 | $173,700 | $0 | $0 |
Source: Public Records
Agents Affiliated with this Home
-
Kim Staub

Seller's Agent in 2021
Kim Staub
RE/MAX
(319) 759-8300
314 Total Sales
-

Buyer's Agent in 2021
Sheila Crowner
RE/MAX
(319) 753-2490
132 Total Sales
Map
Source: NoCoast MLS
MLS Number: NOC5744567
APN: 09-36-277-012
Nearby Homes
- 210 Louisiana St
- 208 Louisiana St
- 200 Louisiana St
- 401 Center St
- 10616 173rd Ave
- 14876 Washington Rd Unit 104
- 11042 146th Ave
- 11562 Beaverdale Rd
- 10990 Wood Duck Cove Dr
- 10976 Wood Duck Cove Dr
- 19432 125th St
- 11047 137th Ave
- 505 S 1st Ave
- 204 W Roosevelt Rd
- 404 S Main St
- 102 W Cherry St
- 2787 Deer Valley Ln
- 507 Layne Dr
- 619 Layne Dr
- 707 Layne Dr Unit 1
