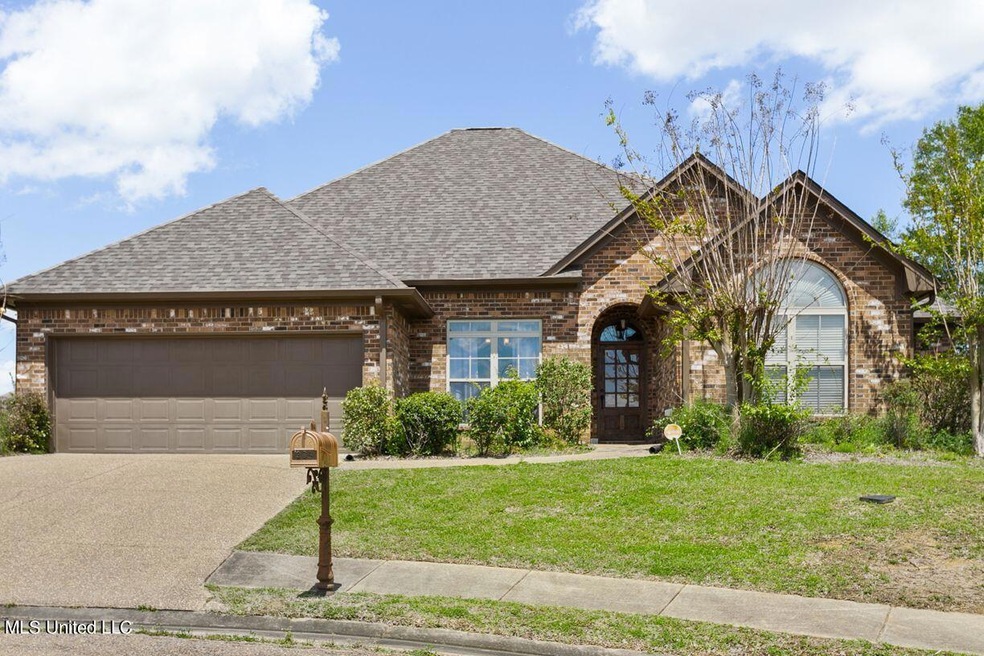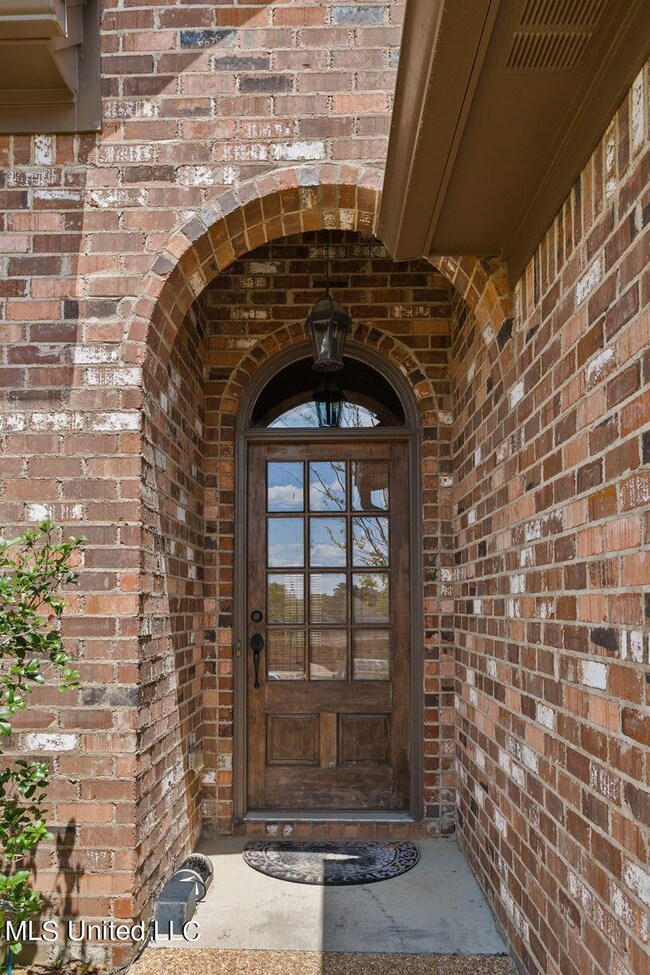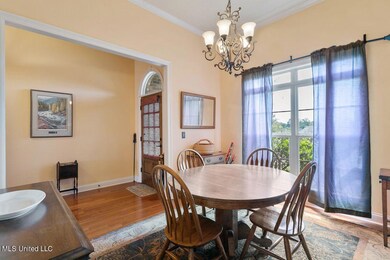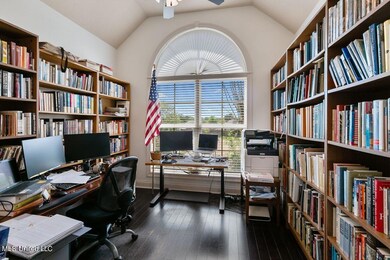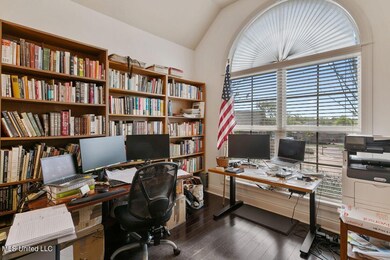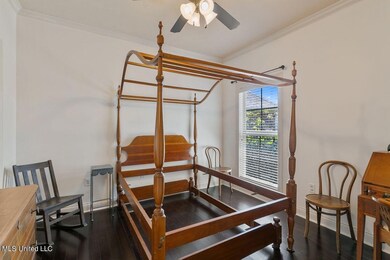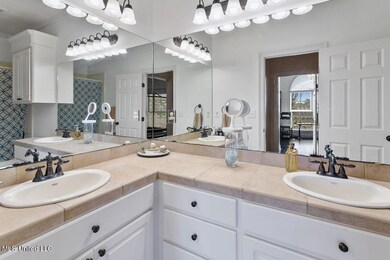
304 Eastside View Brandon, MS 39047
Highlights
- Cooling System Powered By Gas
- 1-Story Property
- 2 Car Garage
- Highland Bluff Elementary School Rated A-
- Central Heating and Cooling System
- Gas Fireplace
About This Home
As of July 2024Hidden Hills is one of Rankin County's favorite neighborhoods. Tucked away between Lakeland Dr. and Spillway Road. Close to everything! Call your realtor today, this house will not last long. Three big bedrooms and two full baths. High ceilings and lots of beautiful molding set this home apart. Split bedroom plan. Front guest bedroom has a vaulted ceiling and beautiful expansive window. There is a formal dining room and large breakfast room. The kitchen has storage, storage, storage! Nice
fenced back yard. Roof and HVAC have been replaced in the last couple of years.
Eastside View is a low traffic cul-de-sac.
Last Agent to Sell the Property
Hometown Property Group License #S26445 Listed on: 04/29/2023
Home Details
Home Type
- Single Family
Est. Annual Taxes
- $2,227
Year Built
- Built in 2006
Lot Details
- 0.25 Acre Lot
Parking
- 2 Car Garage
Home Design
- Brick Exterior Construction
- Composition Roof
Interior Spaces
- 1,896 Sq Ft Home
- 1-Story Property
- Gas Fireplace
Kitchen
- Built-In Range
- Microwave
- Disposal
Bedrooms and Bathrooms
- 3 Bedrooms
- 2 Full Bathrooms
Schools
- Highland Bluff Elm Elementary School
- Northwest Rankin Middle School
- Northwest Rankin High School
Utilities
- Cooling System Powered By Gas
- Central Heating and Cooling System
- Gas Water Heater
- Cable TV Available
Community Details
- Property has a Home Owners Association
- Association fees include management, pool service
- Hidden Hills Subdivision
- The community has rules related to covenants, conditions, and restrictions
Listing and Financial Details
- Assessor Parcel Number H11 000092 00000
Ownership History
Purchase Details
Home Financials for this Owner
Home Financials are based on the most recent Mortgage that was taken out on this home.Purchase Details
Home Financials for this Owner
Home Financials are based on the most recent Mortgage that was taken out on this home.Purchase Details
Home Financials for this Owner
Home Financials are based on the most recent Mortgage that was taken out on this home.Similar Homes in Brandon, MS
Home Values in the Area
Average Home Value in this Area
Purchase History
| Date | Type | Sale Price | Title Company |
|---|---|---|---|
| Warranty Deed | -- | None Listed On Document | |
| Quit Claim Deed | -- | -- | |
| Warranty Deed | -- | -- |
Mortgage History
| Date | Status | Loan Amount | Loan Type |
|---|---|---|---|
| Open | $240,000 | Construction | |
| Previous Owner | $167,000 | Stand Alone Refi Refinance Of Original Loan | |
| Previous Owner | $162,000 | New Conventional | |
| Previous Owner | $155,200 | No Value Available | |
| Previous Owner | $204,397 | FHA |
Property History
| Date | Event | Price | Change | Sq Ft Price |
|---|---|---|---|---|
| 07/18/2025 07/18/25 | For Sale | $349,000 | +20.3% | $184 / Sq Ft |
| 07/23/2024 07/23/24 | Sold | -- | -- | -- |
| 06/14/2024 06/14/24 | Pending | -- | -- | -- |
| 06/13/2024 06/13/24 | Price Changed | $290,000 | -3.3% | $153 / Sq Ft |
| 05/31/2024 05/31/24 | For Sale | $300,000 | +1.7% | $158 / Sq Ft |
| 06/30/2023 06/30/23 | Sold | -- | -- | -- |
| 05/02/2023 05/02/23 | Pending | -- | -- | -- |
| 04/29/2023 04/29/23 | For Sale | $295,000 | +40.5% | $156 / Sq Ft |
| 12/21/2018 12/21/18 | Sold | -- | -- | -- |
| 11/20/2018 11/20/18 | Pending | -- | -- | -- |
| 11/15/2018 11/15/18 | For Sale | $210,000 | -4.1% | $111 / Sq Ft |
| 10/24/2013 10/24/13 | Sold | -- | -- | -- |
| 10/24/2013 10/24/13 | Pending | -- | -- | -- |
| 03/10/2013 03/10/13 | For Sale | $219,000 | -- | $116 / Sq Ft |
Tax History Compared to Growth
Tax History
| Year | Tax Paid | Tax Assessment Tax Assessment Total Assessment is a certain percentage of the fair market value that is determined by local assessors to be the total taxable value of land and additions on the property. | Land | Improvement |
|---|---|---|---|---|
| 2024 | $3,886 | $36,083 | $0 | $0 |
| 2023 | $2,263 | $23,797 | $0 | $0 |
| 2022 | $2,227 | $23,797 | $0 | $0 |
| 2021 | $2,227 | $23,797 | $0 | $0 |
| 2020 | $3,791 | $35,696 | $0 | $0 |
| 2019 | $3,489 | $21,346 | $0 | $0 |
| 2018 | $1,983 | $21,346 | $0 | $0 |
| 2017 | $1,983 | $21,346 | $0 | $0 |
| 2016 | $1,832 | $20,905 | $0 | $0 |
| 2015 | $1,832 | $20,905 | $0 | $0 |
| 2014 | $1,787 | $20,905 | $0 | $0 |
| 2013 | -- | $20,905 | $0 | $0 |
Agents Affiliated with this Home
-
Teresa Renkenberger

Seller's Agent in 2025
Teresa Renkenberger
Merck Team Realty, Inc.
(601) 941-2786
146 Total Sales
-
Meg Edwards
M
Seller's Agent in 2024
Meg Edwards
Keller Williams
21 Total Sales
-
Michael Manuel

Seller Co-Listing Agent in 2024
Michael Manuel
Keller Williams
(601) 201-0038
169 Total Sales
-
Faith Stuart

Seller's Agent in 2023
Faith Stuart
Hometown Property Group
(601) 291-4903
40 Total Sales
-
Laura Smith
L
Buyer Co-Listing Agent in 2023
Laura Smith
Trifecta Real Estate, LLC
(601) 741-3559
18 Total Sales
-
K
Seller's Agent in 2018
Karen O'Brien
Overby, Inc.
Map
Source: MLS United
MLS Number: 4046120
APN: H11-000092-00000
- 508 Springhill Crossing
- 454 Glendale Place
- 136 Westlake Dr
- 146 Westlake Dr
- 672 Hidden Hills Crossing
- 636 Hidden Hills Crossing
- 115 Westlake Dr
- 272 Hidden Hills Pkwy
- 209 Greenfield Place
- 262 Hidden Hills Pkwy
- 244 Hidden Hills Pkwy
- 231 Greenfield Place
- 408 Millrun Rd
- 0 Grants Ferry Rd Unit Part 1 330227
- 202 Amethyst Dr
- 308 N Grove Cir
- 0 Arrowhead Trail Unit 4081131
- 128 Amethyst Ln
- 111 B N Bent Creek Cir
- 226 Shenandoah Rd N
