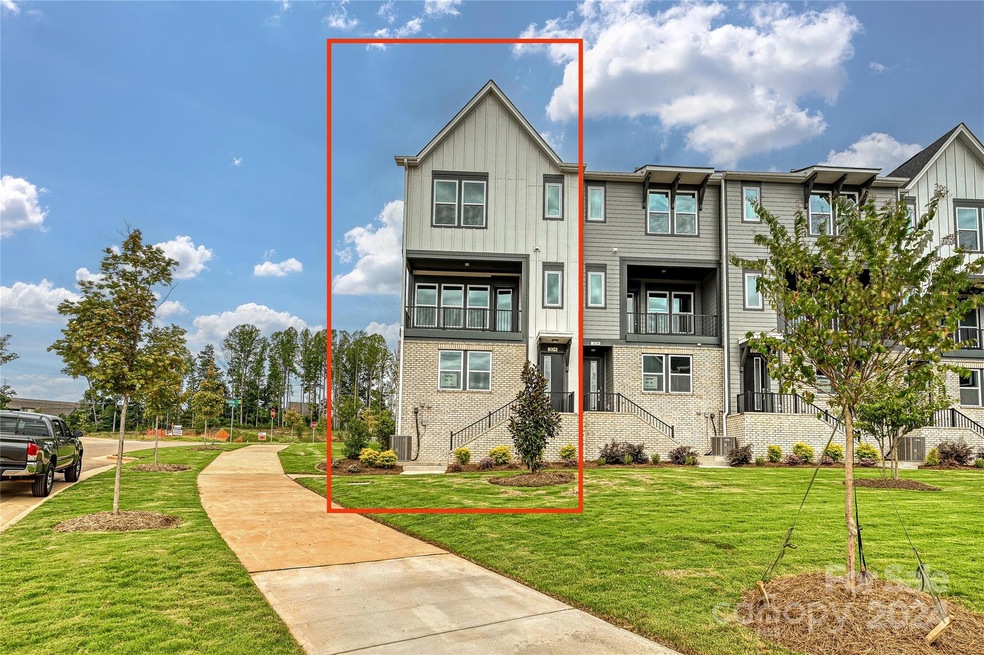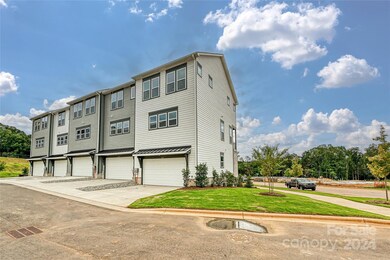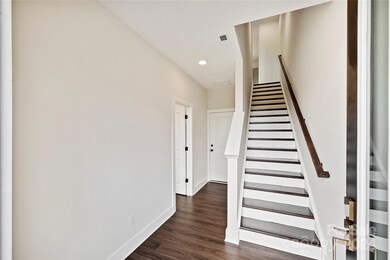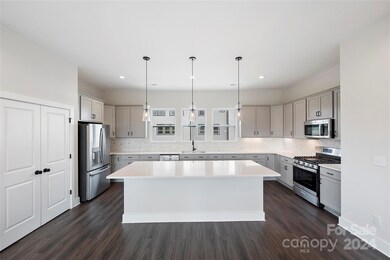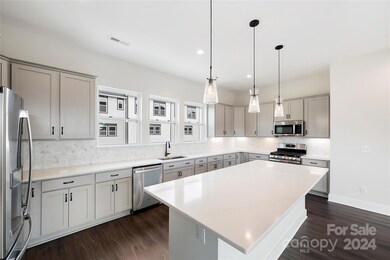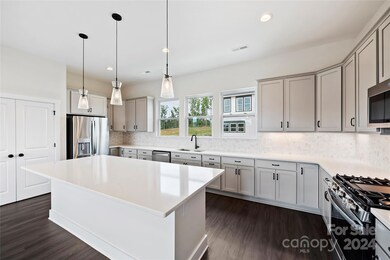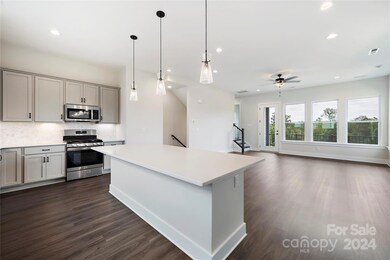
304 Ferebee Place Unit BRX0025 Charlotte, NC 28213
College Downs NeighborhoodHighlights
- New Construction
- Transitional Architecture
- Covered patio or porch
- Open Floorplan
- End Unit
- 2 Car Attached Garage
About This Home
As of December 2024Seller-paid 4.99% 30-year fixed mortgage incentive w/ preferred lender – contact onsite agent for details. End unit townhome w/ 1st floor private guest suite w/ full bath & closet. 3 other bedrooms on the 3rd floor. 2nd floor boasts private covered terrace, 10' ceilings & open living space. 9' ceilings are throughout the 1st & 3rd floors. 3rd Floor laundry includes GE 2-in-1 washer/dryer combo & tiled floor. Kitchen has quartz counters, 42" painted cabs, under-cab lights, double trash pullout, large stainless undermount sink, large pantry, GE SS app w/ gas range & refrigerator included. Premier Suite has WIC; Bathroom has a raised-height vanity w/ quartz counters, tiled floor, large tiled shower. 2 bedrooms share a bathroom on the 3rd floor. Guest Baths have quartz counters & tile flooring. Low-maintenance LVP throughout 1st & 2nd floors plus the 3rd-floor hallway. Oak treads on all stairs. Walk to Toby Creek Greenway; close to UNC Charlotte & light rail stops, minutes from IKEA.
Last Agent to Sell the Property
Michele Scott
EHC Brokerage LP Brokerage Email: mscott@empirecommunities.com License #189962 Listed on: 05/28/2024
Townhouse Details
Home Type
- Townhome
Year Built
- Built in 2024 | New Construction
Lot Details
- Lot Dimensions are 25x96
- End Unit
HOA Fees
- $245 Monthly HOA Fees
Parking
- 2 Car Attached Garage
- Rear-Facing Garage
- Driveway
Home Design
- Transitional Architecture
- Slab Foundation
Interior Spaces
- 3-Story Property
- Open Floorplan
- Pull Down Stairs to Attic
- Laundry closet
Kitchen
- Gas Range
- Microwave
- Plumbed For Ice Maker
- Dishwasher
- Kitchen Island
- Disposal
Flooring
- Tile
- Vinyl
Bedrooms and Bathrooms
- 4 Bedrooms
- Walk-In Closet
Outdoor Features
- Covered patio or porch
Schools
- Newell Elementary School
- Martin Luther King Jr Middle School
- Julius L. Chambers High School
Utilities
- Zoned Heating and Cooling
- Heating System Uses Natural Gas
- Underground Utilities
- Cable TV Available
Community Details
- William Douglas Association, Phone Number (704) 347-8900
- Brixton Condos
- Built by Empire Communities
- Brixton Subdivision, Wesson Floorplan
- Mandatory home owners association
Listing and Financial Details
- Assessor Parcel Number 049-243-41
Similar Homes in Charlotte, NC
Home Values in the Area
Average Home Value in this Area
Property History
| Date | Event | Price | Change | Sq Ft Price |
|---|---|---|---|---|
| 12/16/2024 12/16/24 | Sold | $486,584 | 0.0% | $250 / Sq Ft |
| 11/19/2024 11/19/24 | Pending | -- | -- | -- |
| 08/16/2024 08/16/24 | Price Changed | $486,584 | -12.6% | $250 / Sq Ft |
| 05/28/2024 05/28/24 | For Sale | $556,584 | -- | $286 / Sq Ft |
Tax History Compared to Growth
Agents Affiliated with this Home
-
M
Seller's Agent in 2024
Michele Scott
EHC Brokerage LP
(704) 286-9154
13 in this area
362 Total Sales
-
Ryan Miller
R
Buyer's Agent in 2024
Ryan Miller
EXP Realty LLC
(704) 965-3972
1 in this area
15 Total Sales
Map
Source: Canopy MLS (Canopy Realtor® Association)
MLS Number: 4141713
- 312 Ferebee Place Unit BRX0023
- 320 Ferebee Place Unit BRX0021
- 417 Prine Place Unit BRX0013
- 413 Prine Place Unit BRX0014
- 7737 Batavia Ln
- 8418 Knollwood Cir
- 8504 Knollwood Cir
- 724 Rocky River Rd W
- 8301 Washington Blvd
- 7212 Ravanna Dr
- 6608 Pattonsburg Dr
- 7747 Pickering Dr
- 8931 Meadow Vista Rd Unit 301
- 8929 Meadow Vista Rd
- 8969 Meadow Vista Rd Unit 205
- 3038 Old Ironside Dr
- 9063 Meadow Vista Rd Unit 302
- 7221 Leaves Ln
- 8923 Meadow Vista Rd Unit 202
- 8759 Coralbell Ln Unit 305
