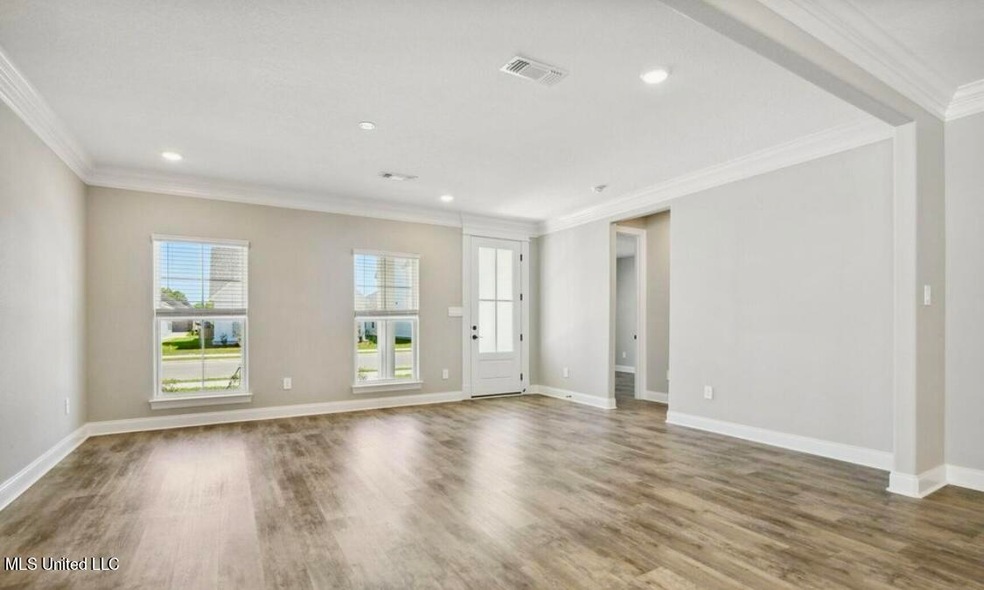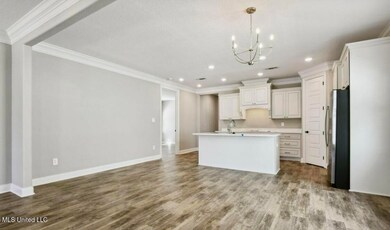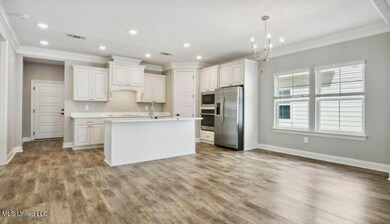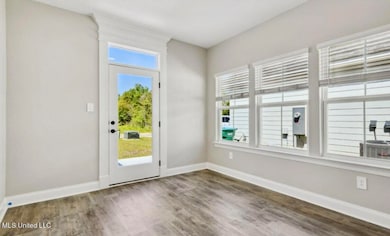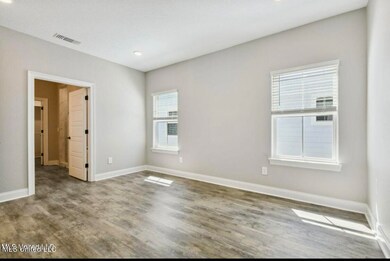
304 Glenrose Ave Unit Lot 40 Ocean Springs, MS 39564
Highlights
- New Construction
- Open Floorplan
- High Ceiling
- Oak Park Elementary School Rated A
- Traditional Architecture
- Combination Kitchen and Living
About This Home
As of September 2024The Creole Collection is now available in Savannah Estates! Our model Homes are open SEVEN days a week! Savannah Estates is in a fantastic location not far from Downtown Ocean Springs and Singing River Hospital. This luxury home community will feature our brand-new home designs along with fantastic amenities such as pickleball courts and a community dog park. The Royale offers 2 bedrooms, 2 bathrooms, and 1,653 square feet making it perfect for any stage of life. This beautiful home showcases an array of luxurious finishes such as double crown molding, bullnose rounded corners, and 8' foot interior doors. The spacious family room boasts 9' ceilings with room for the whole family. The Gourmet Kitchen is a Chef's Dream with gorgeous Carrera Quartz topping the high end soft close cabinets, Stainless Steel appliances (FRIDGE INCLUDED!), spice drawer pullout, and trash can pullout. Convenience is maximized with luxury vinyl plank flooring throughout the entire home (NO CARPET!) and included 2'' faux wood blinds. The Primary Bedroom is perfectly sized for a king bed and boasts a beautiful spa-like bathroom including fully tiled walk-in shower, soaking tub, and fully framed mirrors. The Primary Walk In Closet offers incredible storage with CUSTOM wood shelving included. Don't miss out on your chance to call Savannah Estates home! Note: Images are from a previous build, finishes may vary.
Last Agent to Sell the Property
New Home Star Mississippi License #S59248 Listed on: 07/27/2024
Home Details
Home Type
- Single Family
Year Built
- Built in 2024 | New Construction
Lot Details
- 7,841 Sq Ft Lot
- Interior Lot
- Private Yard
HOA Fees
- $55 Monthly HOA Fees
Parking
- 2 Car Garage
- Garage Door Opener
- Driveway
Home Design
- Traditional Architecture
- Brick Exterior Construction
- Slab Foundation
- Architectural Shingle Roof
Interior Spaces
- 1,653 Sq Ft Home
- 1-Story Property
- Open Floorplan
- Crown Molding
- High Ceiling
- Recessed Lighting
- Double Pane Windows
- ENERGY STAR Qualified Windows with Low Emissivity
- Blinds
- Window Screens
- ENERGY STAR Qualified Doors
- Combination Kitchen and Living
- Luxury Vinyl Tile Flooring
- Laundry in unit
Kitchen
- Walk-In Pantry
- Built-In Electric Oven
- Self-Cleaning Oven
- Built-In Range
- ENERGY STAR Qualified Refrigerator
- ENERGY STAR Qualified Dishwasher
- Stainless Steel Appliances
- Kitchen Island
- Quartz Countertops
Bedrooms and Bathrooms
- 2 Bedrooms
- Walk-In Closet
- 2 Full Bathrooms
- Double Vanity
- Soaking Tub
- Bathtub Includes Tile Surround
- Walk-in Shower
Attic
- Attic Floors
- Pull Down Stairs to Attic
Home Security
- Smart Thermostat
- Fire and Smoke Detector
Eco-Friendly Details
- ENERGY STAR/ACCA RSI Qualified Installation
- ENERGY STAR Qualified Equipment for Heating
Outdoor Features
- Exterior Lighting
- Front Porch
Schools
- Oak Park Elementary School
- Ocean Springs Middle School
- Ocean Springs High School
Utilities
- Humidity Control
- Central Air
- Heat Pump System
- Vented Exhaust Fan
- ENERGY STAR Qualified Water Heater
- Prewired Cat-5 Cables
- Phone Available
- Cable TV Available
Community Details
- $520 One-Time Secondary Association Fee
- Savannah Estates Subdivision
- The community has rules related to covenants, conditions, and restrictions
Listing and Financial Details
- Assessor Parcel Number 61264040.000
Similar Homes in Ocean Springs, MS
Home Values in the Area
Average Home Value in this Area
Property History
| Date | Event | Price | Change | Sq Ft Price |
|---|---|---|---|---|
| 09/24/2024 09/24/24 | Sold | -- | -- | -- |
| 08/21/2024 08/21/24 | Pending | -- | -- | -- |
| 07/27/2024 07/27/24 | For Sale | $318,990 | 0.0% | $193 / Sq Ft |
| 07/09/2024 07/09/24 | Pending | -- | -- | -- |
| 07/06/2024 07/06/24 | Price Changed | $318,990 | +1.3% | $193 / Sq Ft |
| 07/06/2024 07/06/24 | Price Changed | $314,990 | +1.0% | $191 / Sq Ft |
| 06/19/2024 06/19/24 | For Sale | $311,990 | -- | $189 / Sq Ft |
Tax History Compared to Growth
Agents Affiliated with this Home
-
Kristin Guthrie

Seller's Agent in 2024
Kristin Guthrie
New Home Star Mississippi
(228) 297-2687
8 in this area
67 Total Sales
-
Chadana Davis

Seller Co-Listing Agent in 2024
Chadana Davis
New Home Star Mississippi
(504) 539-1111
6 in this area
65 Total Sales
Map
Source: MLS United
MLS Number: 4083154
- 127 Everly Cir
- 130 Everly Cir
- 122 Everly Cir
- 124 Everly Cir
- 128 Everly Cir
- 132 Everly Cir
- 5416 Riley Rd
- 8308 Holiday Dr
- 8612 Old Ccc Camp Rd
- 0 Holiday Dr
- 0 Lot B Old Ccc Camp Rd
- 0 Rd
- 227 Madison Place Dr
- 3126 Shadowwood Dr
- 102 Niagara Ave
- 3122 Shadowwood Dr
- 100 Grand Teton Dr
- 1302 Parktown Dr
- 5900 Southwark Dr
- 1602 Heather Ct
