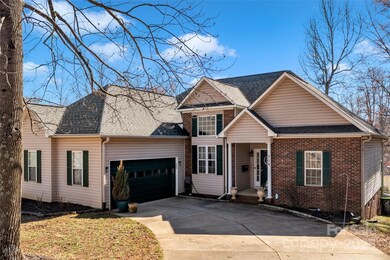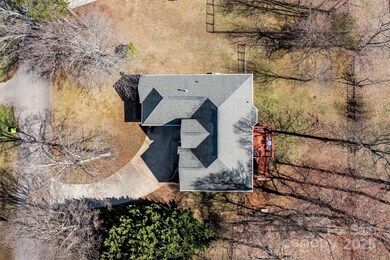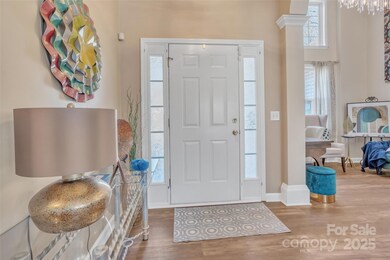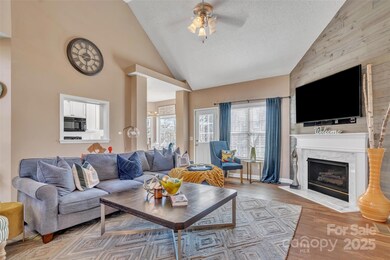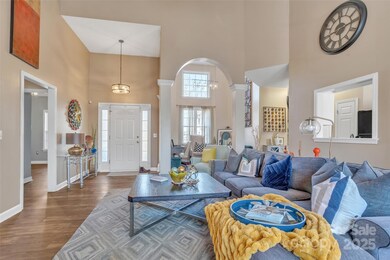
304 Keller St China Grove, NC 28023
Highlights
- Open Floorplan
- Private Lot
- Front Porch
- Deck
- Ranch Style House
- Walk-In Closet
About This Home
As of May 2025Sophisticated & modern design is what you'll fine in this courtyard entry custom home! From the moment you step inside this carpet free home, you’ll find elegant arches in the entryway and elevated lighting throughout. The spacious family room features high ceilings, and a cozy gas log fireplace is surrounded in marble and a shiplap design. The kitchen is accented with a sleek honeycomb backsplash and granite countertops. Breakfast nook features a charming bay window that overlooks the backyard. The primary bedroom offers a tray ceiling and five piece en-suite with dual sinks, a garden tub, water closet, walk in closet and a stand-up shower. Additional highlights include a finished garage with epoxy floors, upgraded opener and a newer water heater for added convenience. Outdoors, enjoy the large, fenced lot and freshly painted deck is perfect for entertaining or relaxing. NO HOA's! Home is located on a dead-end street less than 10 mins off I85. Clean & Pristine! Make it yours today!
Last Agent to Sell the Property
Real Broker, LLC Brokerage Email: zanthia@soldbyzan.com License #13066 Listed on: 02/26/2025

Home Details
Home Type
- Single Family
Est. Annual Taxes
- $2,520
Year Built
- Built in 1998
Lot Details
- Lot Dimensions are 90 x 149
- Back Yard Fenced
- Private Lot
- Corner Lot
- Cleared Lot
Parking
- 2 Car Garage
- Driveway
- 5 Open Parking Spaces
Home Design
- Ranch Style House
- Brick Exterior Construction
- Vinyl Siding
Interior Spaces
- Open Floorplan
- Wired For Data
- Ceiling Fan
- Insulated Windows
- Entrance Foyer
- Family Room with Fireplace
- Living Room with Fireplace
- Crawl Space
Kitchen
- Electric Range
- Dishwasher
Flooring
- Laminate
- Tile
Bedrooms and Bathrooms
- 3 Main Level Bedrooms
- Split Bedroom Floorplan
- Walk-In Closet
- 2 Full Bathrooms
- Garden Bath
Laundry
- Laundry Room
- Electric Dryer Hookup
Outdoor Features
- Deck
- Front Porch
Utilities
- Forced Air Heating System
- Heating System Uses Natural Gas
- Gas Water Heater
- Cable TV Available
Listing and Financial Details
- Assessor Parcel Number 105056
Ownership History
Purchase Details
Home Financials for this Owner
Home Financials are based on the most recent Mortgage that was taken out on this home.Purchase Details
Purchase Details
Home Financials for this Owner
Home Financials are based on the most recent Mortgage that was taken out on this home.Purchase Details
Home Financials for this Owner
Home Financials are based on the most recent Mortgage that was taken out on this home.Purchase Details
Home Financials for this Owner
Home Financials are based on the most recent Mortgage that was taken out on this home.Purchase Details
Home Financials for this Owner
Home Financials are based on the most recent Mortgage that was taken out on this home.Similar Homes in China Grove, NC
Home Values in the Area
Average Home Value in this Area
Purchase History
| Date | Type | Sale Price | Title Company |
|---|---|---|---|
| Warranty Deed | $347,000 | None Listed On Document | |
| Warranty Deed | $347,000 | None Listed On Document | |
| Deed | -- | None Listed On Document | |
| Deed | -- | None Listed On Document | |
| Warranty Deed | $201,000 | None Available | |
| Warranty Deed | $153,000 | None Available | |
| Warranty Deed | $132,000 | None Available | |
| Interfamily Deed Transfer | $115,000 | -- |
Mortgage History
| Date | Status | Loan Amount | Loan Type |
|---|---|---|---|
| Open | $349,000 | New Conventional | |
| Closed | $349,000 | New Conventional | |
| Previous Owner | $194,970 | No Value Available | |
| Previous Owner | $8,200 | Credit Line Revolving | |
| Previous Owner | $155,000 | Adjustable Rate Mortgage/ARM | |
| Previous Owner | $134,693 | Construction | |
| Previous Owner | $109,600 | Fannie Mae Freddie Mac | |
| Previous Owner | $45,000 | Unknown | |
| Previous Owner | $50,000 | Purchase Money Mortgage |
Property History
| Date | Event | Price | Change | Sq Ft Price |
|---|---|---|---|---|
| 05/08/2025 05/08/25 | Sold | $347,000 | -2.3% | $231 / Sq Ft |
| 04/04/2025 04/04/25 | For Sale | $355,000 | 0.0% | $237 / Sq Ft |
| 04/03/2025 04/03/25 | Pending | -- | -- | -- |
| 02/26/2025 02/26/25 | For Sale | $355,000 | +76.6% | $237 / Sq Ft |
| 08/18/2020 08/18/20 | Sold | $201,000 | +0.6% | $131 / Sq Ft |
| 07/13/2020 07/13/20 | Pending | -- | -- | -- |
| 07/10/2020 07/10/20 | For Sale | $199,900 | +51.4% | $130 / Sq Ft |
| 08/11/2014 08/11/14 | Off Market | $132,000 | -- | -- |
| 05/09/2014 05/09/14 | Sold | $132,000 | -5.6% | $85 / Sq Ft |
| 03/26/2014 03/26/14 | Pending | -- | -- | -- |
| 10/07/2013 10/07/13 | For Sale | $139,777 | -- | $90 / Sq Ft |
Tax History Compared to Growth
Tax History
| Year | Tax Paid | Tax Assessment Tax Assessment Total Assessment is a certain percentage of the fair market value that is determined by local assessors to be the total taxable value of land and additions on the property. | Land | Improvement |
|---|---|---|---|---|
| 2024 | $2,520 | $233,348 | $26,000 | $207,348 |
| 2023 | $2,520 | $233,348 | $26,000 | $207,348 |
| 2022 | $1,877 | $154,154 | $22,000 | $132,154 |
| 2021 | $1,846 | $154,154 | $22,000 | $132,154 |
| 2020 | $1,846 | $154,154 | $22,000 | $132,154 |
| 2019 | $1,846 | $154,154 | $22,000 | $132,154 |
| 2018 | $1,601 | $130,774 | $22,000 | $108,774 |
| 2017 | $1,601 | $130,774 | $22,000 | $108,774 |
| 2016 | $1,601 | $130,774 | $22,000 | $108,774 |
| 2015 | $1,625 | $130,774 | $22,000 | $108,774 |
| 2014 | $1,550 | $128,072 | $22,000 | $106,072 |
Agents Affiliated with this Home
-
ZANTHIA HASTINGS

Seller's Agent in 2025
ZANTHIA HASTINGS
Real Broker, LLC
(704) 737-6976
2 in this area
198 Total Sales
-
Jordan Flair

Buyer's Agent in 2025
Jordan Flair
Pacifico Properties LLC
(704) 707-5145
8 in this area
76 Total Sales
-
R
Seller's Agent in 2020
Renee Phillips
Carolina Central Homes LLC
-
Erin Ferguson

Buyer's Agent in 2020
Erin Ferguson
LPT Realty, LLC
(704) 281-5080
1 in this area
25 Total Sales
Map
Source: Canopy MLS (Canopy Realtor® Association)
MLS Number: 4222081
APN: 105-056
- 807 S Bostian St
- 403 Stevens St
- 390 Gray Wolf St Unit 133p
- 510 Black Bear St Unit 145p
- 650 Harry St
- 355 Gray Wolf St Unit 122p
- 97 Central Ave
- 518 Westside Cir
- 648 E Ketchie St
- 402 Walnut St
- 121 W Centerview St
- 571 Westside Cir
- 133 2nd Ave
- 2037 Stephens Farm Dr Unit E
- 2156 Stephens Farm Dr
- 2067 Stephens Farm Dr
- 2093 Stephens Farm Dr Unit D
- 2101 Stephens Farm Dr Unit E
- 2061 Stephens Farm Dr
- 608 Azalea Ln

